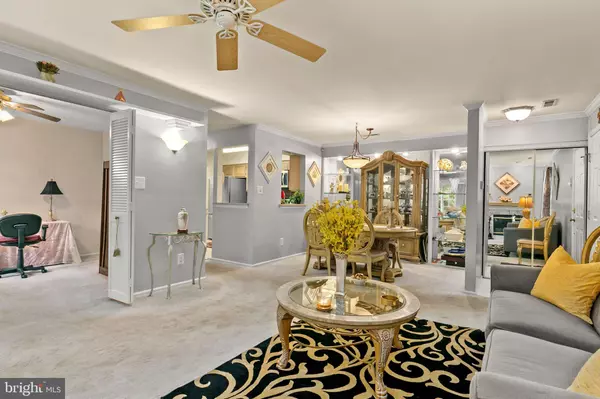$260,000
$260,000
For more information regarding the value of a property, please contact us for a free consultation.
207-A ARROWWOOD CT Mount Laurel, NJ 08054
2 Beds
2 Baths
1,220 SqFt
Key Details
Sold Price $260,000
Property Type Condo
Sub Type Condo/Co-op
Listing Status Sold
Purchase Type For Sale
Square Footage 1,220 sqft
Price per Sqft $213
Subdivision Holiday Village E
MLS Listing ID NJBL2052126
Sold Date 10/30/23
Style Other
Bedrooms 2
Full Baths 2
Condo Fees $304/mo
HOA Y/N N
Abv Grd Liv Area 1,220
Originating Board BRIGHT
Year Built 1991
Annual Tax Amount $3,808
Tax Year 2022
Lot Dimensions 0.00 x 0.00
Property Description
Welcome to this much desired 55+ community of Holiday Village East. This two bedroom, one and a half bath first floor condo has so much to offer. Enter into the large spacious well-lit first floor plan with dining/living room and fireplace. This all comes together with a beautiful bright sun room and wonderful views overlooking the outside patio with tranquil pond and wildlife. To the side of the main area is a 2nd bedroom/multipurpose room. Pass through the opening of the dining room and enter the kitchen with a generous amount of cabinet space, beige ceramic porcelain tile and stainless-steel appliances. The laundry room is conveniently located just off the kitchen with shelving and plenty of storage. Down the hall is the powder room, master bath and bedroom with large closets . This home also features newer lighting fixtures, washer/dryer, ceiling fans, covered storage area and is freshly painted throughout. There are just so many amenities such as walking distance to the club house, with tennis, pickleball, bocce ball, exercise room, yoga, swimming, and a calendar of activities for social events. Conveniently located close to all hospitals, health care facilities, shopping, fine dining and major highways. You won't be disappointed. Easy to show! Make your appointment today.
Location
State NJ
County Burlington
Area Mount Laurel Twp (20324)
Zoning RES
Rooms
Main Level Bedrooms 2
Interior
Interior Features Primary Bath(s), Ceiling Fan(s), Stall Shower
Hot Water Natural Gas
Heating Forced Air
Cooling Central A/C
Equipment Built-In Range, Dishwasher, Refrigerator, Disposal
Appliance Built-In Range, Dishwasher, Refrigerator, Disposal
Heat Source Natural Gas
Laundry Main Floor
Exterior
Exterior Feature Patio(s)
Utilities Available Cable TV
Amenities Available Swimming Pool, Tennis Courts, Club House
Water Access N
View Pond
Accessibility None
Porch Patio(s)
Garage N
Building
Lot Description Corner
Story 1
Unit Features Garden 1 - 4 Floors
Sewer Public Sewer
Water Public
Architectural Style Other
Level or Stories 1
Additional Building Above Grade, Below Grade
New Construction N
Schools
Middle Schools Thomas E. Harrington M.S.
High Schools Lenape H.S.
School District Lenape Regional High
Others
Pets Allowed Y
HOA Fee Include Pool(s),Common Area Maintenance,Ext Bldg Maint,Lawn Maintenance,Snow Removal,Trash,Insurance,Management
Senior Community Yes
Age Restriction 55
Tax ID 24-01600-00193-C0133
Ownership Condominium
Acceptable Financing Conventional, VA, FHA 203(b)
Listing Terms Conventional, VA, FHA 203(b)
Financing Conventional,VA,FHA 203(b)
Special Listing Condition Standard
Pets Allowed Breed Restrictions
Read Less
Want to know what your home might be worth? Contact us for a FREE valuation!

Our team is ready to help you sell your home for the highest possible price ASAP

Bought with Frank Vincent Preto • EXP Realty, LLC
GET MORE INFORMATION





