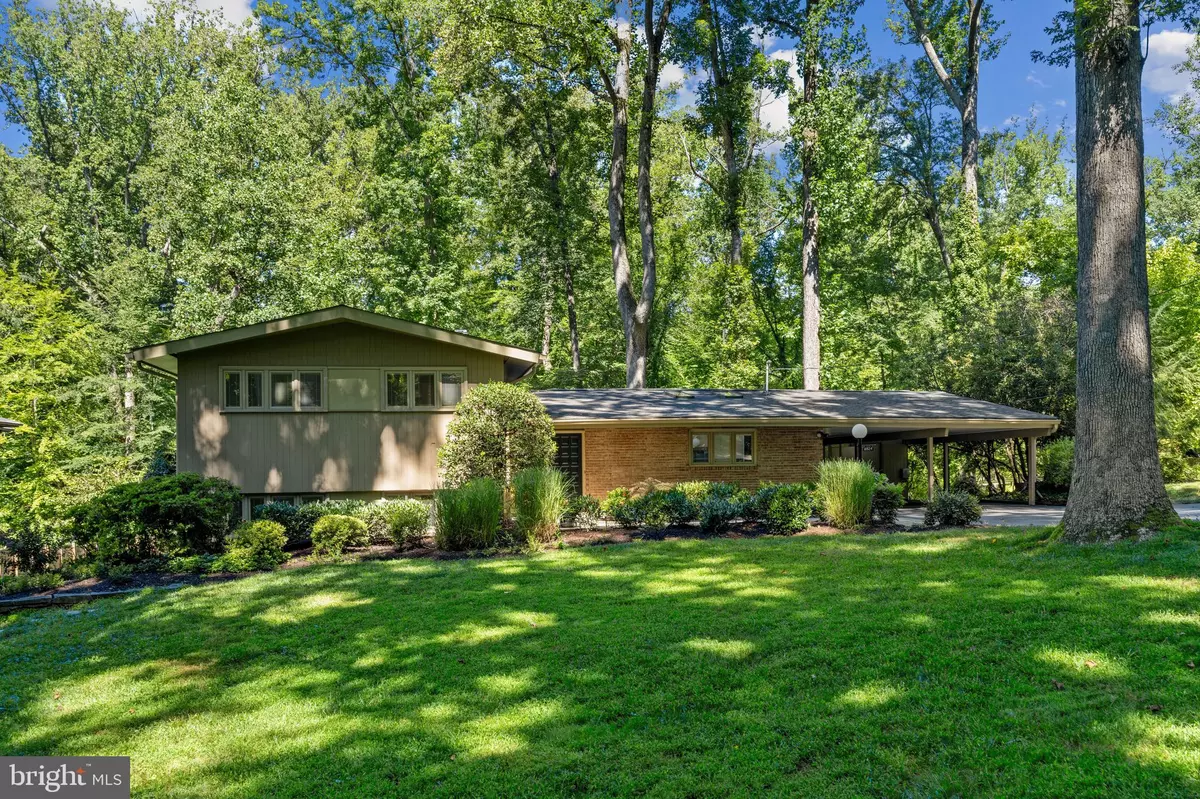$1,495,000
$1,495,000
For more information regarding the value of a property, please contact us for a free consultation.
8924 BURDETTE RD Bethesda, MD 20817
6 Beds
4 Baths
3,903 SqFt
Key Details
Sold Price $1,495,000
Property Type Single Family Home
Sub Type Detached
Listing Status Sold
Purchase Type For Sale
Square Footage 3,903 sqft
Price per Sqft $383
Subdivision Bradley Hills
MLS Listing ID MDMC2103966
Sold Date 10/30/23
Style Mid-Century Modern,Split Level
Bedrooms 6
Full Baths 4
HOA Y/N N
Abv Grd Liv Area 2,657
Originating Board BRIGHT
Year Built 1962
Annual Tax Amount $13,283
Tax Year 2022
Lot Size 0.648 Acres
Acres 0.65
Property Description
Stunning mid-century modern home situated on a beautiful .65 acre lot located in the highly sought-after Bradley Hills neighborhood of Bethesda. This spacious 6 bedroom 4 full bath split-level has walls of windows boasting abundant sunlight. Upon entering the foyer of this 4-level home you are greeted with slate floors connecting to a magnificent living area and a formal dining room. This open and bright dining and living room space has a wood burning fireplace and high ceilings overlooking a serene and private tree-lined backyard. From the dining room enter though french doors to a screened-in porch with slate floors and skylights great for entertaining. Continuing on the main level is an expansive and updated eat-in kitchen featuring brand new stainless steel appliances, quartz countertops, and new luxury vinyl tile floors. The kitchen skylights allow plenty of sunlight to stream in. The upper level includes 3 large bedrooms and 2 full baths. The primary bedroom has an en-suite bathroom and a balcony with beautiful views of the backyard. The original oak hardwood floors on the main and upper levels have been completely restored to their natural finish.
The lower level has a large family room, a gas fireplace, and wall to wall windows overlooking one of the two backyard flagstone patios. Next to the family room are the 4th and 5th bedrooms and a full bathroom. Use either bedroom as a guest room, in-law-suite, or home office. The large basement includes a laundry room and has a generous amount of space for an exercise and/or game room. As an added bonus, the basement also has a 6th bedroom with an updated full bathroom and has windows facing the spacious backyard. Many NEW updates including: Stainless steel kitchen appliances 2023, quartz kitchen countertops 2023, refinished main & upper-level hardwood floors 2023, LED recessed lights & Decora light switches throughout 2023, relined two fireplaces 2023, electric panel 2023, dryer 2023, roof 2020 (lower) and 2021 (upper), two kitchen skylights 2023, luxury vinyl plank throughout the lower level and basement 2023, two-zoned HVACs 2014 & two gas hot water heaters 2014. The large backyard provides ample opportunity to expand the home and to build a pool. Award winning schools: Burning Tree ES, Pyle MS & Walt Whitman HS. Centrally located inside the Beltway with easy access to I495 and minutes to downtown Bethesda, DC and Northern Virginia This move-in ready home is waiting for its 2nd owner. The seller is a licensed Realtor. A Must See!
Location
State MD
County Montgomery
Zoning R200
Rooms
Basement Partially Finished
Interior
Interior Features Bar, Built-Ins, Combination Dining/Living, Combination Kitchen/Living, Dining Area, Floor Plan - Open, Formal/Separate Dining Room, Kitchen - Eat-In, Kitchen - Table Space, Primary Bath(s), Recessed Lighting, Skylight(s), Soaking Tub, Sound System, Tub Shower, Upgraded Countertops, Window Treatments, Wood Floors
Hot Water Natural Gas
Heating Central
Cooling Central A/C
Flooring Solid Hardwood, Luxury Vinyl Plank
Fireplaces Number 2
Fireplaces Type Wood, Gas/Propane
Equipment Built-In Microwave, Cooktop, Dishwasher, Disposal, Dryer, Exhaust Fan, Icemaker, Oven - Double, Refrigerator, Stainless Steel Appliances, Washer, Water Heater
Fireplace Y
Window Features Skylights
Appliance Built-In Microwave, Cooktop, Dishwasher, Disposal, Dryer, Exhaust Fan, Icemaker, Oven - Double, Refrigerator, Stainless Steel Appliances, Washer, Water Heater
Heat Source Natural Gas
Laundry Basement, Dryer In Unit, Washer In Unit
Exterior
Garage Spaces 7.0
Utilities Available Cable TV
Water Access N
View Garden/Lawn, Trees/Woods
Roof Type Architectural Shingle
Accessibility Other
Total Parking Spaces 7
Garage N
Building
Story 4
Foundation Brick/Mortar, Concrete Perimeter
Sewer Public Sewer
Water Public
Architectural Style Mid-Century Modern, Split Level
Level or Stories 4
Additional Building Above Grade, Below Grade
Structure Type 9'+ Ceilings
New Construction N
Schools
Elementary Schools Burning Tree
Middle Schools Pyle
High Schools Walt Whitman
School District Montgomery County Public Schools
Others
Senior Community No
Tax ID 160700672725
Ownership Fee Simple
SqFt Source Assessor
Security Features Carbon Monoxide Detector(s),Electric Alarm,Motion Detectors,Smoke Detector
Acceptable Financing Cash, Conventional
Listing Terms Cash, Conventional
Financing Cash,Conventional
Special Listing Condition Standard
Read Less
Want to know what your home might be worth? Contact us for a FREE valuation!

Our team is ready to help you sell your home for the highest possible price ASAP

Bought with Mehmet "Matt" Halici • Weichert, REALTORS
GET MORE INFORMATION

