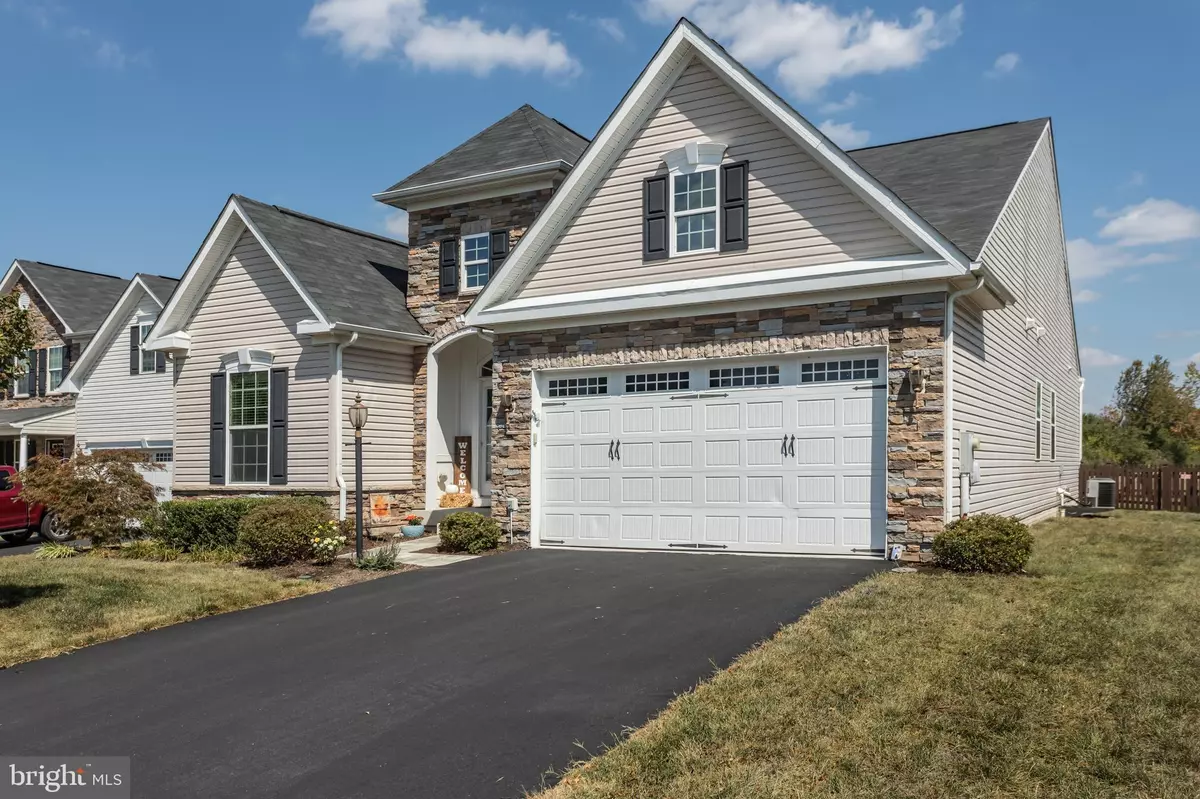$609,900
$609,900
For more information regarding the value of a property, please contact us for a free consultation.
122 BUCCANEER CT Stephenson, VA 22656
3 Beds
3 Baths
2,760 SqFt
Key Details
Sold Price $609,900
Property Type Single Family Home
Sub Type Detached
Listing Status Sold
Purchase Type For Sale
Square Footage 2,760 sqft
Price per Sqft $220
Subdivision Snowden Bridge
MLS Listing ID VAFV2014958
Sold Date 10/30/23
Style Ranch/Rambler
Bedrooms 3
Full Baths 2
Half Baths 1
HOA Fees $147/mo
HOA Y/N Y
Abv Grd Liv Area 2,120
Originating Board BRIGHT
Year Built 2013
Annual Tax Amount $2,322
Tax Year 2022
Lot Size 8,712 Sqft
Acres 0.2
Property Description
This isn't a model home, just looks like one! Home has been lovingly maintained and looks practically brand new!! With a total finished sq ft of approx 2,760 , open floor plan, vaulted ceilings, fireplace w/built in cabinets, laundry, separate dining room, office, 3 bedrooms, screened in porch w/sunset views & deck this house is a dream! Master bedroom has 2 walk in closets and a spa like bath. Finished basement with plenty of storage! Walk to amenities...they include a community pool (with a pirate ship!!), indoor basketball & tennis courts, rec center with meeting room, dog park, playground, walking trails....all across the street from your front door!! Behind you is Jordan Springs School and lots of grass!! You have a fenced in yard, a great deck (with steps to the ground), and a fabulous screened in porch!!! Sit on your back porch in the morning with your coffee and watch the sunrise or watch the rain from the shelter of your screened in oasis! Inside is a warm and inviting home, spacious and open-great entertaining space! Vaulted ceilings, granite counters, stone fireplace with built in cabinetry, hard wood floors...there is so much to love!!
Location
State VA
County Frederick
Zoning R4
Rooms
Other Rooms Living Room, Dining Room, Primary Bedroom, Bedroom 2, Bedroom 3, Kitchen, Family Room, Foyer, Laundry, Other, Office, Storage Room, Utility Room, Bathroom 2, Bathroom 3, Primary Bathroom
Basement Connecting Stairway, Outside Entrance, Side Entrance, Sump Pump, Daylight, Partial, Full, Partially Finished, Improved, Heated, Space For Rooms, Walkout Stairs
Main Level Bedrooms 3
Interior
Interior Features Attic, Family Room Off Kitchen, Kitchen - Gourmet, Kitchen - Island, Kitchen - Table Space, Dining Area, Primary Bath(s), Entry Level Bedroom, Built-Ins, Chair Railings, Upgraded Countertops, Crown Moldings, Window Treatments, Wood Floors, Floor Plan - Open
Hot Water Natural Gas
Heating Energy Star Heating System, Forced Air, Humidifier
Cooling Central A/C, Ceiling Fan(s)
Fireplaces Number 1
Fireplaces Type Fireplace - Glass Doors, Gas/Propane, Mantel(s), Stone
Equipment Cooktop, Dishwasher, Disposal, Dryer, Microwave, Oven - Double, Oven - Wall, Oven/Range - Gas, Refrigerator, Washer, Water Conditioner - Owned, Water Dispenser, Water Heater
Fireplace Y
Appliance Cooktop, Dishwasher, Disposal, Dryer, Microwave, Oven - Double, Oven - Wall, Oven/Range - Gas, Refrigerator, Washer, Water Conditioner - Owned, Water Dispenser, Water Heater
Heat Source Natural Gas
Laundry Has Laundry, Main Floor, Dryer In Unit, Washer In Unit
Exterior
Parking Features Garage Door Opener, Garage - Front Entry
Garage Spaces 2.0
Fence Wood
Amenities Available Basketball Courts, Bike Trail, Common Grounds, Jog/Walk Path, Meeting Room, Pool - Outdoor, Picnic Area, Party Room, Soccer Field, Swimming Pool, Tennis - Indoor, Tot Lots/Playground, Volleyball Courts, Tennis Courts
Water Access N
Roof Type Asphalt
Accessibility Level Entry - Main, Ramp - Main Level, Visual Mod
Attached Garage 2
Total Parking Spaces 2
Garage Y
Building
Lot Description Adjoins - Open Space, Cul-de-sac, Front Yard, Landscaping, Level, Premium, Rear Yard
Story 2
Foundation Concrete Perimeter, Active Radon Mitigation
Sewer Public Sewer
Water Public
Architectural Style Ranch/Rambler
Level or Stories 2
Additional Building Above Grade, Below Grade
New Construction N
Schools
Elementary Schools Jordan Springs
Middle Schools James Wood
High Schools James Wood
School District Frederick County Public Schools
Others
HOA Fee Include Trash,Snow Removal,Recreation Facility,Pool(s)
Senior Community No
Tax ID 44E 4 1 14
Ownership Fee Simple
SqFt Source Estimated
Security Features Security System
Horse Property N
Special Listing Condition Standard
Read Less
Want to know what your home might be worth? Contact us for a FREE valuation!

Our team is ready to help you sell your home for the highest possible price ASAP

Bought with Sherry Lee Santmyer • Hunt Country Sotheby's International Realty
GET MORE INFORMATION





