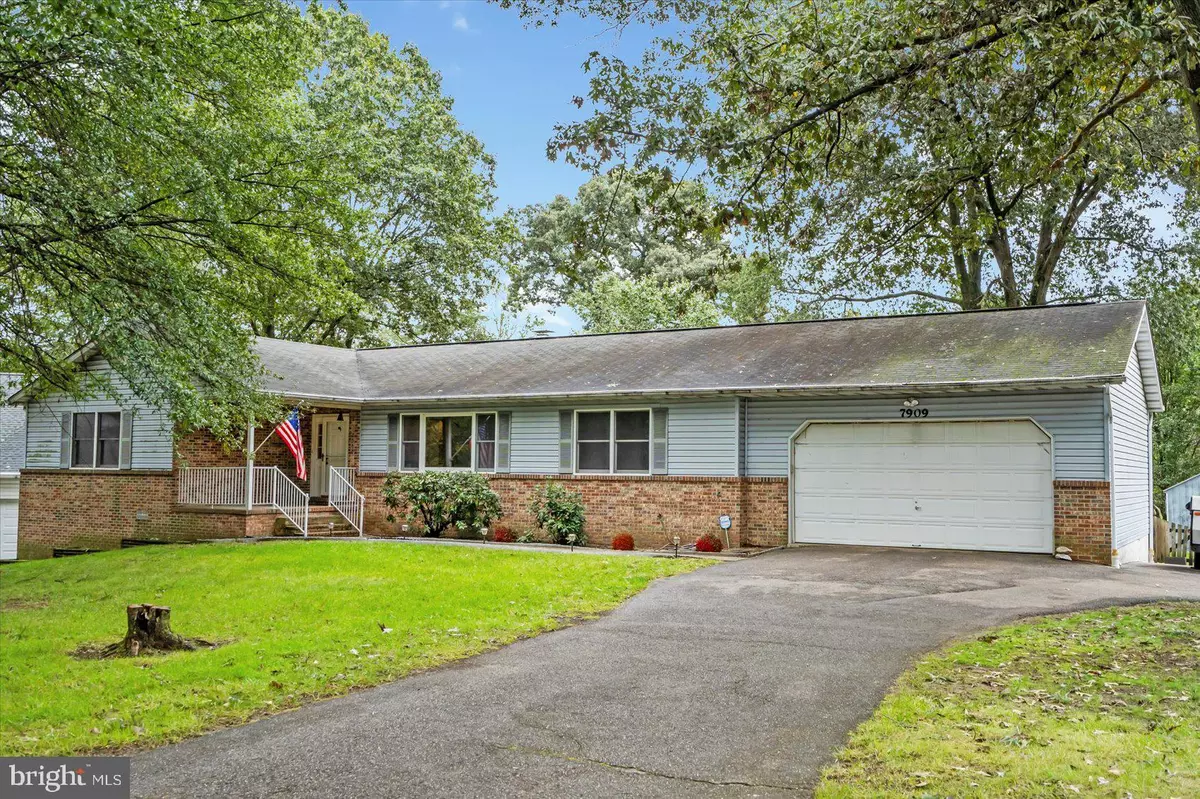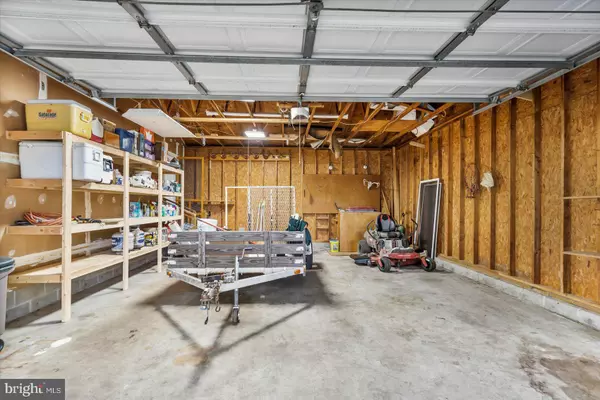$515,000
$499,000
3.2%For more information regarding the value of a property, please contact us for a free consultation.
7909 POPLAR GROVE RD Severn, MD 21144
3 Beds
3 Baths
1,848 SqFt
Key Details
Sold Price $515,000
Property Type Single Family Home
Sub Type Detached
Listing Status Sold
Purchase Type For Sale
Square Footage 1,848 sqft
Price per Sqft $278
Subdivision Elmhurst
MLS Listing ID MDAA2069570
Sold Date 10/25/23
Style Ranch/Rambler
Bedrooms 3
Full Baths 3
HOA Y/N N
Abv Grd Liv Area 1,848
Originating Board BRIGHT
Year Built 1989
Annual Tax Amount $4,726
Tax Year 2022
Lot Size 0.600 Acres
Acres 0.6
Property Description
All offers due by Friday evening at 8pm
Introducing a remarkable oversize rancher that epitomizes the perfect blend of comfort and style. Situated on a spacious, level lot, this home offers an abundance of space both inside and out.
The main level features three bedrooms, ensuring ample room for your family's needs. Enjoy the convenience of a main level washer and dryer, making laundry day a breeze. Hardwood floors grace the main level, adding warmth and character to the living spaces.
Both full bathrooms on the main level have been recently updated with tasteful finishes. The attached garage leads seamlessly into a separate mudroom, providing a convenient transition from outdoors to indoors.
Venture downstairs to discover a fully finished basement, complete with yet another full bathroom. This versatile space can be tailored to your desires, whether it's a recreation area, additional living space, or a guest suite. Plenty of storage is available throughout the home, ensuring your belongings remain organized and accessible.
Step outside into the enchanting realm of mature landscaping, creating a serene and inviting outdoor space. This home embodies the essence of relaxed yet refined living, with its spacious layout and modern amenities. Welcome to a truly exceptional living experience!
Location
State MD
County Anne Arundel
Zoning R2
Rooms
Other Rooms Living Room, Dining Room, Primary Bedroom, Bedroom 2, Bedroom 3, Kitchen, Family Room
Basement Fully Finished, Outside Entrance
Main Level Bedrooms 3
Interior
Interior Features Family Room Off Kitchen, Kitchen - Country, Dining Area, Primary Bath(s), Wood Floors, Floor Plan - Traditional
Hot Water Electric
Heating Forced Air, Heat Pump(s)
Cooling Central A/C, Heat Pump(s)
Fireplaces Number 1
Fireplaces Type Equipment, Mantel(s), Screen
Equipment Dishwasher, Dryer, Exhaust Fan, Oven/Range - Electric, Refrigerator, Washer
Fireplace Y
Appliance Dishwasher, Dryer, Exhaust Fan, Oven/Range - Electric, Refrigerator, Washer
Heat Source Electric
Laundry Main Floor
Exterior
Parking Features Garage Door Opener
Garage Spaces 6.0
Water Access N
Roof Type Asphalt
Accessibility Other
Attached Garage 2
Total Parking Spaces 6
Garage Y
Building
Story 2
Foundation Block
Sewer Private Septic Tank, Septic Exists
Water Public
Architectural Style Ranch/Rambler
Level or Stories 2
Additional Building Above Grade
New Construction N
Schools
School District Anne Arundel County Public Schools
Others
Senior Community No
Tax ID 020425390054102
Ownership Fee Simple
SqFt Source Estimated
Special Listing Condition Standard
Read Less
Want to know what your home might be worth? Contact us for a FREE valuation!

Our team is ready to help you sell your home for the highest possible price ASAP

Bought with Elsa Zahiri • ExecuHome Realty
GET MORE INFORMATION





