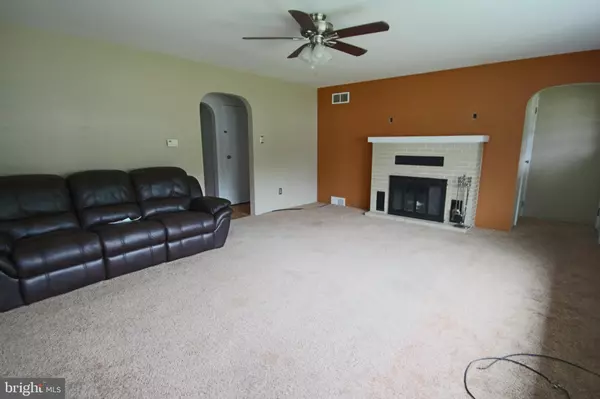$350,000
$350,000
For more information regarding the value of a property, please contact us for a free consultation.
2450 ELIZABETH AVE Temple, PA 19560
4 Beds
3 Baths
2,980 SqFt
Key Details
Sold Price $350,000
Property Type Single Family Home
Sub Type Detached
Listing Status Sold
Purchase Type For Sale
Square Footage 2,980 sqft
Price per Sqft $117
Subdivision None Available
MLS Listing ID PABK2031542
Sold Date 09/18/23
Style Cape Cod
Bedrooms 4
Full Baths 3
HOA Y/N N
Abv Grd Liv Area 2,080
Originating Board BRIGHT
Year Built 1960
Annual Tax Amount $4,534
Tax Year 2021
Lot Size 0.760 Acres
Acres 0.76
Property Description
Welcome to 2450 Elizabeth Avenue in Alsace Township. This beautifully maintained brick, cape cod style
home offers 4 total bedrooms, 3 total full baths and nearly 2100 square feet of comfortable living area . Need a no stairs in law suite? You can stop looking because this one has a complete LL in law suite with full kitchen, bedroom #4, full tiled stall shower bath #3, plus an oversized 13' x 24' rec room that was previously an oversized attached garage and could easily be converted back to a garage should the need present itself. It also has its own private entrance. The main level features a recently remodeled gourmet kitchen with granite tops, glass tile backsplash, newer appliances, vinyl wide plank hardwoods, oversized walk-in pantry and recessed lighting. Thanks to the open floor, the kitchen adjoins the large dining room with built-in corner hutch all ready for those holiday dinners. Work from home? You'll love the private corner office offering ample light with its many windows. Relax with family in your oversized living room with wood burning fireplace and brick surround. A bonus 3 season sunroom, 2 generous sized main level bedrooms each with their own walk-in closet and a full hall bath complete the main level. Take the stairs to the supersized 40' x 14' owners suite with a full tiled tub shower bath, multiple walk-in closets and additional storage spaces. Outside is your own above-ground pool with spacious covered patio and cool pool house that has electric and could be a fun clubhouse , wrap around deck, vinyl replacement windows, newer carpet and paint, a spacious .76 acre lot, a LL mud/laundry room and a workshop make this the one to see. Schedule your personal showing today! Home is an estate and is being sold as-is.
Location
State PA
County Berks
Area Alsace Twp (10222)
Zoning RES
Rooms
Other Rooms Living Room, Dining Room, Primary Bedroom, Bedroom 2, Bedroom 3, Bedroom 4, Kitchen, Family Room, Sun/Florida Room, Office, Utility Room
Basement Daylight, Full, Fully Finished, Heated, Improved, Interior Access, Outside Entrance, Walkout Level, Workshop, Windows
Main Level Bedrooms 2
Interior
Interior Features 2nd Kitchen, Built-Ins, Carpet, Ceiling Fan(s), Combination Kitchen/Dining, Dining Area, Entry Level Bedroom, Floor Plan - Open, Kitchen - Gourmet, Primary Bath(s), Pantry, Recessed Lighting, Skylight(s), Upgraded Countertops, Walk-in Closet(s), Wood Floors
Hot Water Electric
Heating Forced Air, Baseboard - Electric
Cooling Central A/C
Flooring Carpet, Ceramic Tile, Luxury Vinyl Plank
Fireplaces Number 1
Fireplaces Type Fireplace - Glass Doors, Wood
Equipment Cooktop, Dishwasher, Oven - Wall
Fireplace Y
Appliance Cooktop, Dishwasher, Oven - Wall
Heat Source Oil
Laundry Lower Floor
Exterior
Exterior Feature Patio(s), Deck(s), Wrap Around
Garage Spaces 10.0
Pool Above Ground
Water Access N
Accessibility 2+ Access Exits, Level Entry - Main
Porch Patio(s), Deck(s), Wrap Around
Total Parking Spaces 10
Garage N
Building
Story 1
Foundation Block, Concrete Perimeter
Sewer On Site Septic
Water Well
Architectural Style Cape Cod
Level or Stories 1
Additional Building Above Grade, Below Grade
New Construction N
Schools
School District Oley Valley
Others
Senior Community No
Tax ID 22-5318-02-79-9689
Ownership Fee Simple
SqFt Source Estimated
Acceptable Financing Cash, Conventional, FHA, VA, USDA
Listing Terms Cash, Conventional, FHA, VA, USDA
Financing Cash,Conventional,FHA,VA,USDA
Special Listing Condition Standard
Read Less
Want to know what your home might be worth? Contact us for a FREE valuation!

Our team is ready to help you sell your home for the highest possible price ASAP

Bought with Emily Gordon • RE/MAX Of Reading
GET MORE INFORMATION





