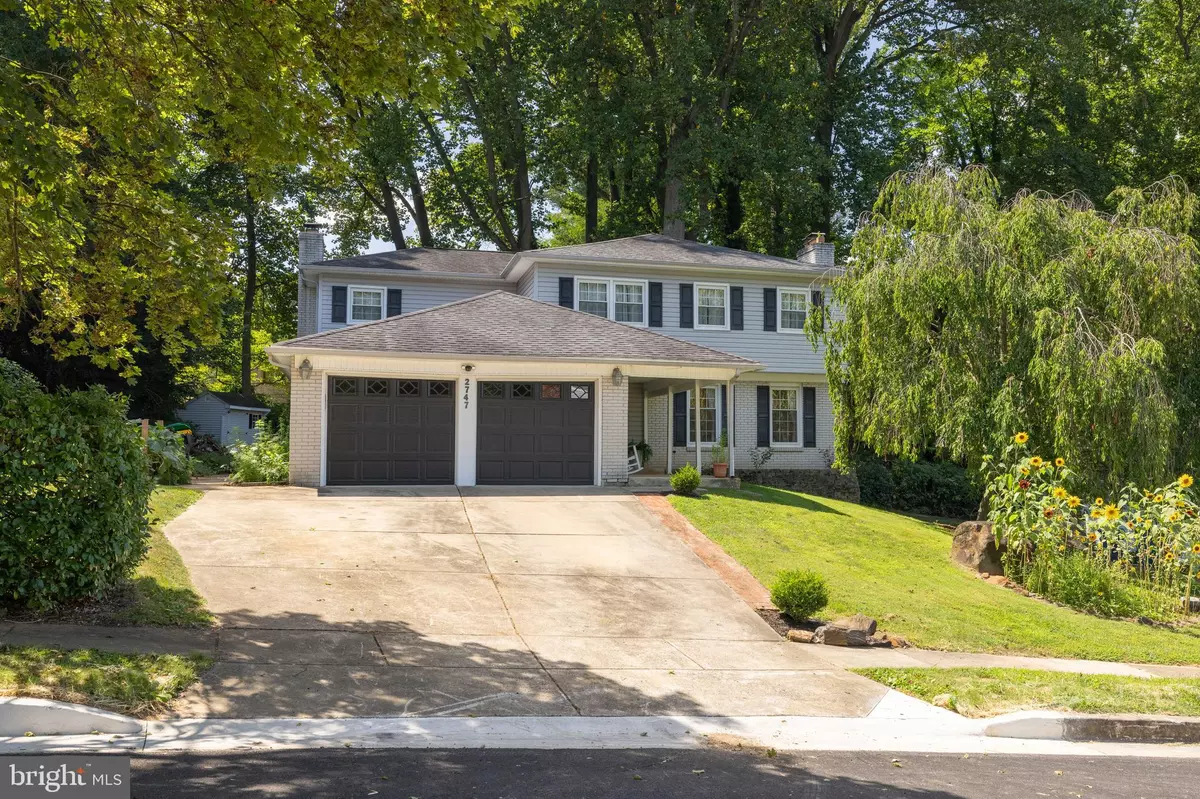$480,000
$439,900
9.1%For more information regarding the value of a property, please contact us for a free consultation.
2747 SKYLARK RD Wilmington, DE 19808
4 Beds
3 Baths
2,350 SqFt
Key Details
Sold Price $480,000
Property Type Single Family Home
Sub Type Detached
Listing Status Sold
Purchase Type For Sale
Square Footage 2,350 sqft
Price per Sqft $204
Subdivision Brookmeade Ii
MLS Listing ID DENC2048328
Sold Date 10/20/23
Style Colonial
Bedrooms 4
Full Baths 2
Half Baths 1
HOA Y/N N
Abv Grd Liv Area 2,350
Originating Board BRIGHT
Year Built 1971
Annual Tax Amount $3,103
Tax Year 2023
Lot Size 10,019 Sqft
Acres 0.23
Lot Dimensions 65.00 x 143.80
Property Description
The current owners are offering this exceptional home exclusively due to work relocation, providing a rare chance for you to make this incredible property your own. Welcome to this stunning 4-bedroom, 2.5-bath home located in the heart of the highly sought-after Brookmeade neighborhood! Nestled on a generous lot, this home boasts curb appeal that immediately captivates. With a large 2-car garage and an ideal location near shopping, grocery stores, salons, restaurants, schools, doctors, parks, and hiking paths - this property defines convenience and quality living.
As you approach the home, you'll be greeted by a cozy front porch that exudes warmth and is perfect for relaxing evenings in rocking chairs, sipping your favorite beverage. One of the standout features of this home is the expansive screened-in wooden porch that overlooks the sizable yard. Imagine sipping your morning coffee or hosting alfresco gatherings in this serene outdoor oasis. The yard offers ample space for outdoor activities and features designated garden areas, allowing you to exercise your green thumb and cultivate your own personal haven.
Inside, you'll discover a thoughtfully updated kitchen, designed for both functionality and style. Equipped with modern appliances (including a double oven!), ample counter space, and storage, this kitchen is a culinary haven for any home chef. The open layout seamlessly connects the kitchen to the living areas, ensuring a seamless flow for gatherings and daily living. There are 2 wood-burning fireplaces in each living area, just in time for the new homeowner to enjoy cuddling around its warmth in the cooler months that are soon to be here! Since the property already has natural gas, the fireplaces can be converted to gas rather easily if that's preferred. Enjoy the designated laundry room on the first level that leads out to the large 2-car garage that can double as workout space, workshop, or whatever hobby you desire!
This home features four generously sized bedrooms all with hardwood flooring, offering comfortable accommodations for the entire family and guests. The spacious, fully finished basement presents versatile possibilities—a perfect space for a home office, a playroom, a gym, or a cozy family room. It's a canvas ready for your creative touch.
Don't miss the opportunity to make this lovely Brookmeade residence your own. Schedule a viewing today to experience the magic of this exceptional property!
Location
State DE
County New Castle
Area Elsmere/Newport/Pike Creek (30903)
Zoning NC6.5
Rooms
Basement Fully Finished, Full
Interior
Interior Features Built-Ins, Carpet, Ceiling Fan(s), Chair Railings, Combination Kitchen/Dining, Combination Kitchen/Living, Crown Moldings, Family Room Off Kitchen, Floor Plan - Traditional, Kitchen - Eat-In, Kitchen - Island, Primary Bath(s), Recessed Lighting, Tub Shower, Wood Floors
Hot Water Natural Gas
Heating Forced Air
Cooling Central A/C
Fireplaces Number 2
Fireplaces Type Brick, Insert
Equipment Built-In Microwave, Dishwasher, Dryer, Washer, Refrigerator, Stainless Steel Appliances, Cooktop, Oven - Wall, Disposal, Oven - Double
Fireplace Y
Window Features Double Hung
Appliance Built-In Microwave, Dishwasher, Dryer, Washer, Refrigerator, Stainless Steel Appliances, Cooktop, Oven - Wall, Disposal, Oven - Double
Heat Source Natural Gas
Laundry Main Floor
Exterior
Exterior Feature Patio(s), Porch(es), Screened
Parking Features Garage - Front Entry, Garage Door Opener, Inside Access
Garage Spaces 4.0
Water Access N
View Garden/Lawn
Accessibility None
Porch Patio(s), Porch(es), Screened
Attached Garage 2
Total Parking Spaces 4
Garage Y
Building
Lot Description Backs to Trees, Front Yard, Landscaping, Rear Yard, SideYard(s)
Story 2
Foundation Block
Sewer Public Sewer
Water Public
Architectural Style Colonial
Level or Stories 2
Additional Building Above Grade, Below Grade
New Construction N
Schools
School District Red Clay Consolidated
Others
Senior Community No
Tax ID 07-034.20-011
Ownership Fee Simple
SqFt Source Assessor
Acceptable Financing Cash, Conventional, FHA, VA
Listing Terms Cash, Conventional, FHA, VA
Financing Cash,Conventional,FHA,VA
Special Listing Condition Standard
Read Less
Want to know what your home might be worth? Contact us for a FREE valuation!

Our team is ready to help you sell your home for the highest possible price ASAP

Bought with Marguerite Parker • BHHS Fox & Roach-Greenville
GET MORE INFORMATION





