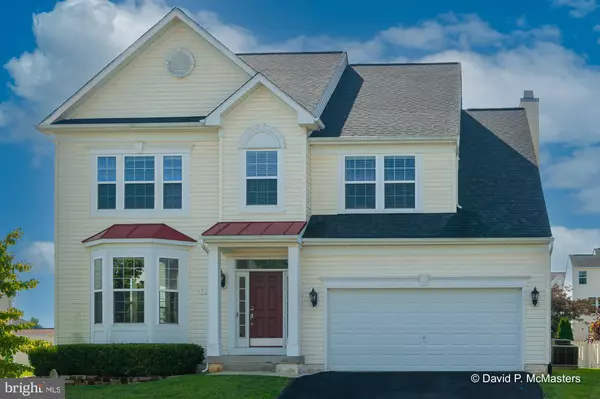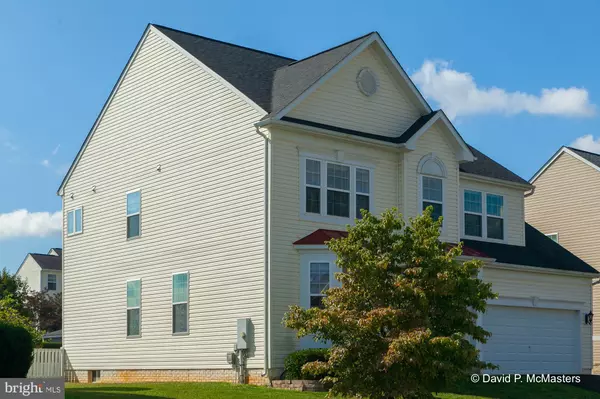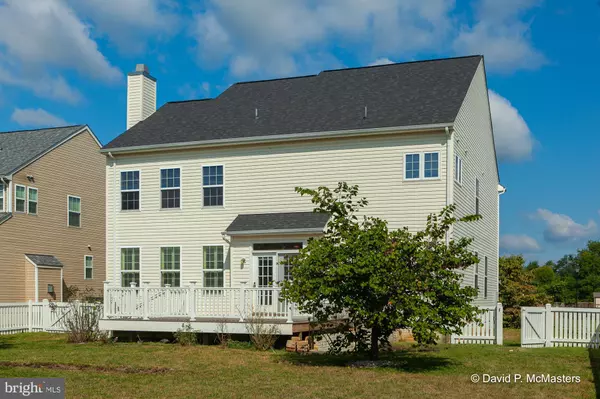$419,900
$419,900
For more information regarding the value of a property, please contact us for a free consultation.
252 HUGHS RD Charles Town, WV 25414
4 Beds
4 Baths
2,945 SqFt
Key Details
Sold Price $419,900
Property Type Single Family Home
Sub Type Detached
Listing Status Sold
Purchase Type For Sale
Square Footage 2,945 sqft
Price per Sqft $142
Subdivision Spruce Hill North
MLS Listing ID WVJF2008634
Sold Date 10/19/23
Style Colonial
Bedrooms 4
Full Baths 3
Half Baths 1
HOA Fees $25/ann
HOA Y/N Y
Abv Grd Liv Area 2,945
Originating Board BRIGHT
Year Built 2009
Annual Tax Amount $1,312
Tax Year 2022
Lot Size 10,498 Sqft
Acres 0.24
Property Description
This open and airy 4 bedroom, 3.5 bath colonial is ready to tour! Featuring a dining room that has been thoughtfully curated with beautiful trim and upscale columns marking your entryway fit for holiday meals, formal living room with a bay window; a family room off the kitchen w/ a cozy wood burning fireplace and beautiful wood plantation shutters; large kitchen with double ovens, center island, breakfast bar, and adjoining breakfast nook; a huge basement with rough-in plumbing for a 3-piece bath & walk up stairs to the fenced back yard! The laundry is on the bedroom level for your convenience! One of the bedrooms has its own full bath making it a perfect guest suite! The spacious owner's suite features lots of natural light, his-and-her's walk in closets, a luxurious bath with a separate tile shower and corner soaking tub perfect for relaxing bubble baths! Roof replaced in 2019! These are just some of the super snazzy features that make this home an exceptional option. The main living areas were just painted making the whole house light and bright! Located between historic Charles Town and Summit Point, this home is conveniently situated close to commuter routes to Northern Virginia and Maryland and is within the desirable Washington High School district.
Location
State WV
County Jefferson
Zoning 101
Rooms
Other Rooms Living Room, Dining Room, Primary Bedroom, Bedroom 2, Bedroom 3, Bedroom 4, Kitchen, Family Room, Basement, Foyer, Laundry, Bathroom 2, Half Bath
Basement Full, Interior Access, Outside Entrance, Poured Concrete, Rear Entrance, Rough Bath Plumb, Unfinished, Walkout Stairs, Windows, Sump Pump
Interior
Interior Features Breakfast Area, Built-Ins, Carpet, Ceiling Fan(s), Chair Railings, Crown Moldings, Curved Staircase, Family Room Off Kitchen, Floor Plan - Open, Formal/Separate Dining Room, Kitchen - Eat-In, Kitchen - Island, Kitchen - Table Space, Pantry, Recessed Lighting, Primary Bath(s), Soaking Tub, Tub Shower, Upgraded Countertops, Walk-in Closet(s), Window Treatments, Wood Floors
Hot Water Electric
Heating Heat Pump(s)
Cooling Central A/C, Ceiling Fan(s)
Flooring Carpet, Concrete, Hardwood, Laminate Plank, Vinyl
Fireplaces Number 1
Fireplaces Type Equipment, Fireplace - Glass Doors, Mantel(s), Screen, Wood
Equipment Built-In Microwave, Cooktop, Dishwasher, Disposal, Dryer, Extra Refrigerator/Freezer, Icemaker, Oven - Double, Refrigerator, Washer, Water Heater
Fireplace Y
Window Features Bay/Bow
Appliance Built-In Microwave, Cooktop, Dishwasher, Disposal, Dryer, Extra Refrigerator/Freezer, Icemaker, Oven - Double, Refrigerator, Washer, Water Heater
Heat Source Electric, Wood
Laundry Upper Floor, Washer In Unit, Dryer In Unit
Exterior
Exterior Feature Deck(s), Porch(es)
Parking Features Garage - Front Entry, Garage Door Opener
Garage Spaces 4.0
Fence Rear, Wood
Utilities Available Under Ground
Amenities Available Common Grounds, Jog/Walk Path
Water Access N
Roof Type Architectural Shingle,Metal
Street Surface Paved
Accessibility None
Porch Deck(s), Porch(es)
Road Frontage Road Maintenance Agreement
Attached Garage 2
Total Parking Spaces 4
Garage Y
Building
Lot Description Landscaping, Rear Yard
Story 3
Foundation Passive Radon Mitigation
Sewer Public Sewer
Water Public
Architectural Style Colonial
Level or Stories 3
Additional Building Above Grade, Below Grade
Structure Type Dry Wall,Vinyl,Cathedral Ceilings
New Construction N
Schools
Elementary Schools South Jefferson
Middle Schools Charles Town
High Schools Washington
School District Jefferson County Schools
Others
HOA Fee Include Common Area Maintenance,Road Maintenance,Snow Removal
Senior Community No
Tax ID 03 11D011700000000
Ownership Fee Simple
SqFt Source Assessor
Security Features Smoke Detector
Horse Property N
Special Listing Condition Standard
Read Less
Want to know what your home might be worth? Contact us for a FREE valuation!

Our team is ready to help you sell your home for the highest possible price ASAP

Bought with Lisa Marie Byers • Roberts Realty Group, LLC
GET MORE INFORMATION





