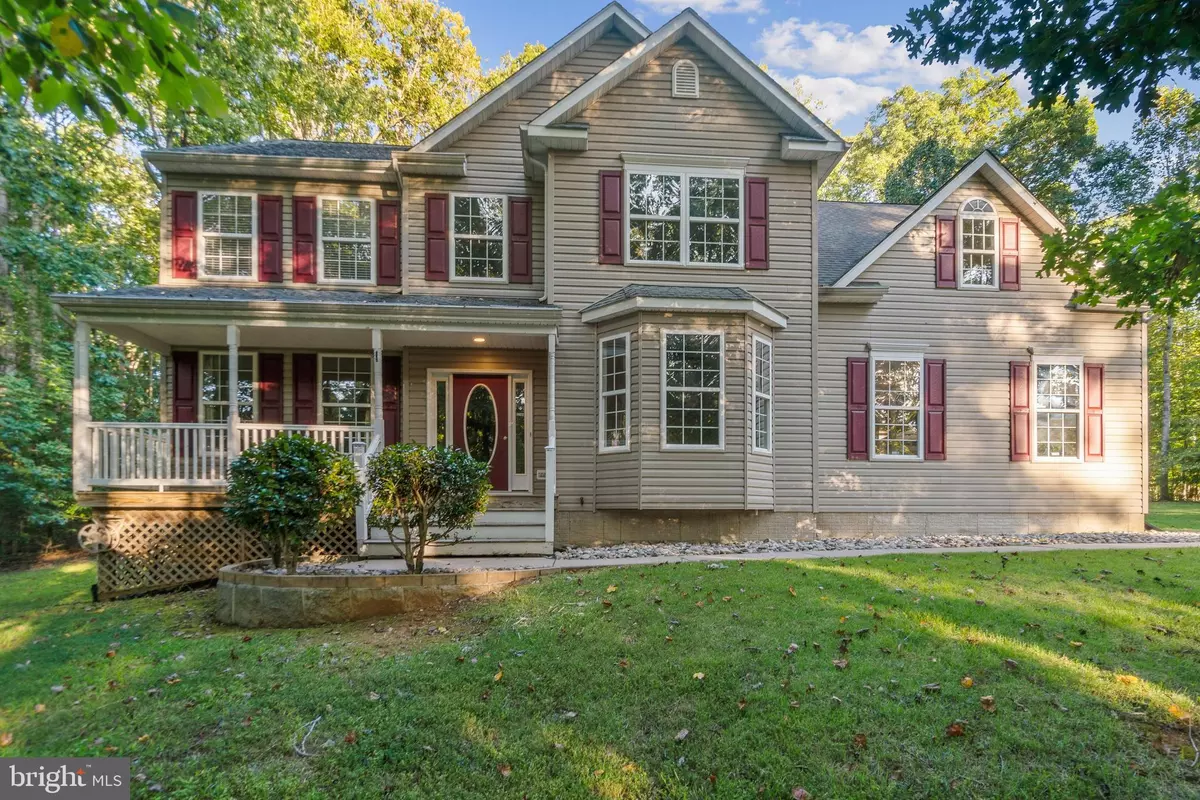$710,000
$710,000
For more information regarding the value of a property, please contact us for a free consultation.
160 SEQUESTER DR Stafford, VA 22556
4 Beds
3 Baths
3,786 SqFt
Key Details
Sold Price $710,000
Property Type Single Family Home
Sub Type Detached
Listing Status Sold
Purchase Type For Sale
Square Footage 3,786 sqft
Price per Sqft $187
Subdivision Georgetown West
MLS Listing ID VAST2024308
Sold Date 10/18/23
Style Traditional
Bedrooms 4
Full Baths 2
Half Baths 1
HOA Y/N N
Abv Grd Liv Area 3,036
Originating Board BRIGHT
Year Built 2001
Annual Tax Amount $4,890
Tax Year 2022
Lot Size 3.519 Acres
Acres 3.52
Property Description
NO HOA!
Welcome to 160 Sequester Dr! Tucked away on 3.52 acres, this charming 4,324 square foot home offers the perfect blend of tranquility, elegance, and modern amenities. This home boasts 3 levels, 4 bedrooms, 2.5 bathrooms, basement, 2 car side loading garage, theatre room, gazebo, whole home generator, hardwood flooring, luxury vinyl plank, fresh paint, new lighting throughout and so much more. The owners spared no expense when remodeling this gem. Let's take a tour!
You'll love the drive in! Make your way down the long- secluded driveway and up to the home that is nestled amongst mature hardwoods and lush greenery. You'll instantly fall in love with the covered front porch which is the perfect spot to sip your morning coffee and take in all that nature has to offer. As you enter the main foyer, you'll be instantly amazed by the openness, high ceilings, and all the natural light. To the right is the perfect space for a home office. The living room and dining room are to your left ; the chair and crown molding give this room that extra touch of elegance you'll appreciate. Now head into the large gourmet kitchen that features granite countertops, cooktop, double oven, upgraded lighting, and top end luxury vinyl plank flooring. Enjoy cooking meals and being able to look out the window into the large backyard and being able to look into the family room and not feel separated. The prefect home for hosting parties and family gatherings. From here step outside to the oversized deck which is steps away from your own personal gazebo that features a fan so you stay cool even on those warm days. An upgraded half bathroom completes the main level.
Now head upstairs to the Master Suite with sitting area and ensuite bathroom. The bathroom features a large soaking tub, separate shower, double vanity sinks and rear deck! How amazing to be able to sit on your own personal deck from your bedroom. 3 additional large bedrooms with plush carpet, full bathroom and laundry room complete this beautiful level.
Now let's head downstairs to the walkout basement. Another perfect space for the family& friends to gather to watch a game or a movie. Featuring a media room, seating, and painted projection screen . And ALL media room equipment & furniture conveys! 2 unfinished storage spaces can be used for storage or finished to add a 5th bedroom and bathroom (plumbing rough in present).
This home is a must see. Great location close to the highway, shopping and restaurants. Sought after school district!
Owners had Xfinity internet (200 mpbs). They were able to do daily streaming video, gameplay, television/streaming movies all at the same time all day long without interruption!
Location
State VA
County Stafford
Zoning A1
Rooms
Other Rooms Dining Room, Primary Bedroom, Bedroom 2, Bedroom 3, Bedroom 4, Kitchen, Family Room, Foyer, Breakfast Room, Office, Recreation Room, Media Room, Bathroom 2, Primary Bathroom
Basement Connecting Stairway, Daylight, Partial, Full, Heated, Improved, Outside Entrance, Side Entrance, Space For Rooms, Walkout Level, Sump Pump, Windows, Rough Bath Plumb
Interior
Interior Features Bar, Breakfast Area, Ceiling Fan(s), Chair Railings, Crown Moldings, Curved Staircase, Family Room Off Kitchen, Floor Plan - Open, Floor Plan - Traditional, Formal/Separate Dining Room, Kitchen - Eat-In, Kitchen - Table Space, Pantry, Soaking Tub, Tub Shower, Walk-in Closet(s), Wood Floors
Hot Water Bottled Gas
Heating Heat Pump(s), Programmable Thermostat
Cooling Central A/C, Ceiling Fan(s)
Flooring Carpet, Hardwood, Laminated, Luxury Vinyl Plank
Fireplaces Number 1
Fireplaces Type Fireplace - Glass Doors, Gas/Propane
Equipment Cooktop, Dishwasher, Dryer, Exhaust Fan, Humidifier, Oven - Double, Refrigerator, Washer
Fireplace Y
Window Features Double Pane,Bay/Bow
Appliance Cooktop, Dishwasher, Dryer, Exhaust Fan, Humidifier, Oven - Double, Refrigerator, Washer
Heat Source Electric, Propane - Leased
Laundry Upper Floor, Has Laundry
Exterior
Exterior Feature Deck(s), Porch(es), Screened
Parking Features Garage - Side Entry, Garage Door Opener, Inside Access
Garage Spaces 2.0
Utilities Available Cable TV, Natural Gas Available, Phone Available
Water Access N
View Trees/Woods
Roof Type Architectural Shingle
Accessibility Other
Porch Deck(s), Porch(es), Screened
Attached Garage 2
Total Parking Spaces 2
Garage Y
Building
Lot Description Backs to Trees, Landscaping, Private, Rear Yard, Front Yard, Secluded
Story 3
Foundation Permanent
Sewer Septic Pump
Water Well
Architectural Style Traditional
Level or Stories 3
Additional Building Above Grade, Below Grade
Structure Type Vaulted Ceilings
New Construction N
Schools
Elementary Schools Margaret Brent
Middle Schools A. G. Wright
High Schools Mountainview
School District Stafford County Public Schools
Others
Pets Allowed Y
Senior Community No
Tax ID 18D 2 11
Ownership Fee Simple
SqFt Source Assessor
Security Features Smoke Detector
Acceptable Financing Cash, Conventional, FHA, VHDA, VA
Listing Terms Cash, Conventional, FHA, VHDA, VA
Financing Cash,Conventional,FHA,VHDA,VA
Special Listing Condition Standard
Pets Allowed No Pet Restrictions
Read Less
Want to know what your home might be worth? Contact us for a FREE valuation!

Our team is ready to help you sell your home for the highest possible price ASAP

Bought with Nora H. Isasi • Samson Properties
GET MORE INFORMATION





