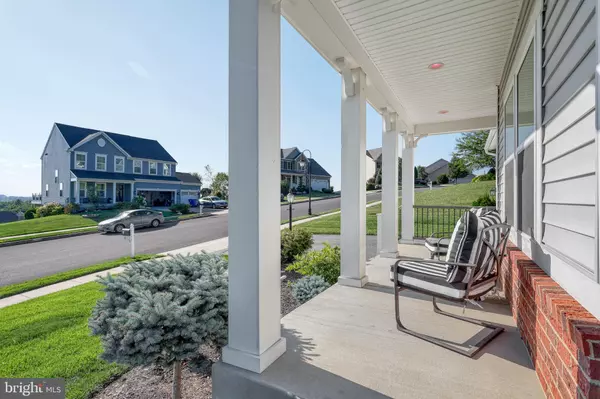$395,000
$395,000
For more information regarding the value of a property, please contact us for a free consultation.
1411 CREST WAY York, PA 17403
3 Beds
3 Baths
2,464 SqFt
Key Details
Sold Price $395,000
Property Type Single Family Home
Sub Type Detached
Listing Status Sold
Purchase Type For Sale
Square Footage 2,464 sqft
Price per Sqft $160
Subdivision Regents Glen
MLS Listing ID PAYK2045148
Sold Date 10/04/23
Style Ranch/Rambler
Bedrooms 3
Full Baths 3
HOA Fees $96/qua
HOA Y/N Y
Abv Grd Liv Area 1,464
Originating Board BRIGHT
Year Built 2017
Annual Tax Amount $9,207
Tax Year 2022
Lot Size 0.290 Acres
Acres 0.29
Property Description
Welcome to 1411 Crest Way in the desirable York Suburban School Area at Regents Glen a GATED, GOLF COURSE COMMUNITY. Picturesque, and central to all that York has to offer including restaurants, parks, lakes, theatres and more. This WELL-APPOINTED 3 Bedroom (2 on main level and one on the lower level) with i with an OFFICE/BONUS ROOM, that can easily be converted to a 4th Bedroom, MODERN ONE LEVEL home features 9' ceilings and an open space concept that is great for entertaining! This home is on a cul de sac and was perfectly situated for ideal privacy as you enjoy the perks of being ON THE 15TH FAIRWAY without golfers being in your yard. There is a wrought iron fence around the level portion of the property and the property lines do extend beyond the fence.
The heart of the home, the kitchen, is perfect for the chef in the home as it features plenty of counter space and a large center gourmet island great for serving Hors d' oeuvres or a place to do homework. Also has Granite countertops, top of the line appliances, convection Double Wall Ovens , a microwave/convection oven and a gas cooktop stove. Off the foyer is a mud room to the garage and a main level floor laundry that makes doing laundry a breeze. The generous sized family room offers a gas fireplace that is perfect for those cozy nights snuggling in! The primary BR off the family room is huge and features Walk-In Closets and an ensuite bathroom with a separate walk in tile shower, double bowl vanities and quartz countertops. The finished lower level features plenty of room for additional entertaining with a recreation area, additional family room, bedroom, office or gym. The house is efficient and has a tankless hot water heater that saves you $$$ as it heats only the water you use vs 40-50 gallons of water at a time...who doesn't want to save money?!! This one owner home is like BRAND NEW, built in 2017 and well maintained. . Why build a new home when you can be settled into your beautiful new home NOW! Come See your next home in a community that feels like a resort where you can enjoy walks on the sidewalk-lined streets, ponds, and preserved natural space environment. Sunsets are incredible from the front porch! Situated in the divide between the vibrant downtown district and the picturesque countryside. Regents Glen offers a Country Club Membership that offers swimming, golf, dining & social membership packages The Fairway Table, a top notch 18-hole golf course. a swimming pool and a gym.
Location
State PA
County York
Area Spring Garden Twp (15248)
Zoning RESIDENTIAL
Rooms
Other Rooms Primary Bedroom, Bedroom 2, Bedroom 3, Kitchen, Family Room, Foyer, Breakfast Room, Office, Recreation Room, Storage Room, Primary Bathroom, Full Bath
Basement Full, Fully Finished
Main Level Bedrooms 2
Interior
Interior Features Breakfast Area, Carpet, Ceiling Fan(s), Combination Kitchen/Dining, Entry Level Bedroom, Family Room Off Kitchen, Floor Plan - Open, Floor Plan - Traditional, Kitchen - Eat-In, Kitchen - Gourmet, Kitchen - Island, Kitchen - Table Space, Pantry, Primary Bath(s), Recessed Lighting, Stall Shower, Walk-in Closet(s)
Hot Water Natural Gas
Heating Forced Air
Cooling Central A/C
Fireplaces Number 1
Fireplaces Type Gas/Propane, Mantel(s)
Equipment Built-In Microwave, Dishwasher, Disposal, Dryer, Oven - Double, Oven - Self Cleaning, Oven - Wall, Refrigerator, Washer, Water Conditioner - Owned, Water Heater - High-Efficiency, Water Heater - Tankless
Fireplace Y
Appliance Built-In Microwave, Dishwasher, Disposal, Dryer, Oven - Double, Oven - Self Cleaning, Oven - Wall, Refrigerator, Washer, Water Conditioner - Owned, Water Heater - High-Efficiency, Water Heater - Tankless
Heat Source Natural Gas
Laundry Main Floor
Exterior
Exterior Feature Porch(es), Patio(s)
Parking Features Garage - Front Entry, Garage Door Opener
Garage Spaces 6.0
Fence Wrought Iron
Water Access N
View Golf Course, Pond
Accessibility Level Entry - Main
Porch Porch(es), Patio(s)
Attached Garage 2
Total Parking Spaces 6
Garage Y
Building
Story 1
Foundation Concrete Perimeter
Sewer Public Sewer
Water Public
Architectural Style Ranch/Rambler
Level or Stories 1
Additional Building Above Grade, Below Grade
New Construction N
Schools
School District York Suburban
Others
Senior Community No
Tax ID 48-000-35-0002-00-00000
Ownership Fee Simple
SqFt Source Assessor
Acceptable Financing Cash, Conventional, VA, FHA
Listing Terms Cash, Conventional, VA, FHA
Financing Cash,Conventional,VA,FHA
Special Listing Condition Standard
Read Less
Want to know what your home might be worth? Contact us for a FREE valuation!

Our team is ready to help you sell your home for the highest possible price ASAP

Bought with Isaiah Romero • Real of Pennsylvania
GET MORE INFORMATION





