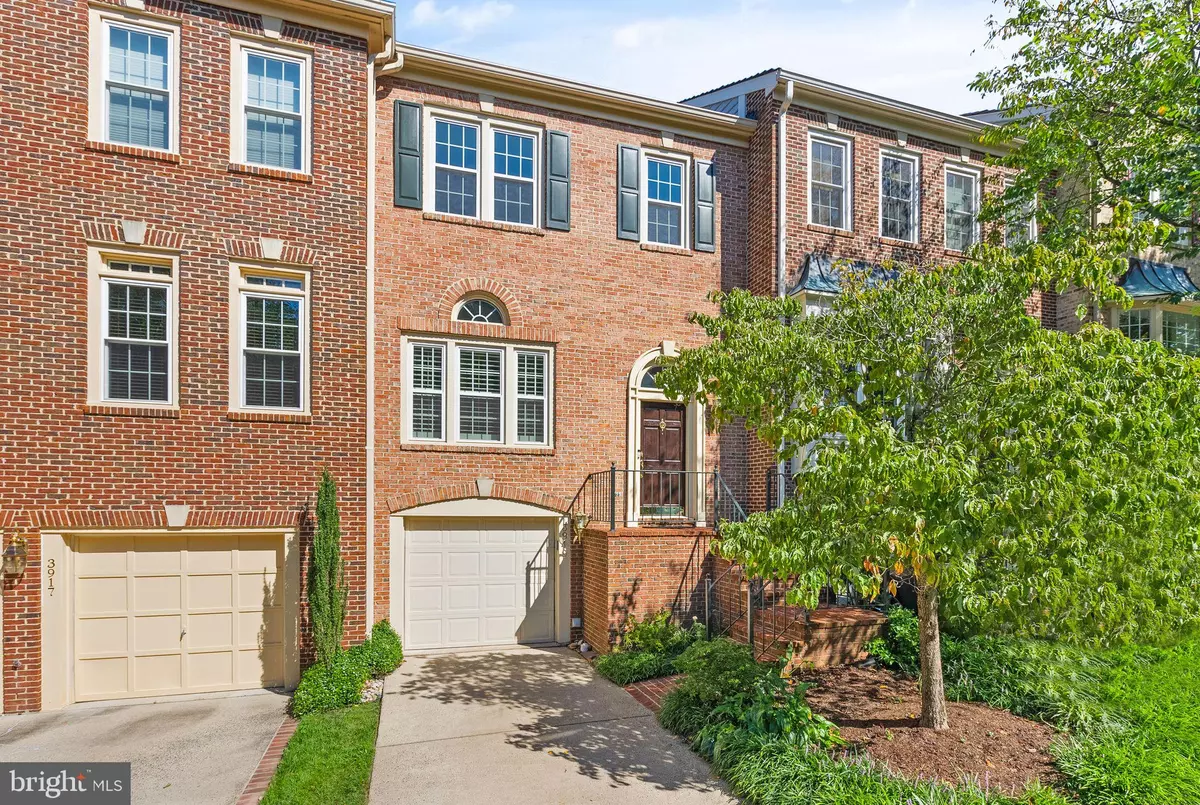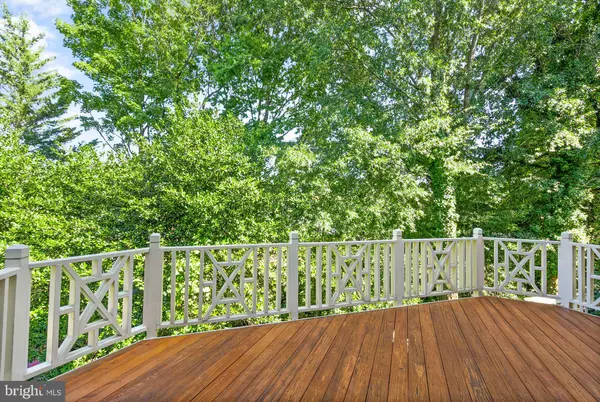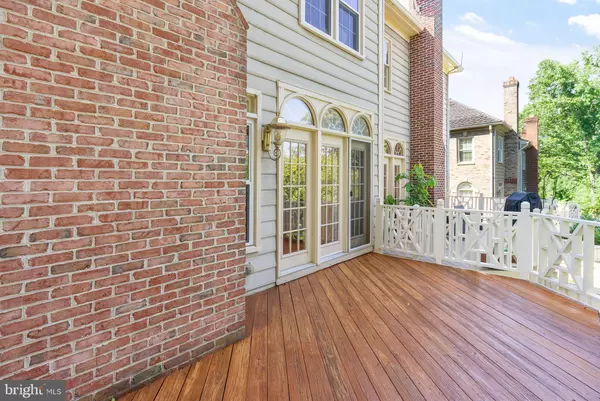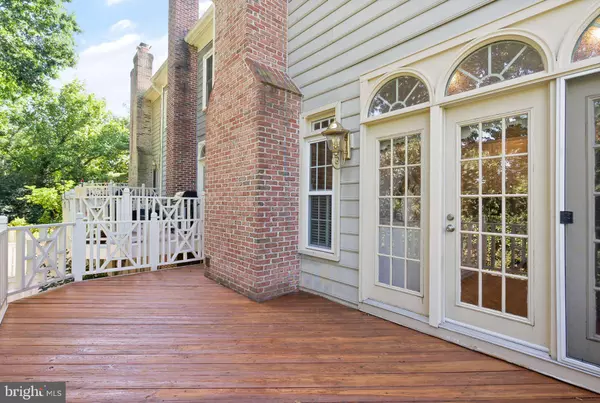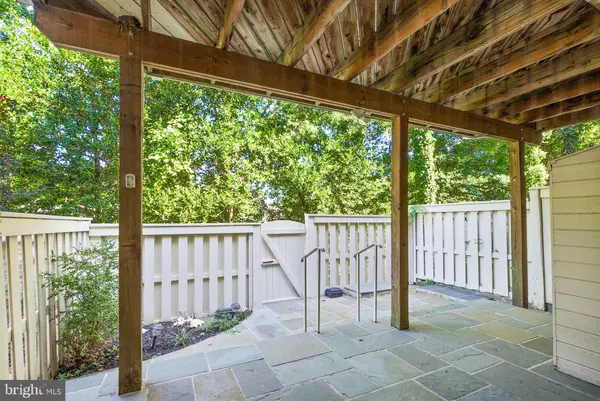$740,000
$740,000
For more information regarding the value of a property, please contact us for a free consultation.
3919 BARCROFT MEWS CT Falls Church, VA 22041
3 Beds
4 Baths
1,848 SqFt
Key Details
Sold Price $740,000
Property Type Townhouse
Sub Type Interior Row/Townhouse
Listing Status Sold
Purchase Type For Sale
Square Footage 1,848 sqft
Price per Sqft $400
Subdivision Barcroft Mews
MLS Listing ID VAFX2145218
Sold Date 10/18/23
Style Other,Traditional
Bedrooms 3
Full Baths 3
Half Baths 1
HOA Fees $168/qua
HOA Y/N Y
Abv Grd Liv Area 1,848
Originating Board BRIGHT
Year Built 1991
Annual Tax Amount $7,296
Tax Year 2023
Lot Size 1,848 Sqft
Acres 0.04
Property Description
*Buyer got cold feet. Their loss, your gain!* This lovely brick townhome features an updated kitchen, two fireplaces, and hardwood floors on the main level. Walk upstairs to 3 bedrooms and 2 full baths. The primary bedroom suite has walk-in closets, a private bathroom with a soaking tub, and a separate shower. The spacious lower level has a walkout to a fenced-in patio. A commuter's dream! A block away from the Pentagon bus route. Barcroft Plaza is right around the corner for easy access to groceries, restaurants, shopping, and more!
Recent updates include: Refinished wood floors in 2019, New Windows (all but those smaller specialty windows) - in 2020, New washing machine - 2020, Updated Kitchen w/ new fridge - 2021, New HVAC - 2021
New Fence in back - 2022.
Location
State VA
County Fairfax
Zoning 180
Rooms
Basement Walkout Level
Interior
Hot Water Natural Gas
Heating Heat Pump(s)
Cooling Central A/C
Heat Source Natural Gas
Exterior
Parking Features Garage - Front Entry
Garage Spaces 1.0
Water Access N
Accessibility Other
Attached Garage 1
Total Parking Spaces 1
Garage Y
Building
Story 3
Foundation Permanent
Sewer Public Sewer, Public Septic
Water Public
Architectural Style Other, Traditional
Level or Stories 3
Additional Building Above Grade, Below Grade
New Construction N
Schools
Elementary Schools Parklawn
Middle Schools Glasgow
High Schools Justice
School District Fairfax County Public Schools
Others
Senior Community No
Tax ID 0613 19 0020
Ownership Fee Simple
SqFt Source Assessor
Special Listing Condition Standard
Read Less
Want to know what your home might be worth? Contact us for a FREE valuation!

Our team is ready to help you sell your home for the highest possible price ASAP

Bought with Eva Anifantis • TTR Sotheby's International Realty
GET MORE INFORMATION

