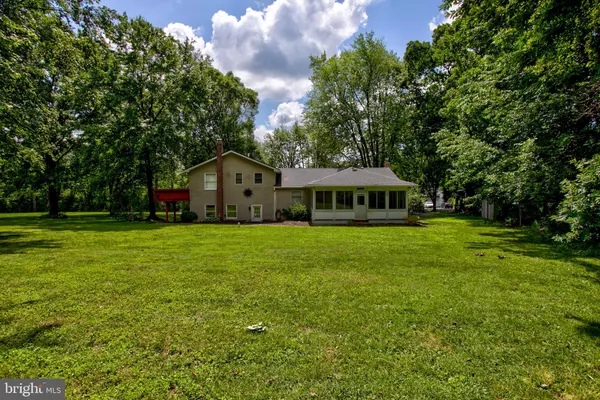$420,000
$425,000
1.2%For more information regarding the value of a property, please contact us for a free consultation.
220 CREAMERY RD Coatesville, PA 19320
4 Beds
4 Baths
3,042 SqFt
Key Details
Sold Price $420,000
Property Type Single Family Home
Sub Type Detached
Listing Status Sold
Purchase Type For Sale
Square Footage 3,042 sqft
Price per Sqft $138
Subdivision None Available
MLS Listing ID PACT2049470
Sold Date 10/16/23
Style Colonial
Bedrooms 4
Full Baths 3
Half Baths 1
HOA Y/N N
Abv Grd Liv Area 2,739
Originating Board BRIGHT
Year Built 1966
Annual Tax Amount $6,020
Tax Year 2023
Lot Size 1.100 Acres
Acres 1.1
Lot Dimensions 0.00 x 0.00
Property Description
PRESENTLY OPERATING AS A VERY PROFITABLE VACATION RENTAL! AVAILABLE WITH MOST FURNITURE AND THE VACATION RENTAL WEBSITE! ------------------
Bring the whole family! The Creamery Haven is a great place with lots of room for living and fun. This home offers 4 bedrooms, 3 full bathrooms, and a powder room, along with finished lower level with possible second full kitchen! The newer kitchen comes with a modern solid surface countertop, snack bar, microwave oven , dishwasher, built-in oven and a range! Sliding patio doors lead to an enclosed patio / sunroom! Enjoy the sunroom with the hot tub in your own all-season sunroom! Plenty of outside space as well!
There is a formal living room, dining area, 3 bedrooms and 2 full bathrooms on the 2nd floor(including a KING Master Suite with a private balcony! Don't miss this opportunity to enjoy some quiet time while listening to the birds sing.
The basement was just recently updated to take the home's entertaining space to another level, giving you another full bathroom and bedroom along with a kitchenette.
This home is spacious and set up very family friendly! There is a toy room on the main floor and the basement comes with a big screen with great space for lounging and watching TV !
There is a playground and lots of yard space for parties and BBQ's! Enjoy the hot tub for a late night relaxing time before heading to bed!
Located close to Layton Park, Hibernia Park, Chambers Lake, great restaurants, & shopping areas, but still buried deep in the country farmland area.
Location
State PA
County Chester
Area West Caln Twp (10328)
Zoning R1
Direction West
Rooms
Other Rooms Living Room, Dining Room, Primary Bedroom, Bedroom 2, Bedroom 3, Kitchen, Game Room, Family Room, Bedroom 1, Study, Sun/Florida Room, Laundry, Recreation Room, Utility Room, Bathroom 1, Bathroom 3, Primary Bathroom
Basement Partially Finished, Improved, Sump Pump, Water Proofing System, Full
Interior
Interior Features Ceiling Fan(s)
Hot Water Electric, Oil
Heating Hot Water
Cooling Central A/C
Flooring Fully Carpeted, Vinyl
Equipment Dishwasher, Disposal, Microwave, Oven/Range - Electric, Washer
Furnishings No
Fireplace N
Appliance Dishwasher, Disposal, Microwave, Oven/Range - Electric, Washer
Heat Source Oil
Laundry Lower Floor
Exterior
Exterior Feature Deck(s)
Parking Features Built In
Garage Spaces 2.0
Fence Other
Utilities Available Phone, Electric Available
Water Access N
View Street
Roof Type Asphalt,Shingle
Street Surface Paved
Accessibility None
Porch Deck(s)
Road Frontage Boro/Township
Attached Garage 2
Total Parking Spaces 2
Garage Y
Building
Lot Description Front Yard, Rear Yard, SideYard(s)
Story 1.5
Foundation Block
Sewer On Site Septic
Water Private, Well
Architectural Style Colonial
Level or Stories 1.5
Additional Building Above Grade, Below Grade
New Construction N
Schools
Elementary Schools Kings Highway
High Schools Coatesville Area
School District Coatesville Area
Others
Pets Allowed Y
Senior Community No
Tax ID 28-05 -0166
Ownership Fee Simple
SqFt Source Assessor
Security Features Carbon Monoxide Detector(s),Smoke Detector
Acceptable Financing Cash, Conventional
Horse Property Y
Horse Feature Horses Allowed
Listing Terms Cash, Conventional
Financing Cash,Conventional
Special Listing Condition Standard
Pets Allowed No Pet Restrictions
Read Less
Want to know what your home might be worth? Contact us for a FREE valuation!

Our team is ready to help you sell your home for the highest possible price ASAP

Bought with Elvin A Stoltzfus • Beiler-Campbell Realtors-Quarryville
GET MORE INFORMATION





