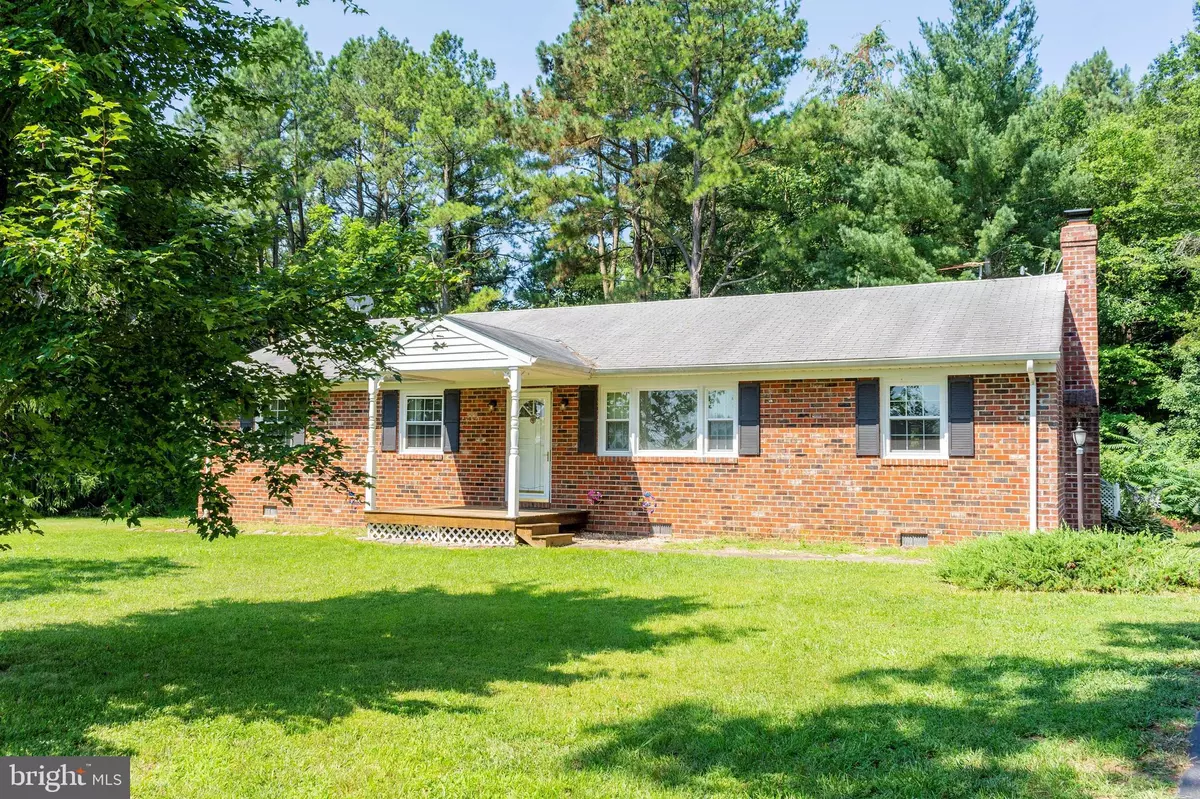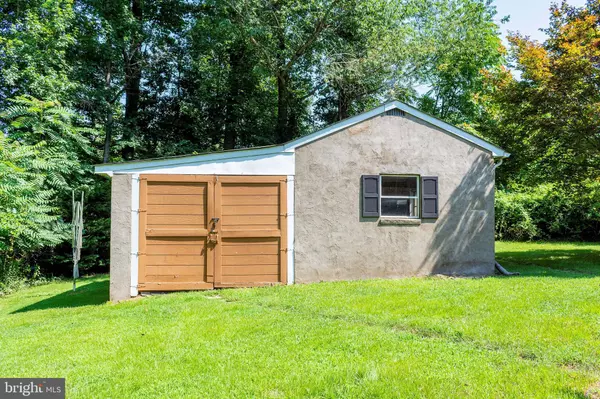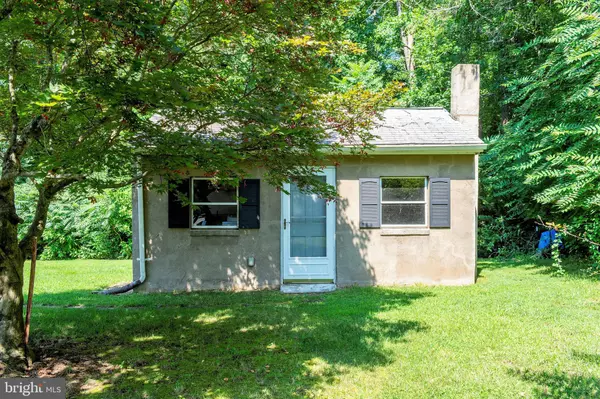$285,000
$289,000
1.4%For more information regarding the value of a property, please contact us for a free consultation.
1285 MT AIRY RD Louisa, VA 23093
3 Beds
2 Baths
1,512 SqFt
Key Details
Sold Price $285,000
Property Type Single Family Home
Sub Type Detached
Listing Status Sold
Purchase Type For Sale
Square Footage 1,512 sqft
Price per Sqft $188
Subdivision None Available
MLS Listing ID VALA2004170
Sold Date 10/12/23
Style Ranch/Rambler
Bedrooms 3
Full Baths 1
Half Baths 1
HOA Y/N N
Abv Grd Liv Area 1,512
Originating Board BRIGHT
Year Built 1973
Annual Tax Amount $1,435
Tax Year 2021
Lot Size 2.090 Acres
Acres 2.09
Property Description
Beautiful all brick home nestled on 2.09 acres. Home has been meticulously maintained. Hardwood floors throughout, large picture window in the living room allows lots of natural light to flow in. The den boasts a brick wood burning fireplace with a mantel piece that dates back to the 1700s. Adorable country kitchen with knotty pine cabinets. Separate dining room area. The primary bedroom has an attached half bath. An added benefit is the whole house generator. There are multiple outbuildings including a detached one car garage with attached carport, large workshop, a shed with a lean to and an additional shed along the tree line. Very private setting and beautiful yard. Close to I64, the Town of Louisa and the Town of Mineral.
Location
State VA
County Louisa
Zoning A2
Rooms
Other Rooms Living Room, Dining Room, Primary Bedroom, Bedroom 2, Bedroom 3, Kitchen, Den, Laundry, Primary Bathroom, Full Bath
Main Level Bedrooms 3
Interior
Interior Features Ceiling Fan(s), Dining Area, Entry Level Bedroom, Floor Plan - Traditional, Kitchen - Country, Primary Bath(s), Stove - Wood
Hot Water Electric
Heating Heat Pump(s), Wood Burn Stove, Other
Cooling Ceiling Fan(s), Central A/C, Heat Pump(s)
Flooring Hardwood, Vinyl
Fireplaces Number 1
Fireplaces Type Brick, Mantel(s), Wood
Equipment Dryer, Microwave, Oven/Range - Electric, Refrigerator, Washer, Water Heater
Fireplace Y
Appliance Dryer, Microwave, Oven/Range - Electric, Refrigerator, Washer, Water Heater
Heat Source Electric, Oil, Wood
Laundry Main Floor
Exterior
Exterior Feature Deck(s), Porch(es)
Parking Features Additional Storage Area, Covered Parking
Garage Spaces 1.0
Water Access N
Roof Type Shingle
Accessibility Doors - Swing In, Level Entry - Main
Porch Deck(s), Porch(es)
Total Parking Spaces 1
Garage Y
Building
Lot Description Backs to Trees, Front Yard, Level, Partly Wooded, Rear Yard, Rural
Story 1
Foundation Crawl Space
Sewer On Site Septic
Water Well
Architectural Style Ranch/Rambler
Level or Stories 1
Additional Building Above Grade, Below Grade
New Construction N
Schools
School District Louisa County Public Schools
Others
Senior Community No
Tax ID 70 49B & 70 49C
Ownership Fee Simple
SqFt Source Estimated
Special Listing Condition Standard
Read Less
Want to know what your home might be worth? Contact us for a FREE valuation!

Our team is ready to help you sell your home for the highest possible price ASAP

Bought with Non Member • Non Subscribing Office
GET MORE INFORMATION





