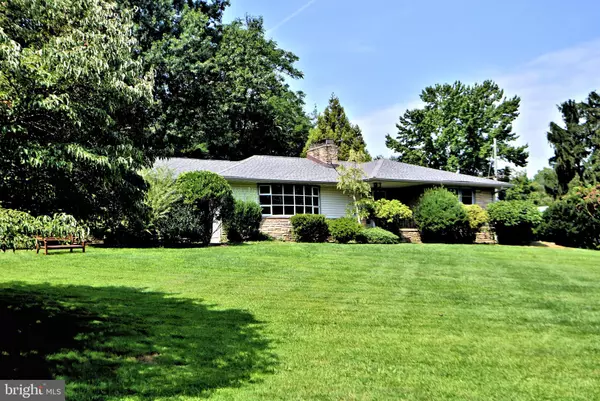$615,000
$629,000
2.2%For more information regarding the value of a property, please contact us for a free consultation.
990 SWAYZE AVE Washington Crossing, PA 18977
4 Beds
3 Baths
1,396 SqFt
Key Details
Sold Price $615,000
Property Type Single Family Home
Sub Type Detached
Listing Status Sold
Purchase Type For Sale
Square Footage 1,396 sqft
Price per Sqft $440
Subdivision Washington Crossing
MLS Listing ID PABU2055620
Sold Date 10/12/23
Style Ranch/Rambler
Bedrooms 4
Full Baths 3
HOA Y/N N
Abv Grd Liv Area 1,396
Originating Board BRIGHT
Year Built 1957
Annual Tax Amount $5,623
Tax Year 2022
Lot Size 0.941 Acres
Acres 0.94
Lot Dimensions 200.00 x 205.00
Property Description
Welcome to the epitome of riverfront luxury living at 990 Swayze Ave, nestled in the prestigious enclave of Washington Crossing, PA. This extraordinary residence boasts not only a prestigious address but a lifestyle that transcends the ordinary. With 4 bedrooms and 3 full bathrooms, including an exquisite in-law suite, this home offers an abundance of space and flexibility for the discerning buyer.
Arrive through the grand entrance and be greeted by an oversized garage that speaks to the meticulous attention to detail that defines this property. As you venture inside, you'll discover a seamlessly integrated second kitchen on the lower level, accessible via a convenient staircase, setting the stage for effortless hosting and entertaining.
The true hallmark of this estate is its privileged riverfront positioning, boasting an incredible 200 feet of riparian rights that extend graciously to your new custom built dock—a testament to the allure of tranquil waterside living. This residence beckons with an idyllic sanctuary that invites year-round indulgence, both within its thoughtfully designed interiors and the captivating outdoor spaces.
Delight in moments of leisure and al fresco dining upon the sheltered bluestone slate veranda, artfully connected by a breezeway that echoes sophistication. For those who appreciate nature's canvas, embark on enchanting strolls along the picturesque Bucks County Towpath, conveniently accessible from your very doorstep, embracing the harmonious blend of natural beauty and connectivity.
Step into the heart of the home and marvel at the array of offerings that grace the main level. Be captivated by the interplay of resplendent hardwood flooring underfoot, a natural beam ceiling that resonates with the organic world, and a generously appointed kitchen, meticulously renovated with an emphasis on both aesthetics and functionality. The capacious great room, adorned with a hearth crafted from the timeless elegance of Bucks County Stone, becomes a focal point of comfort and sophistication. Immerse yourself in the stunning panoramic vistas through the triple bow window, an uninterrupted canvas that frames the majestic river's unbridled beauty.
And for families seeking an exceptional education, revel in the knowledge that this exquisite residence lies within the highly coveted Council Rock School District, a hallmark of educational excellence.
990 Swayze Ave offers not just a home, but an extraordinary living experience—one that seamlessly blends the tranquility of riverside living with the sophistication of luxury design. This is an unparalleled opportunity to secure your place in a realm of opulence and refinement, where every facet of your lifestyle is elevated to its highest potential. Indulge in the grandeur that awaits you along the banks of the river, and embrace the privilege of calling this masterpiece your own.
Location
State PA
County Bucks
Area Upper Makefield Twp (10147)
Zoning CM
Rooms
Basement Poured Concrete, Fully Finished, Outside Entrance, Sump Pump
Main Level Bedrooms 2
Interior
Hot Water Electric
Heating Heat Pump - Oil BackUp
Cooling Central A/C
Heat Source Oil
Exterior
Parking Features Oversized, Additional Storage Area
Garage Spaces 2.0
Water Access N
Accessibility None
Attached Garage 2
Total Parking Spaces 2
Garage Y
Building
Story 2
Foundation Concrete Perimeter
Sewer On Site Septic
Water Well
Architectural Style Ranch/Rambler
Level or Stories 2
Additional Building Above Grade, Below Grade
New Construction N
Schools
Elementary Schools Sol Feinstone
Middle Schools Newown
High Schools Council Rock High School North
School District Council Rock
Others
Senior Community No
Tax ID 47-025-053 & 47-025-061
Ownership Fee Simple
SqFt Source Assessor
Special Listing Condition Standard
Read Less
Want to know what your home might be worth? Contact us for a FREE valuation!

Our team is ready to help you sell your home for the highest possible price ASAP

Bought with Nancy J Cassidy • Keller Williams Real Estate-Langhorne
GET MORE INFORMATION





