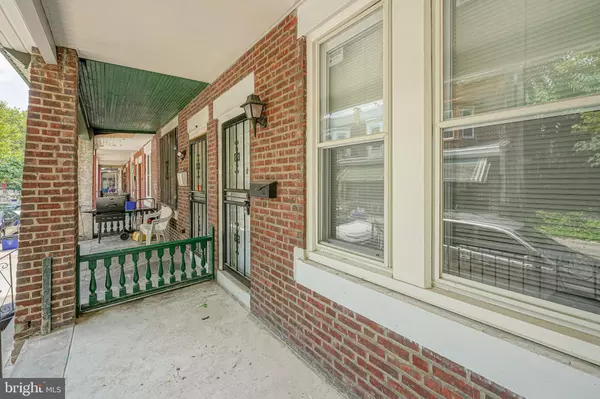$122,200
$135,000
9.5%For more information regarding the value of a property, please contact us for a free consultation.
2948 N JUDSON ST Philadelphia, PA 19132
3 Beds
1 Bath
960 SqFt
Key Details
Sold Price $122,200
Property Type Townhouse
Sub Type Interior Row/Townhouse
Listing Status Sold
Purchase Type For Sale
Square Footage 960 sqft
Price per Sqft $127
Subdivision Philadelphia (North)
MLS Listing ID PAPH2259410
Sold Date 09/27/23
Style AirLite
Bedrooms 3
Full Baths 1
HOA Y/N N
Abv Grd Liv Area 960
Originating Board BRIGHT
Year Built 1925
Annual Tax Amount $765
Tax Year 2023
Lot Size 736 Sqft
Acres 0.02
Lot Dimensions 16.00 x 46.00
Property Description
Arrive and immediately picture yourself relaxing on your porch. Newly installed windows. Walk in through the front door and find a spacious living room with a ceiling fan, formal dining room and kitchen with brand new cabinetry, appliances and tile flooring. Exit through the kitchen rear and find yourself a private yard. Beautiful laminate flooring installed throughout the first and second floors. The upper-level features 3 bedrooms and 1 full bath that has been newly renovated. Back bedroom is perfect for a home office or nursery. The lower level is a partially finished basement just waiting for someone's perfect touch. Walking distance to Septa and accessible shops down the street.
Location
State PA
County Philadelphia
Area 19132 (19132)
Zoning RSA5
Rooms
Other Rooms Living Room, Dining Room, Bedroom 2, Bedroom 3, Kitchen, Basement, Bedroom 1, Full Bath
Basement Partially Finished
Interior
Interior Features Upgraded Countertops
Hot Water Natural Gas
Heating Radiator
Cooling Window Unit(s)
Equipment Built-In Microwave
Appliance Built-In Microwave
Heat Source Natural Gas
Exterior
Fence Wood, Wrought Iron
Water Access N
Accessibility None
Garage N
Building
Story 2
Foundation Brick/Mortar
Sewer Public Septic
Water Public
Architectural Style AirLite
Level or Stories 2
Additional Building Above Grade, Below Grade
New Construction N
Schools
School District The School District Of Philadelphia
Others
Senior Community No
Tax ID 111431600
Ownership Fee Simple
SqFt Source Assessor
Acceptable Financing Cash, Conventional, FHA, FHA 203(b), VA
Listing Terms Cash, Conventional, FHA, FHA 203(b), VA
Financing Cash,Conventional,FHA,FHA 203(b),VA
Special Listing Condition Standard
Read Less
Want to know what your home might be worth? Contact us for a FREE valuation!

Our team is ready to help you sell your home for the highest possible price ASAP

Bought with Janneza Roane • BHHS Fox & Roach-Marlton
GET MORE INFORMATION





