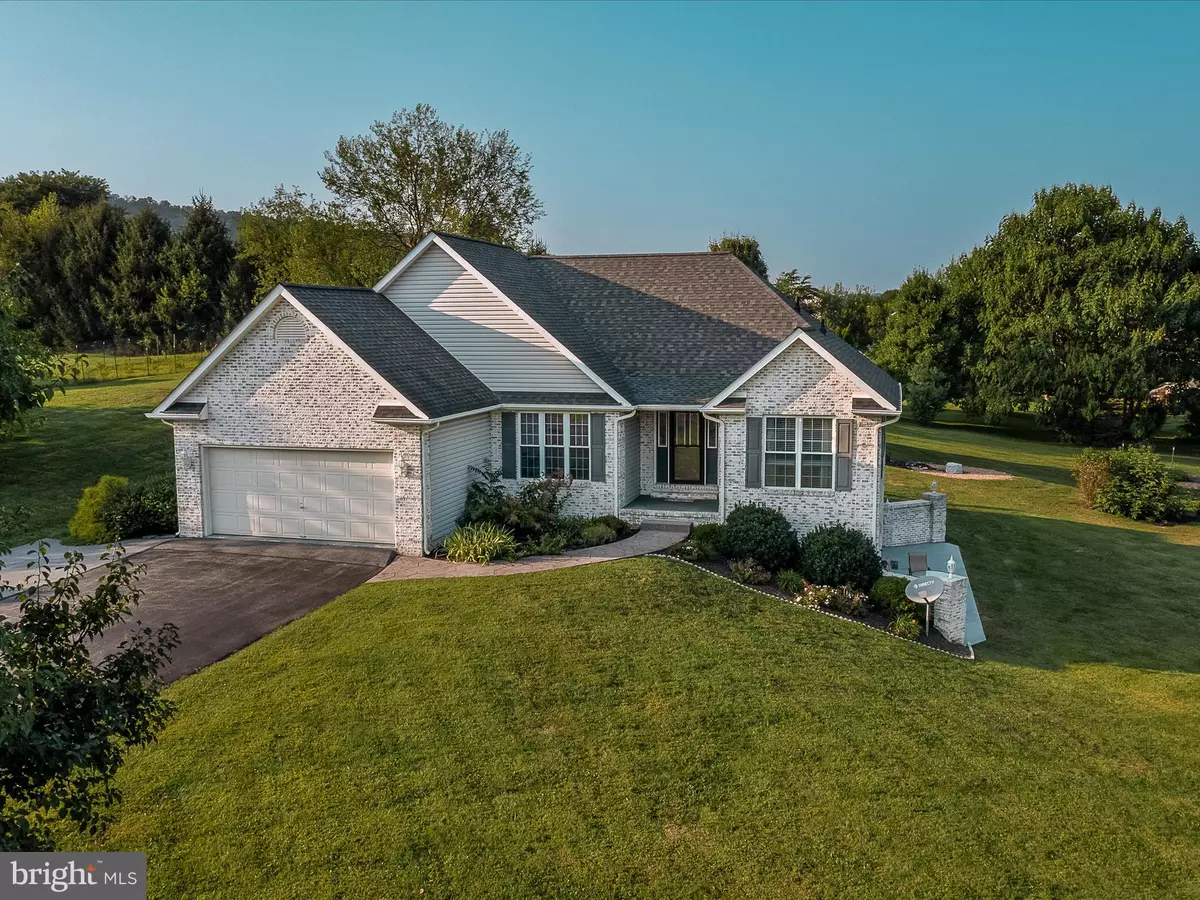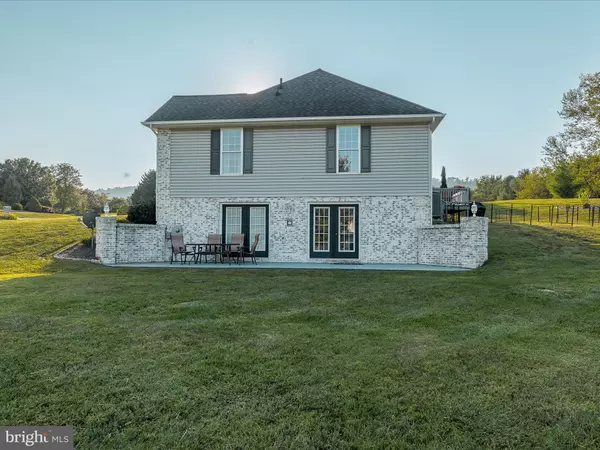$432,000
$409,000
5.6%For more information regarding the value of a property, please contact us for a free consultation.
70 KENT CT Martinsburg, WV 25403
3 Beds
3 Baths
3,092 SqFt
Key Details
Sold Price $432,000
Property Type Single Family Home
Sub Type Detached
Listing Status Sold
Purchase Type For Sale
Square Footage 3,092 sqft
Price per Sqft $139
Subdivision Duchess Estates
MLS Listing ID WVBE2022098
Sold Date 10/02/23
Style Raised Ranch/Rambler
Bedrooms 3
Full Baths 2
Half Baths 1
HOA Fees $16/ann
HOA Y/N Y
Abv Grd Liv Area 1,586
Originating Board BRIGHT
Year Built 2001
Annual Tax Amount $2,339
Tax Year 2022
Lot Size 1.110 Acres
Acres 1.11
Property Description
Open House cancelled due to multiple offers! Welcome to Duchess Estates! Ranch-style home offers a combination of modern upgrades, functional Rancher design, and ample space both indoors and outdoors. Its location on an acre + of land provides a peaceful and spacious setting for comfortable living. The interior features an open floor plan, creating a welcoming and airy atmosphere. The home comprises 3 bedrooms and 2.5 bathrooms, with the owner's suite being a standout feature. The owner's suite includes a tray ceiling, a generously sized bathroom with a remodeled shower, a walk-in closet, and even a storage area. An added touch of luxury is the heated towel bar in the owner's bathroom.
The kitchen is well-designed and equipped with high-end appliances, upgraded cabinets, flooring, and under-cabinet lighting, self closing cabinets & drawers. Granite counters set this kitchen with ample counter space. The kitchen seamlessly connects to a deck that overlooks the backyard, creating a convenient indoor-outdoor flow. The lower level of the home has been finished to offer a variety of possibilities and additional living space. It could potentially serve as a fourth bedroom, an open family room area, and includes a half bathroom. Storage areas are also available, ensuring a clutter-free living environment. The walk-out level adds convenience and accessibility to the backyard. Schedule your tour today!
Location
State WV
County Berkeley
Zoning 101
Rooms
Basement Fully Finished, Connecting Stairway, Outside Entrance, Shelving, Walkout Level
Main Level Bedrooms 3
Interior
Interior Features Entry Level Bedroom, Attic, Carpet, Ceiling Fan(s), Dining Area, Family Room Off Kitchen, Floor Plan - Open, Recessed Lighting, Upgraded Countertops, Walk-in Closet(s), Window Treatments, Wood Floors
Hot Water Electric
Heating Heat Pump(s)
Cooling Central A/C
Flooring Hardwood, Ceramic Tile, Carpet
Fireplaces Number 1
Equipment Built-In Microwave, Dishwasher, Oven/Range - Electric, Refrigerator, Water Heater
Fireplace Y
Appliance Built-In Microwave, Dishwasher, Oven/Range - Electric, Refrigerator, Water Heater
Heat Source Electric
Laundry Main Floor
Exterior
Parking Features Garage - Front Entry
Garage Spaces 2.0
Utilities Available Cable TV
Water Access N
View Mountain
Roof Type Architectural Shingle
Accessibility Other
Attached Garage 2
Total Parking Spaces 2
Garage Y
Building
Lot Description Cleared, Landscaping
Story 2
Foundation Permanent, Active Radon Mitigation
Sewer On Site Septic
Water Well
Architectural Style Raised Ranch/Rambler
Level or Stories 2
Additional Building Above Grade, Below Grade
Structure Type Cathedral Ceilings,Dry Wall,9'+ Ceilings
New Construction N
Schools
School District Berkeley County Schools
Others
HOA Fee Include Common Area Maintenance,Road Maintenance,Snow Removal
Senior Community No
Tax ID 04 33L001100000000
Ownership Fee Simple
SqFt Source Assessor
Acceptable Financing Cash, Conventional, FHA, USDA, VA
Listing Terms Cash, Conventional, FHA, USDA, VA
Financing Cash,Conventional,FHA,USDA,VA
Special Listing Condition Standard
Read Less
Want to know what your home might be worth? Contact us for a FREE valuation!

Our team is ready to help you sell your home for the highest possible price ASAP

Bought with Donya Marie Gamache • Gamache & Associates Real Estate, LLC
GET MORE INFORMATION





