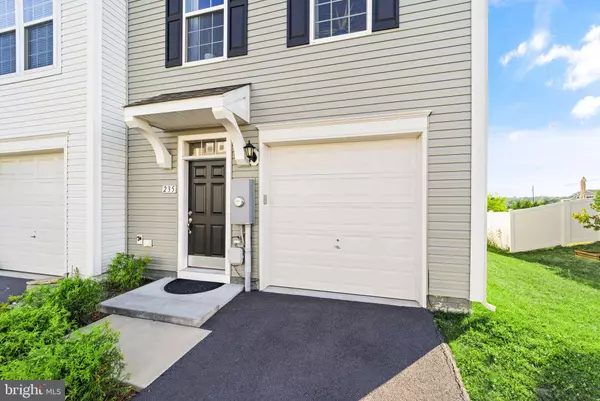$325,000
$325,000
For more information regarding the value of a property, please contact us for a free consultation.
235 SCHRAMM LOOP Stephens City, VA 22655
3 Beds
4 Baths
2,037 SqFt
Key Details
Sold Price $325,000
Property Type Townhouse
Sub Type End of Row/Townhouse
Listing Status Sold
Purchase Type For Sale
Square Footage 2,037 sqft
Price per Sqft $159
Subdivision Townes Of Tasker
MLS Listing ID VAFV2014456
Sold Date 10/02/23
Style Colonial
Bedrooms 3
Full Baths 3
Half Baths 1
HOA Fees $70/mo
HOA Y/N Y
Abv Grd Liv Area 2,037
Originating Board BRIGHT
Year Built 2019
Annual Tax Amount $1,307
Tax Year 2022
Lot Size 3,920 Sqft
Acres 0.09
Property Description
**DEADLINE for OFFERS Sun, 8/27, 7pm** Welcome to the community of The Townes at Tasker! This fantastic 4-year old End Unit townhome presents an exceptional blend of comfort, style, and convenience, making it a dream home for any discerning buyer. This Yorktown II open floor plan model features 1-car garage & 3 levels of thoughtfully designed open living space, this 3-bedroom, 3-full-bathroom, and 1-half-bathroom residence embodies modern living at its finest. Recent improvements included NEWLY installed water softener, NEW Stylish Vinyl Fence & Ceiling Fans.
The main level features a beautifully appointed kitchen, boasting elegant granite countertops, all electric stainless steel appliances, island for added storage & workspace, 42" white cabinets and all electric appliances, making meal preparation a delight. 9-foot ceilings that create an airy and spacious ambiance. With 3 bedrooms on the upper level and 2 additional baths, space is abundant and flexible to suit your needs.
The lower level of the home is equally impressive, featuring a spacious recreation room that provides endless possibilities for relaxation, entertainment, or play. With a full bathroom, this area could also serve as a 4th bedroom. The recreation room opens to a NEWLY fenced backyard, ideal for outdoor enjoyment and gardening, and offers convenient access to the garage.
This home is situated for a commuter's dream, with easy access to Stephens City, I-81, I-66, and historic Winchester. A wealth of shopping, dining, and entertainment options are just minutes away, ensuring that you're never far from the essentials and conveniences of daily life. Enjoy the proximity to Bowman Library, CVS, restaurants, and Walmart, with the Winchester Medical Center just a short ten-minute drive away. WELCOME HOME!!
Location
State VA
County Frederick
Zoning RATR
Rooms
Basement Fully Finished, Daylight, Full, Walkout Level, Connecting Stairway, Interior Access, Outside Entrance, Garage Access, Heated, Rear Entrance, Windows
Interior
Hot Water Electric
Heating Heat Pump(s)
Cooling Central A/C
Equipment Built-In Microwave, Dishwasher, Disposal, Water Heater, Water Conditioner - Owned, Washer, Dryer, Stove, Refrigerator, Icemaker, Stainless Steel Appliances
Fireplace N
Window Features Energy Efficient
Appliance Built-In Microwave, Dishwasher, Disposal, Water Heater, Water Conditioner - Owned, Washer, Dryer, Stove, Refrigerator, Icemaker, Stainless Steel Appliances
Heat Source Electric
Laundry Upper Floor, Has Laundry
Exterior
Parking Features Basement Garage, Garage - Front Entry
Garage Spaces 1.0
Fence Fully, Vinyl
Water Access N
Accessibility None
Attached Garage 1
Total Parking Spaces 1
Garage Y
Building
Story 3
Foundation Slab
Sewer Public Sewer
Water Public
Architectural Style Colonial
Level or Stories 3
Additional Building Above Grade
New Construction N
Schools
School District Frederick County Public Schools
Others
Senior Community No
Tax ID 75 6 5 43
Ownership Fee Simple
SqFt Source Assessor
Acceptable Financing FHA, Conventional, Cash
Listing Terms FHA, Conventional, Cash
Financing FHA,Conventional,Cash
Special Listing Condition Standard
Read Less
Want to know what your home might be worth? Contact us for a FREE valuation!

Our team is ready to help you sell your home for the highest possible price ASAP

Bought with Leah R Clowser • RE/MAX Roots
GET MORE INFORMATION





