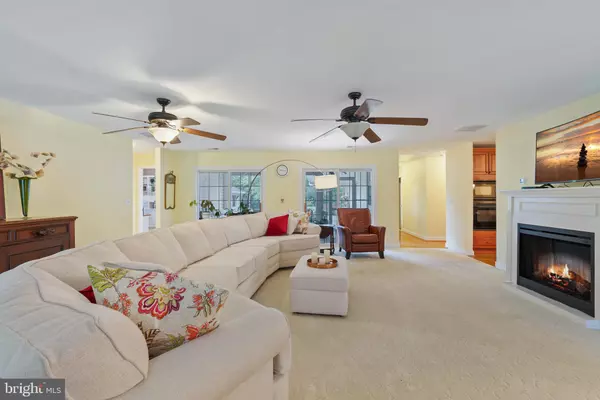$525,000
$525,000
For more information regarding the value of a property, please contact us for a free consultation.
102 SKIPPER LN Chester, MD 21619
3 Beds
3 Baths
1,810 SqFt
Key Details
Sold Price $525,000
Property Type Single Family Home
Sub Type Detached
Listing Status Sold
Purchase Type For Sale
Square Footage 1,810 sqft
Price per Sqft $290
Subdivision Castle Marina
MLS Listing ID MDQA2007448
Sold Date 10/02/23
Style Cape Cod,Coastal,Craftsman,Traditional
Bedrooms 3
Full Baths 2
Half Baths 1
HOA Y/N N
Abv Grd Liv Area 1,810
Originating Board BRIGHT
Year Built 2006
Annual Tax Amount $3,668
Tax Year 2022
Lot Size 0.503 Acres
Acres 0.5
Property Description
Here is your opportunity to purchase in Castle Marina!! This beautiful home was custom built in 2006! This 3 bedroom, 2 1/2 bath home sits on 1/2 an acre. Enjoy the large porches on both front and back of the home. The rear porch was screened in 2022. It makes for enjoyable summer evenings overlooking the brick patio. You will feel as if you have been transplanted to Charleston! The private primary suite boasts sliding glass doors to the porch, walk in closet, walk in shower, custom cabinetry and the most relaxing air tub. The solar panels and hot water heater, will keep your energy bills low all year long! Park your cars in the 2 car oversized garage with storage and access to the back yard! There are so many upgrades to this home, you will need to take a look at it yourself! Freshly painted this spring, this home is ready for you to make your own!!!
Location
State MD
County Queen Annes
Zoning NC-15
Rooms
Main Level Bedrooms 3
Interior
Interior Features Built-Ins, Carpet, Ceiling Fan(s), Combination Kitchen/Dining, Kitchen - Island, Pantry, Primary Bath(s), Soaking Tub, Stall Shower, Water Treat System, Window Treatments, Wood Floors
Hot Water Solar, Electric
Heating Heat Pump(s)
Cooling Central A/C, Heat Pump(s), Programmable Thermostat
Flooring Carpet, Bamboo, Ceramic Tile, Hardwood, Partially Carpeted
Equipment Built-In Microwave, Central Vacuum, Cooktop - Down Draft, Dishwasher, Disposal, Dryer - Electric, Dryer - Front Loading, ENERGY STAR Refrigerator, Extra Refrigerator/Freezer, Oven - Wall, Washer - Front Loading, Water Conditioner - Owned, Water Heater - Solar
Fireplace N
Appliance Built-In Microwave, Central Vacuum, Cooktop - Down Draft, Dishwasher, Disposal, Dryer - Electric, Dryer - Front Loading, ENERGY STAR Refrigerator, Extra Refrigerator/Freezer, Oven - Wall, Washer - Front Loading, Water Conditioner - Owned, Water Heater - Solar
Heat Source Electric
Laundry Main Floor
Exterior
Exterior Feature Patio(s), Screened, Porch(es)
Parking Features Additional Storage Area, Garage - Front Entry, Garage Door Opener, Oversized
Garage Spaces 2.0
Water Access N
Roof Type Architectural Shingle
Accessibility 36\"+ wide Halls
Porch Patio(s), Screened, Porch(es)
Attached Garage 2
Total Parking Spaces 2
Garage Y
Building
Story 1
Foundation Brick/Mortar, Crawl Space
Sewer Public Sewer
Water Well
Architectural Style Cape Cod, Coastal, Craftsman, Traditional
Level or Stories 1
Additional Building Above Grade, Below Grade
New Construction N
Schools
School District Queen Anne'S County Public Schools
Others
Pets Allowed Y
Senior Community No
Tax ID 1804004124
Ownership Fee Simple
SqFt Source Assessor
Acceptable Financing Cash, Conventional, FHA, USDA, VA
Horse Property N
Listing Terms Cash, Conventional, FHA, USDA, VA
Financing Cash,Conventional,FHA,USDA,VA
Special Listing Condition Standard
Pets Allowed No Pet Restrictions
Read Less
Want to know what your home might be worth? Contact us for a FREE valuation!

Our team is ready to help you sell your home for the highest possible price ASAP

Bought with Catherine Marucci • Coldwell Banker Realty
GET MORE INFORMATION





