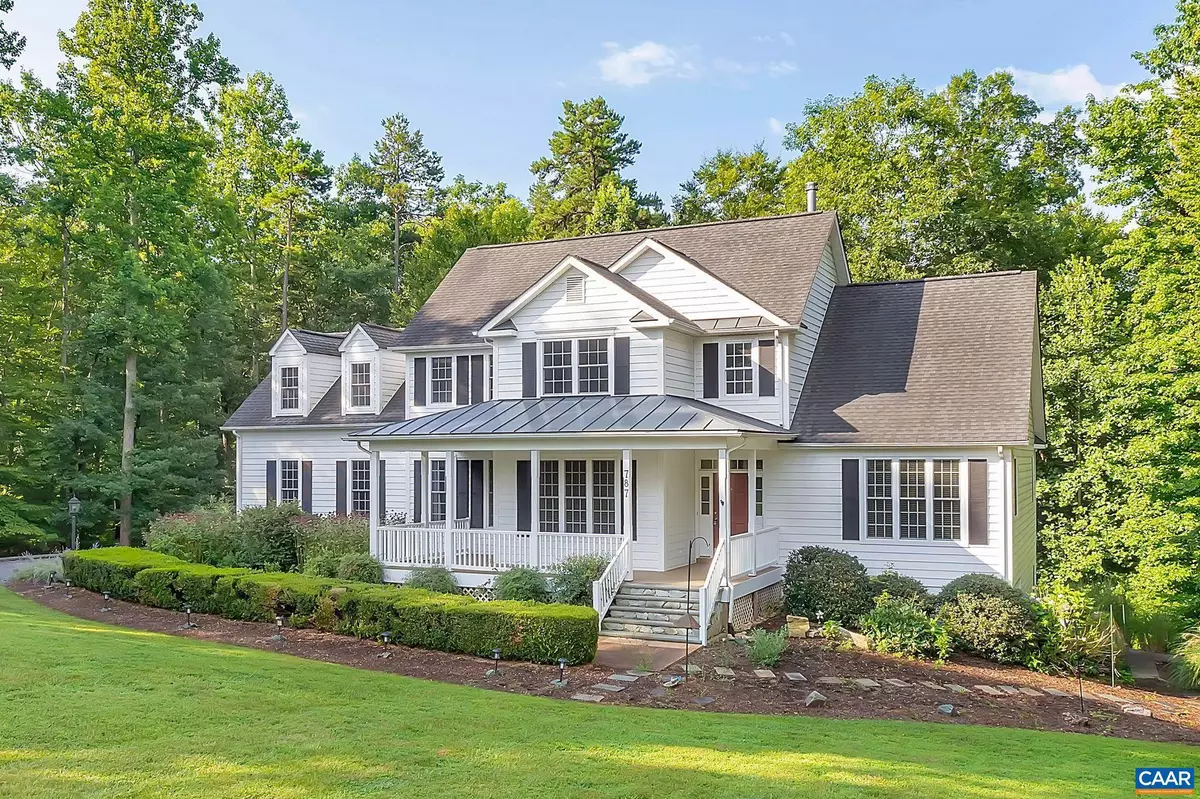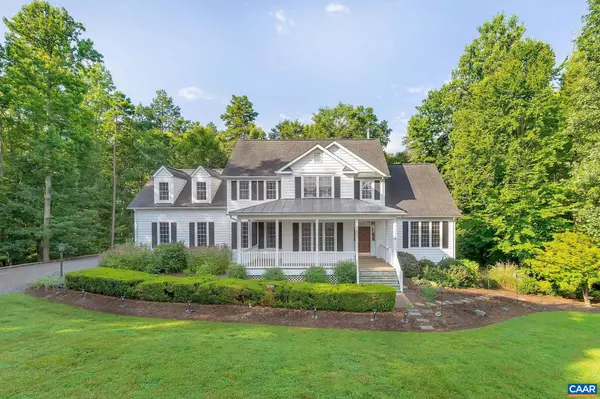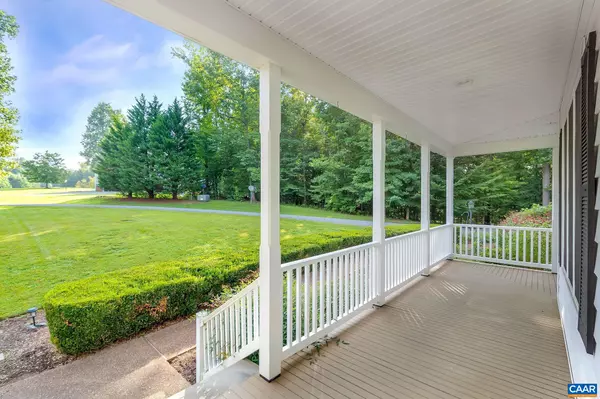$587,500
$600,000
2.1%For more information regarding the value of a property, please contact us for a free consultation.
787 TAYLOR RIDGE WAY Palmyra, VA 22963
5 Beds
4 Baths
4,000 SqFt
Key Details
Sold Price $587,500
Property Type Single Family Home
Sub Type Detached
Listing Status Sold
Purchase Type For Sale
Square Footage 4,000 sqft
Price per Sqft $146
Subdivision Taylor Ridge Estates
MLS Listing ID 640042
Sold Date 10/02/23
Style Other
Bedrooms 5
Full Baths 3
Half Baths 1
HOA Y/N N
Abv Grd Liv Area 2,448
Originating Board CAAR
Year Built 2005
Annual Tax Amount $4,579
Tax Year 2023
Lot Size 2.480 Acres
Acres 2.48
Property Description
Welcome to Taylor Ridge Estate! Experience the epitome of elegance and luxury with our newly priced offering. This stunning 5-bedroom, 3.5-bathroom home spans an impressive 4,000 square feet, boasting upgrades and exquisite details at every turn. Prepare to be enchanted! We've gone the extra mile to ensure your peace of mind by conducting a comprehensive Pre-Listing Home Inspection, eliminating any potential surprises. Rest easy knowing you're making a well-informed decision. Prepare to be captivated by the backyard oasis that sets this property apart from the rest. Picture your very own private park, complete with lush greenery, picnic areas, and firepits. The pièce de résistance? A breathtaking creek meandering through the property, offering a serene and tranquil atmosphere. Embrace a lifestyle of privacy and natural beauty that is truly unmatched in Fluvanna. Indoors, you'll find a spacious and thoughtfully designed layout, providing ample room for relaxation, entertainment, and cherished family moments. Taylor Ridge Estate offers more than just a home; it presents an opportunity to live life to the fullest. Don't miss out on this exceptional opportunity to own a piece of paradise.,Cherry Cabinets,Granite Counter,Fireplace in Basement,Fireplace in Great Room
Location
State VA
County Fluvanna
Zoning R
Rooms
Other Rooms Dining Room, Primary Bedroom, Kitchen, Family Room, Foyer, Great Room, Laundry, Office, Primary Bathroom, Full Bath, Half Bath, Additional Bedroom
Basement Fully Finished, Full, Heated, Interior Access, Outside Entrance, Walkout Level, Windows
Main Level Bedrooms 1
Interior
Interior Features Walk-in Closet(s), Stove - Wood, Breakfast Area, Kitchen - Eat-In, Pantry, Recessed Lighting, Entry Level Bedroom
Heating Central
Cooling Central A/C
Flooring Carpet, Ceramic Tile, Hardwood
Fireplaces Type Gas/Propane, Fireplace - Glass Doors, Wood
Equipment Dryer, Washer/Dryer Hookups Only, Washer, Dishwasher, Disposal, Oven/Range - Gas, Microwave, Refrigerator, Cooktop
Fireplace N
Window Features Double Hung
Appliance Dryer, Washer/Dryer Hookups Only, Washer, Dishwasher, Disposal, Oven/Range - Gas, Microwave, Refrigerator, Cooktop
Heat Source Other
Exterior
Parking Features Other, Garage - Side Entry
Roof Type Composite
Accessibility None
Road Frontage Public
Garage Y
Building
Lot Description Sloping, Landscaping, Partly Wooded, Private, Secluded, Trees/Wooded, Cul-de-sac
Story 2
Foundation Block
Sewer Septic Exists
Water Well
Architectural Style Other
Level or Stories 2
Additional Building Above Grade, Below Grade
Structure Type 9'+ Ceilings
New Construction N
Schools
Elementary Schools Central
Middle Schools Fluvanna
High Schools Fluvanna
School District Fluvanna County Public Schools
Others
Ownership Other
Security Features Security System,Smoke Detector
Special Listing Condition Standard
Read Less
Want to know what your home might be worth? Contact us for a FREE valuation!

Our team is ready to help you sell your home for the highest possible price ASAP

Bought with LISA K CAMPBELL • RE/MAX GATEWAY
GET MORE INFORMATION





