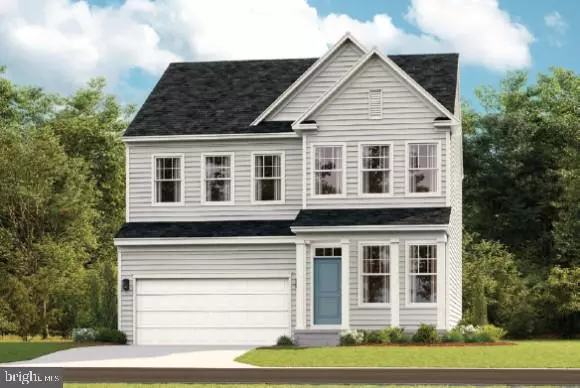$440,000
$454,540
3.2%For more information regarding the value of a property, please contact us for a free consultation.
146 SWAN FIELD AVE Ranson, WV 25438
5 Beds
4 Baths
3,132 SqFt
Key Details
Sold Price $440,000
Property Type Single Family Home
Sub Type Detached
Listing Status Sold
Purchase Type For Sale
Square Footage 3,132 sqft
Price per Sqft $140
Subdivision Shenandoah Springs
MLS Listing ID WVJF2008770
Sold Date 09/28/23
Style Colonial
Bedrooms 5
Full Baths 3
Half Baths 1
HOA Fees $40/mo
HOA Y/N Y
Abv Grd Liv Area 2,362
Originating Board BRIGHT
Year Built 2023
Tax Year 2023
Lot Size 5,550 Sqft
Acres 0.13
Property Description
Welcome to the primrose home at Shenandoah Springs, due for completion in October 2023. Offering an unmatched blend of elegance and comfort, this home exudes curb appeal from the charming covered front porch and 2 car garage, providing ample parking and storage.
Boasting over 3,100 of finished square feet, this home's design caters to modern living. The gourmet kitchen stands as the home's centerpiece, equipped with table space, a kitchen island, and a walk-in pantry, perfect for culinary enthusiasts and entertainers alike.
The main level's 9 foot ceilings create a sense of spaciousness and airiness, with a flexible room that you can customize as an office, den, or formal dining room. The adjacent great room offers a generous space for relaxation and family gatherings.
Moving upstairs, you'll find a conveniently located laundry room with 9 foot ceilings and 3 guest bedrooms, each with walk-in closets. The primary bedroom is a luxurious retreat featuring two walk-in closets.
In the basement, 9 foot ceilings continue to maintain the sense of spaciousness. Here, you'll find a versatile finished rec room, ideal for a home theater, game room, or gym. A full bathroom and an outside exit to the backyard provide added convenience and accessibility.
The Primrose home at Shenandoah Springs is a testament to our commitment to delivering homes that marry luxury and comfort. With a well-thought-out layout, high-quality finishes, and meticulous attention to detail, it is a brilliant masterpiece awaiting its first owners. Contact us today to explore this exquisite offering and make your first step towards an elevated living experience.
Location
State WV
County Jefferson
Zoning RESIDENTIAL
Rooms
Basement Full, Partially Finished, Poured Concrete, Rear Entrance, Sump Pump, Walkout Stairs
Interior
Interior Features Breakfast Area, Carpet, Crown Moldings, Family Room Off Kitchen, Floor Plan - Open, Kitchen - Eat-In, Kitchen - Gourmet, Kitchen - Island, Kitchen - Table Space, Primary Bath(s), Stall Shower, Walk-in Closet(s)
Hot Water Electric
Heating Heat Pump(s), Programmable Thermostat
Cooling Central A/C, Programmable Thermostat
Flooring Carpet, Ceramic Tile, Luxury Vinyl Plank, Partially Carpeted
Equipment Cooktop, Dishwasher, Disposal, Icemaker, Refrigerator, Stainless Steel Appliances, Oven - Double, Washer/Dryer Hookups Only
Furnishings No
Fireplace N
Window Features Double Pane,Low-E,Screens
Appliance Cooktop, Dishwasher, Disposal, Icemaker, Refrigerator, Stainless Steel Appliances, Oven - Double, Washer/Dryer Hookups Only
Heat Source Electric
Laundry Hookup
Exterior
Parking Features Garage - Front Entry, Garage Door Opener
Garage Spaces 2.0
Utilities Available Cable TV Available, Electric Available, Under Ground, Water Available
Water Access N
Roof Type Asphalt
Street Surface Black Top
Accessibility None
Attached Garage 2
Total Parking Spaces 2
Garage Y
Building
Lot Description Rear Yard
Story 3
Foundation Concrete Perimeter
Sewer Public Sewer
Water Public
Architectural Style Colonial
Level or Stories 3
Additional Building Above Grade, Below Grade
Structure Type 9'+ Ceilings
New Construction Y
Schools
Elementary Schools Ranson
Middle Schools Charles Town
High Schools Jefferson
School District Jefferson County Schools
Others
Senior Community No
Tax ID NO TAX RECORD
Ownership Fee Simple
SqFt Source Estimated
Security Features Carbon Monoxide Detector(s),Smoke Detector
Acceptable Financing Cash, Conventional, FHA, USDA, VA
Listing Terms Cash, Conventional, FHA, USDA, VA
Financing Cash,Conventional,FHA,USDA,VA
Special Listing Condition Standard
Read Less
Want to know what your home might be worth? Contact us for a FREE valuation!

Our team is ready to help you sell your home for the highest possible price ASAP

Bought with Butch L Cazin • Long & Foster Real Estate, Inc.
GET MORE INFORMATION





