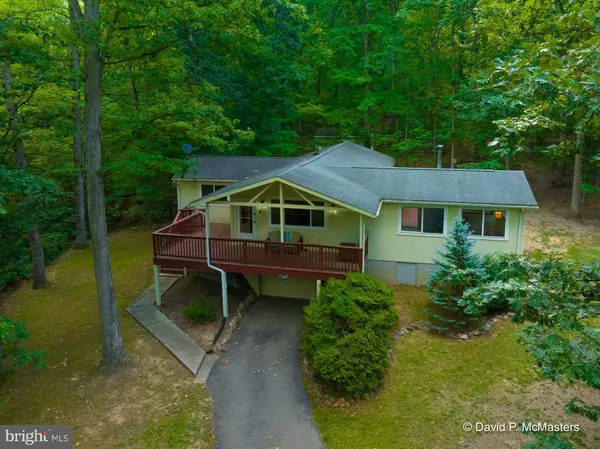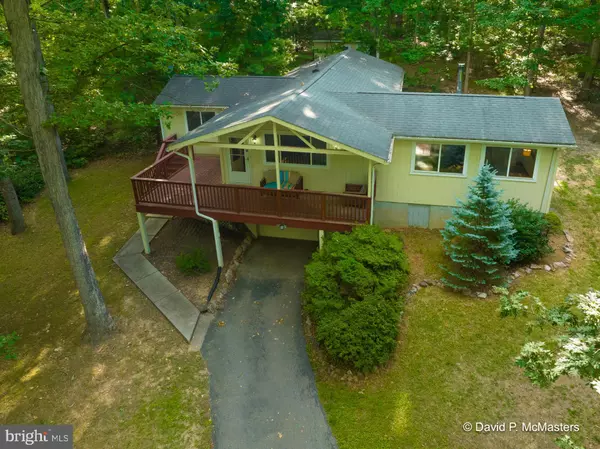$270,000
$275,000
1.8%For more information regarding the value of a property, please contact us for a free consultation.
240 POSSUM HOLLOW TRL Gerrardstown, WV 25420
2 Beds
2 Baths
1,240 SqFt
Key Details
Sold Price $270,000
Property Type Single Family Home
Sub Type Detached
Listing Status Sold
Purchase Type For Sale
Square Footage 1,240 sqft
Price per Sqft $217
Subdivision Glenwood Forest
MLS Listing ID WVBE2021886
Sold Date 09/29/23
Style Raised Ranch/Rambler,Ranch/Rambler
Bedrooms 2
Full Baths 2
HOA Fees $25/ann
HOA Y/N Y
Abv Grd Liv Area 1,240
Originating Board BRIGHT
Year Built 1975
Annual Tax Amount $1,027
Tax Year 2022
Lot Size 2.350 Acres
Acres 2.35
Property Description
Charming ranch style home nestled on 2.35 peaceful wooded acres!
This woodsy retreat offers modern updates to include upgraded kitchen cabinets, granite countertops, stainless appliances and newly finished hardwood floors.
Open and inviting kitchen and dining area feature vaulted wood ceiling with large ceiling fan and pendant lighting separated by a room sized island to offer plenty of space for your culinary needs.
Living room features cozy wood burning stove. Primary bedroom offers ample closet space and full private bathroom. Basement garage for extra storage complete with workshop space.
Find your outdoor escape from the covered front deck, enjoying the seclusion and relaxation, or barbequing on the spacious rear deck tucked amongst the trees.
Additional outdoor shed with pull down garage door offers additional storage opportunities.
Convenient location just minutes from I-81 Inwood.
Location
State WV
County Berkeley
Zoning 101
Rooms
Basement Connecting Stairway, Garage Access, Partial, Workshop
Main Level Bedrooms 2
Interior
Interior Features Carpet, Ceiling Fan(s), Combination Kitchen/Dining, Family Room Off Kitchen, Floor Plan - Open, Kitchen - Eat-In, Kitchen - Table Space, Primary Bath(s), Wood Floors
Hot Water Electric
Heating Wood Burn Stove, Baseboard - Electric
Cooling Ductless/Mini-Split
Flooring Carpet, Hardwood
Fireplaces Number 1
Fireplaces Type Free Standing, Wood
Equipment Dishwasher, Dryer, Exhaust Fan, Microwave, Oven/Range - Gas, Range Hood, Refrigerator, Washer, Water Heater
Fireplace Y
Appliance Dishwasher, Dryer, Exhaust Fan, Microwave, Oven/Range - Gas, Range Hood, Refrigerator, Washer, Water Heater
Heat Source Electric
Laundry Main Floor
Exterior
Exterior Feature Deck(s)
Parking Features Basement Garage, Garage Door Opener
Garage Spaces 1.0
Amenities Available Common Grounds, Security
Water Access N
View Trees/Woods, Mountain
Roof Type Shingle
Accessibility None
Porch Deck(s)
Road Frontage Private, Road Maintenance Agreement
Attached Garage 1
Total Parking Spaces 1
Garage Y
Building
Lot Description Secluded, Private, Backs to Trees, Landscaping, No Thru Street
Story 2
Foundation Crawl Space, Block
Sewer On Site Septic
Water Public
Architectural Style Raised Ranch/Rambler, Ranch/Rambler
Level or Stories 2
Additional Building Above Grade, Below Grade
Structure Type Vaulted Ceilings,Wood Ceilings,9'+ Ceilings
New Construction N
Schools
High Schools Musselman
School District Berkeley County Schools
Others
HOA Fee Include Snow Removal,Road Maintenance
Senior Community No
Tax ID 03 34C001600000000
Ownership Fee Simple
SqFt Source Estimated
Acceptable Financing Cash, Conventional, FHA, USDA, VA
Horse Property N
Listing Terms Cash, Conventional, FHA, USDA, VA
Financing Cash,Conventional,FHA,USDA,VA
Special Listing Condition Standard
Read Less
Want to know what your home might be worth? Contact us for a FREE valuation!

Our team is ready to help you sell your home for the highest possible price ASAP

Bought with Lisa McClinton • CENTURY 21 New Millennium
GET MORE INFORMATION





