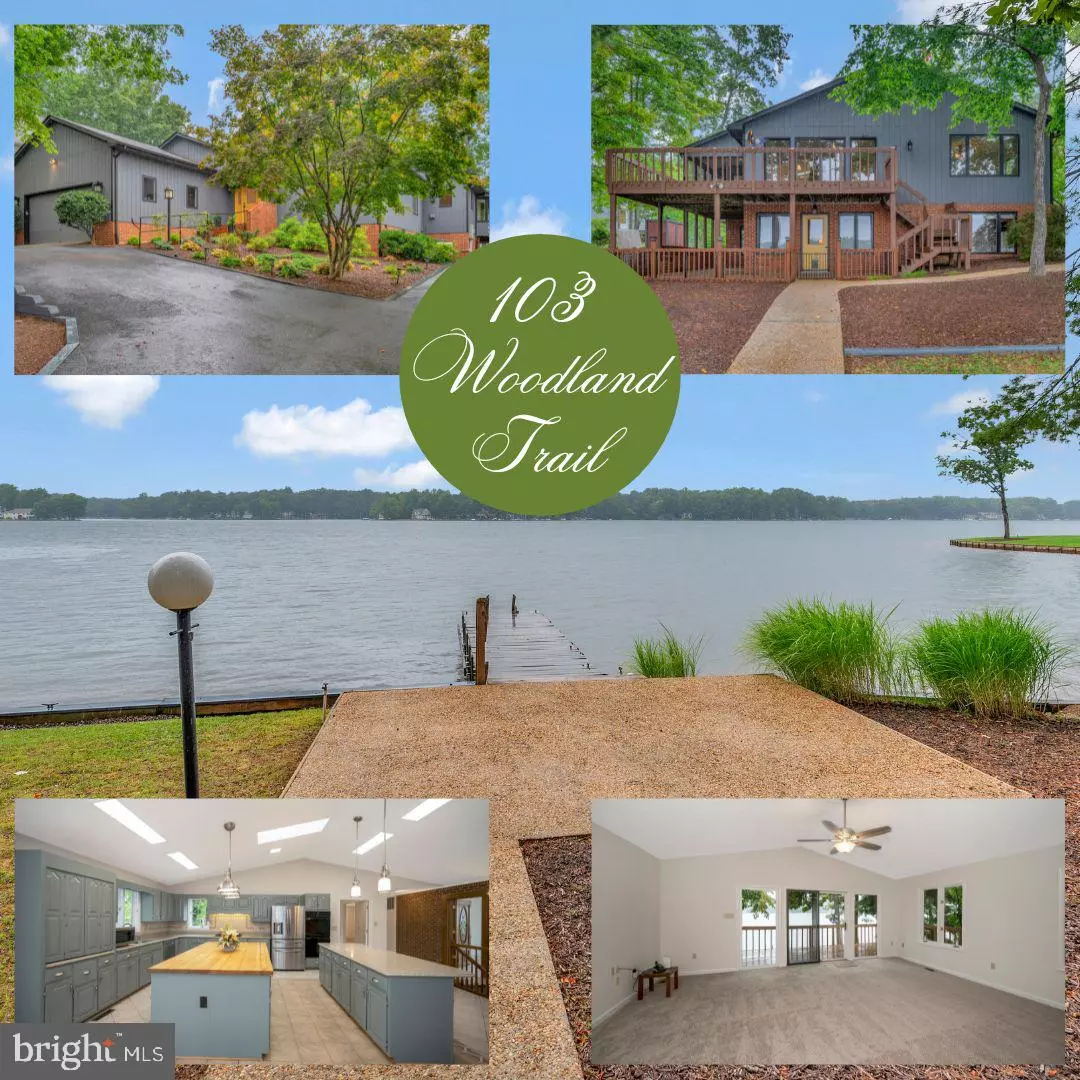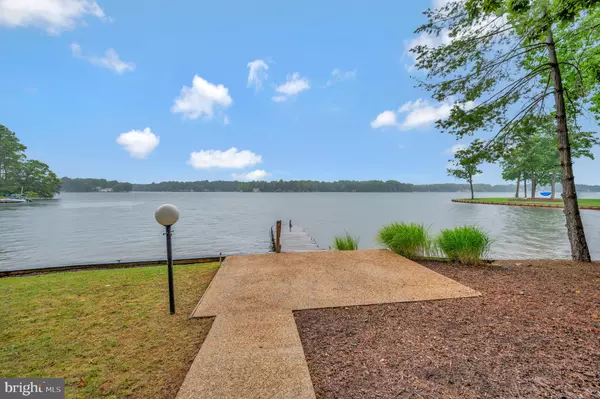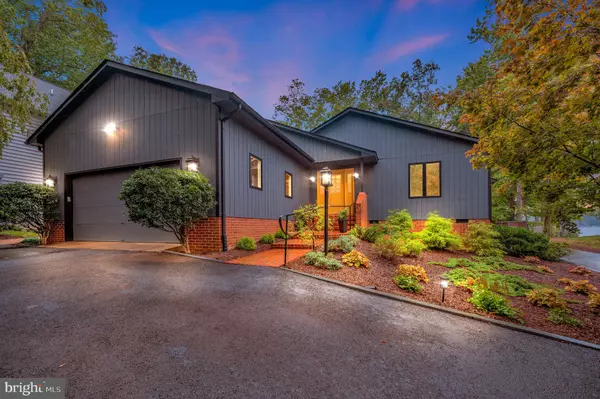$1,075,000
$1,100,000
2.3%For more information regarding the value of a property, please contact us for a free consultation.
103 WOODLAND TRL Locust Grove, VA 22508
4 Beds
3 Baths
4,326 SqFt
Key Details
Sold Price $1,075,000
Property Type Single Family Home
Sub Type Detached
Listing Status Sold
Purchase Type For Sale
Square Footage 4,326 sqft
Price per Sqft $248
Subdivision Lake Of The Woods
MLS Listing ID VAOR2005406
Sold Date 09/27/23
Style Contemporary
Bedrooms 4
Full Baths 2
Half Baths 1
HOA Fees $164/ann
HOA Y/N Y
Abv Grd Liv Area 2,834
Originating Board BRIGHT
Year Built 1986
Annual Tax Amount $5,418
Tax Year 2022
Lot Size 0.338 Acres
Acres 0.34
Property Description
Welcome to this stunning lakefront retreat featuring 90 feet of waterfrontage and 4300+ square feet of living space close to the front gate, where cherished memories await. With absolutely fabulous waterfront location, spectacular sunsets, the Independence Day fireworks, migrating waterfowl, and sailing regattas will delight! As you step into the foyer, you'll be greeted by the scent of fresh paint and new carpet! To your right, a living room/flex room and elegant formal dining room beckon, boasting exquisite trim details of crown molding and chair railing, setting the stage for unforgettable holiday dinners and gatherings. As you venture down the hall, you'll be captivated by the breathtaking sight of a huge, spectacular kitchen that will accommodate multiple chefs. The abundance of space and water views of the lake make this kitchen a chef's paradise. An inviting eat-in area, with bow window, offers the perfect spot to start your day with the serene beauty of the lake as your backdrop. The kitchen is adorned with cabinets galore, featuring two islands, one with a butcher block and the other with stunning Silestone countertops. Adjacent to the kitchen, the family room awaits, boasting brand new carpet, vaulted ceilings, and a brick fireplace that sets the tone for cozy gatherings and cherished moments with guests. The mesmerizing lake view from the family room and expansive deck only add to the allure of this exceptional space. Off the kitchen, a screened porch invites you to relax and enjoy the gentle breeze and soothing sounds of the lake. You'll also find access to the primary bedroom on the main level, which is a generously sized retreat with unbeatable lake views, completed with a dressing room and a walk-in closet. The ensuite bathroom exudes spa-like luxury with its upgraded vanity, shower, and a relaxing tub, perfect for unwinding after a long day. As you explore further, you'll discover the sunroom featuring large windows. Adjoining the sunroom, a massive laundry room provides all the essentials you need to make laundry chores a breeze. The mudroom, connected to the laundry area, ensures easy access to the outdoors, making coming and going effortless. Descending the wide stairs to the lower level, prepare to be amazed by the magnificent lake view that unfolds before your eyes. A versatile flex area to the right and left of the stairs offers endless possibilities, whether you envision it as a table area, office space, or a cozy spot for games. The lower level boasts three spacious bedrooms, one of which allows waking up to picturesque lake views, making every morning a delightful experience. A full bathroom caters to the needs of these bedrooms, ensuring comfort and convenience for all. A recreation room with a wood stove awaits, inviting you to unwind and relish peaceful moments. From here, access a massive patio, where you can bask in the tranquility of the lake. A gentle path leads to your private dock, inviting you to indulge in lakefront living at its finest. So let's get this lake life started! Outside, a two-car garage, circle drive, and walking path to the water offer seamless functionality and ease. This home is brimming with character and offers an abundance of space for all your needs and desires. Discover the ultimate in luxury living at Lake of the Woods, a private, gated, and secure community. With two lakes, a golf course, Clubhouse, an equestrian center, a fire and rescue department, and a church all within the gates, this community offers endless possibilities for recreational activities. Boating, water skiing, kayaking, golfing, horseback riding, or simply relaxing and taking in breathtaking views are just a few of the options that await you. LOW offers over 60 clubs and organizations to join as you may wish. Located in Orange County, you'll also enjoy low real estate taxes. Come see for yourself, and I'll give you a personalized tour of the Lake.
Location
State VA
County Orange
Zoning R3
Rooms
Other Rooms Living Room, Dining Room, Primary Bedroom, Bedroom 2, Bedroom 3, Bedroom 4, Kitchen, Family Room, Foyer, Sun/Florida Room, Laundry, Mud Room, Other, Recreation Room, Bathroom 2, Primary Bathroom, Half Bath, Screened Porch
Basement Daylight, Full, Fully Finished, Outside Entrance, Walkout Level, Windows
Main Level Bedrooms 1
Interior
Interior Features Carpet, Ceiling Fan(s), Chair Railings, Dining Area, Entry Level Bedroom, Family Room Off Kitchen, Floor Plan - Open, Formal/Separate Dining Room, Kitchen - Eat-In, Kitchen - Island, Kitchen - Table Space, Primary Bath(s), Stain/Lead Glass, Stove - Wood, Upgraded Countertops, Walk-in Closet(s), Kitchen - Gourmet, Crown Moldings, WhirlPool/HotTub
Hot Water Electric
Heating Heat Pump(s)
Cooling Central A/C
Flooring Carpet, Ceramic Tile
Fireplaces Number 1
Fireplaces Type Brick, Gas/Propane, Mantel(s), Fireplace - Glass Doors
Equipment Cooktop, Dishwasher, Disposal, Dryer, Extra Refrigerator/Freezer, Microwave, Oven - Double, Refrigerator, Stainless Steel Appliances, Washer, Water Heater
Fireplace Y
Appliance Cooktop, Dishwasher, Disposal, Dryer, Extra Refrigerator/Freezer, Microwave, Oven - Double, Refrigerator, Stainless Steel Appliances, Washer, Water Heater
Heat Source Electric
Laundry Main Floor
Exterior
Exterior Feature Patio(s), Porch(es), Enclosed, Screened, Deck(s)
Parking Features Garage Door Opener
Garage Spaces 8.0
Amenities Available Bar/Lounge, Baseball Field, Basketball Courts, Beach, Boat Dock/Slip, Boat Ramp, Club House, Common Grounds, Community Center, Dog Park, Fitness Center, Gated Community, Gift Shop, Golf Course, Golf Course Membership Available, Horse Trails, Jog/Walk Path, Lake, Meeting Room, Mooring Area, Non-Lake Recreational Area, Picnic Area, Pier/Dock, Pool - Outdoor, Putting Green, Riding/Stables, Security, Tennis Courts, Tot Lots/Playground, Volleyball Courts, Water/Lake Privileges
Waterfront Description Private Dock Site
Water Access Y
Water Access Desc Fishing Allowed,Canoe/Kayak,Boat - Powered,Private Access,Sail,Swimming Allowed,Waterski/Wakeboard
View Lake, Panoramic, Scenic Vista, Water
Roof Type Shingle
Accessibility None
Porch Patio(s), Porch(es), Enclosed, Screened, Deck(s)
Attached Garage 2
Total Parking Spaces 8
Garage Y
Building
Lot Description Bulkheaded, Fishing Available, Landscaping, Open, Premium, Rear Yard, Sloping
Story 2
Foundation Concrete Perimeter
Sewer Public Sewer
Water Public
Architectural Style Contemporary
Level or Stories 2
Additional Building Above Grade, Below Grade
Structure Type Dry Wall,Brick,Cathedral Ceilings,9'+ Ceilings
New Construction N
Schools
Elementary Schools Locust Grove
Middle Schools Locust Grove
High Schools Orange County
School District Orange County Public Schools
Others
HOA Fee Include Common Area Maintenance,Management,Pier/Dock Maintenance,Pool(s),Recreation Facility,Reserve Funds,Road Maintenance,Security Gate,Snow Removal,Insurance
Senior Community No
Tax ID 012A0000103270
Ownership Fee Simple
SqFt Source Estimated
Security Features Smoke Detector
Special Listing Condition Standard
Read Less
Want to know what your home might be worth? Contact us for a FREE valuation!

Our team is ready to help you sell your home for the highest possible price ASAP

Bought with Jo-Anne R Lambert • United Real Estate Premier
GET MORE INFORMATION





