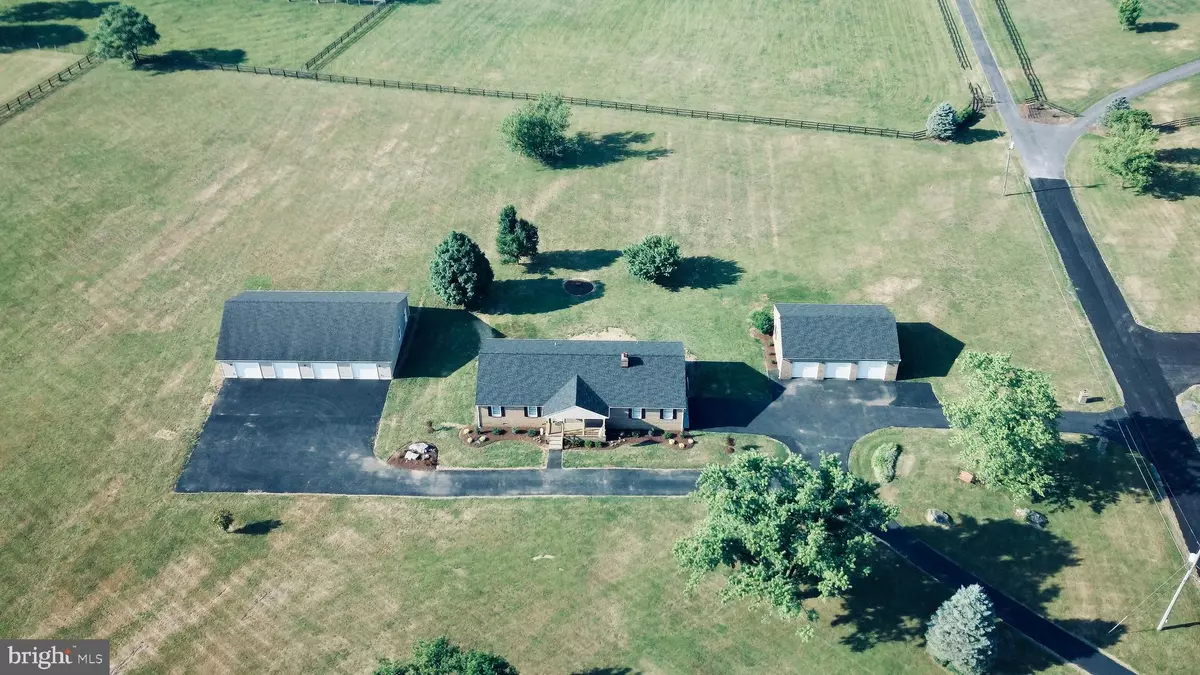$800,000
$824,999
3.0%For more information regarding the value of a property, please contact us for a free consultation.
17 STONE HILL LN Berryville, VA 22611
5 Beds
3 Baths
3,800 SqFt
Key Details
Sold Price $800,000
Property Type Single Family Home
Sub Type Detached
Listing Status Sold
Purchase Type For Sale
Square Footage 3,800 sqft
Price per Sqft $210
Subdivision None Available
MLS Listing ID VACL2001844
Sold Date 09/25/23
Style Ranch/Rambler
Bedrooms 5
Full Baths 3
HOA Y/N N
Abv Grd Liv Area 2,050
Originating Board BRIGHT
Year Built 1986
Annual Tax Amount $3,169
Tax Year 2022
Lot Size 5.050 Acres
Acres 5.05
Property Description
Attention car lovers and home occupation contractors! This one is for you!! 20+ car garage spaces in 4,000 sq ft of garage space! This fantastic solid-brick ranch-style home is situated on 5+ level pastoral acres in a high-visibility location which is especially great for home-based businesses (AOC zoning). The "West Wing" 40x30 brick garage is metered separately. The "East Wing" 60x40 is climate-controlled HVAC. There is NO HOA! Hardwired Xfinity Home & Internet Services. This efficient and super quiet brick home has a common-sense floor plan design without having any wasted space. The family room has a bow window and a brick wall and wood burning fireplace. The terrific custom kitchen has stunning granite countertops, new upgraded stainless appliances, a new striking custom backsplash, and a unique island for serving big meals plus it has tons of storage! Freshly refinished real hardwood floors are throughout the main level. A massive new rear deck is being installed in July. A new roof was installed on all structures in recent years, new gutters, and french drains. The house has double-hung Simonton windows. The lower level features a dry kitchenette, new luxury vinyl plank floors, a dry bar, wood burning masonry custom block fireplace. There are so many custom details in this stunning ROCK SOLID property that you must see to appreciate. Schedule your viewing today!
Location
State VA
County Clarke
Zoning AOC
Direction North
Rooms
Other Rooms Dining Room, Primary Bedroom, Bedroom 2, Bedroom 3, Bedroom 4, Bedroom 5, Kitchen, Game Room, Family Room, Foyer, Other, Recreation Room, Storage Room, Bathroom 1, Bathroom 2, Bathroom 3
Basement English, Fully Finished
Main Level Bedrooms 3
Interior
Interior Features Wood Floors
Hot Water Electric
Heating Heat Pump(s)
Cooling Central A/C, Ceiling Fan(s)
Flooring Wood, Luxury Vinyl Plank
Fireplaces Number 2
Fireplaces Type Brick
Equipment Built-In Microwave, Dishwasher, Disposal, Dryer - Front Loading, Dryer - Electric, Energy Efficient Appliances, Exhaust Fan, Icemaker, Oven - Double, Oven/Range - Electric, Refrigerator, Stainless Steel Appliances, Washer - Front Loading, Water Conditioner - Owned, Water Heater
Fireplace Y
Window Features Double Hung,Energy Efficient,Casement,Replacement
Appliance Built-In Microwave, Dishwasher, Disposal, Dryer - Front Loading, Dryer - Electric, Energy Efficient Appliances, Exhaust Fan, Icemaker, Oven - Double, Oven/Range - Electric, Refrigerator, Stainless Steel Appliances, Washer - Front Loading, Water Conditioner - Owned, Water Heater
Heat Source Electric
Laundry Basement
Exterior
Exterior Feature Deck(s), Porch(es)
Parking Features Garage - Front Entry, Garage Door Opener, Oversized
Garage Spaces 45.0
Fence Partially, Wood
Utilities Available Cable TV Available, Phone Available, Under Ground
Water Access N
View Garden/Lawn, Mountain
Roof Type Architectural Shingle
Accessibility Other
Porch Deck(s), Porch(es)
Attached Garage 2
Total Parking Spaces 45
Garage Y
Building
Lot Description Cleared, Rural
Story 2
Foundation Block
Sewer Septic < # of BR
Water Private
Architectural Style Ranch/Rambler
Level or Stories 2
Additional Building Above Grade, Below Grade
New Construction N
Schools
School District Clarke County Public Schools
Others
Senior Community No
Tax ID 6-1--8
Ownership Fee Simple
SqFt Source Assessor
Security Features Security System
Horse Property Y
Horse Feature Horses Allowed
Special Listing Condition Standard
Read Less
Want to know what your home might be worth? Contact us for a FREE valuation!

Our team is ready to help you sell your home for the highest possible price ASAP

Bought with Ginger A Wassum • Weichert, REALTORS
GET MORE INFORMATION





