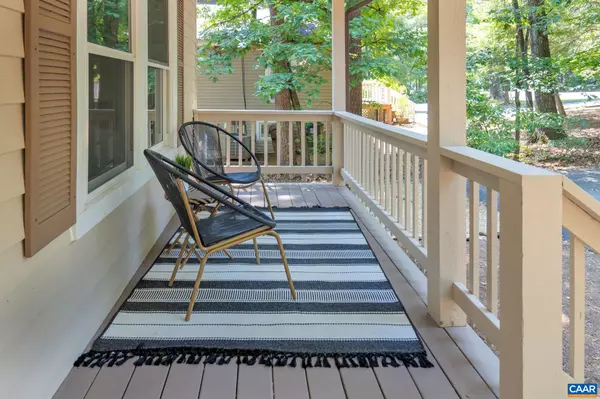$390,000
$385,000
1.3%For more information regarding the value of a property, please contact us for a free consultation.
3 ROADVIEW TER Palmyra, VA 22963
4 Beds
3 Baths
2,234 SqFt
Key Details
Sold Price $390,000
Property Type Single Family Home
Sub Type Detached
Listing Status Sold
Purchase Type For Sale
Square Footage 2,234 sqft
Price per Sqft $174
Subdivision Lake Monticello
MLS Listing ID 644625
Sold Date 09/25/23
Style Ranch/Rambler
Bedrooms 4
Full Baths 3
Condo Fees $850
HOA Fees $91/ann
HOA Y/N Y
Abv Grd Liv Area 1,176
Originating Board CAAR
Year Built 1988
Annual Tax Amount $1,880
Tax Year 2022
Lot Size 0.410 Acres
Acres 0.41
Property Description
Completely remodeled home at Lake Monticello. 4 bedroom, 3 baths one level home with walkout basement. On the main level there is a great room with vaulted ceiling and wood burning brick fireplace. The eat-in kitchen has freshly painted white cabinets, new granite countertops and tile backsplash. There is a huge deck off the dining area. 2 bedrooms share a full bath with new tub/shower and vanity. The master bedroom leads out to the deck and its attached bathroom has a new custom tile shower. In the basement there is the 4th bedroom with a bathroom which has a new shower and vanity. The family room has a gas fireplace and sitting area. There is a storage room with 2nd fridge. When leading to the large backyard there is a concrete patio and hot tub. This lot is private and leads through the woods to the creek. The exterior and interior of the home was just painted. Items replaced in the home in 2023: Roof, Heat pump, hot water heater, light fixtures, bathroom faucets, microwave, LVP flooring throughout. Paved driveway. Owner is a license realtor in Virginia.,Granite Counter,Fireplace in Family Room,Fireplace in Living Room
Location
State VA
County Fluvanna
Zoning R-4
Rooms
Other Rooms Living Room, Dining Room, Primary Bedroom, Kitchen, Family Room, Laundry, Office, Utility Room, Primary Bathroom, Full Bath, Additional Bedroom
Basement Partially Finished, Walkout Level, Windows
Main Level Bedrooms 3
Interior
Interior Features Skylight(s), Kitchen - Eat-In, Pantry, Recessed Lighting, Entry Level Bedroom
Heating Heat Pump(s)
Cooling Heat Pump(s)
Flooring Ceramic Tile
Fireplaces Number 2
Fireplaces Type Gas/Propane, Wood
Equipment Washer/Dryer Hookups Only, Dishwasher, Oven/Range - Gas, Microwave, Refrigerator
Fireplace Y
Window Features Insulated,Screens
Appliance Washer/Dryer Hookups Only, Dishwasher, Oven/Range - Gas, Microwave, Refrigerator
Exterior
Amenities Available Basketball Courts, Beach, Boat Ramp, Club House, Community Center, Golf Club, Lake, Picnic Area, Tot Lots/Playground, Swimming Pool, Tennis Courts
Roof Type Architectural Shingle
Accessibility None
Garage N
Building
Lot Description Partly Wooded
Story 1
Foundation Block
Sewer Private/Community Septic Tank
Water Community
Architectural Style Ranch/Rambler
Level or Stories 1
Additional Building Above Grade, Below Grade
Structure Type High,9'+ Ceilings,Vaulted Ceilings,Cathedral Ceilings
New Construction N
Schools
Elementary Schools Central
Middle Schools Fluvanna
High Schools Fluvanna
School District Fluvanna County Public Schools
Others
Ownership Other
Special Listing Condition Standard
Read Less
Want to know what your home might be worth? Contact us for a FREE valuation!

Our team is ready to help you sell your home for the highest possible price ASAP

Bought with AARON HOWELL • STORY HOUSE REAL ESTATE
GET MORE INFORMATION





