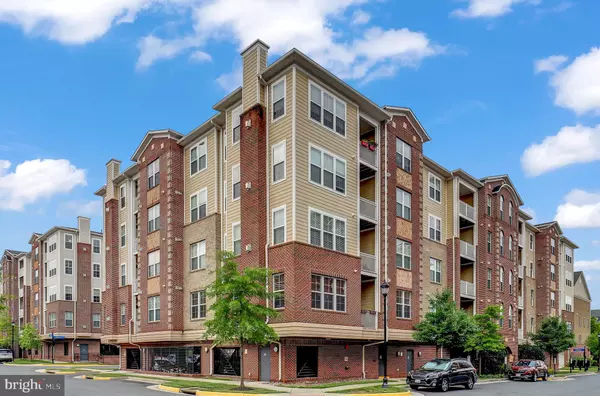$405,000
$420,000
3.6%For more information regarding the value of a property, please contact us for a free consultation.
13723 NEIL ARMSTRONG AVE #507 Herndon, VA 20171
2 Beds
2 Baths
1,148 SqFt
Key Details
Sold Price $405,000
Property Type Condo
Sub Type Condo/Co-op
Listing Status Sold
Purchase Type For Sale
Square Footage 1,148 sqft
Price per Sqft $352
Subdivision Discovery Square
MLS Listing ID VAFX2141504
Sold Date 09/15/23
Style Contemporary
Bedrooms 2
Full Baths 2
Condo Fees $378/mo
HOA Y/N N
Abv Grd Liv Area 1,148
Originating Board BRIGHT
Year Built 2015
Annual Tax Amount $4,577
Tax Year 2023
Property Description
This wonderful condo at Discovery Square offers modern living at it's best, with 1150 sq ft of living space on 1 level. There is underground garage parking with elevator access from the garage to the top floor where the condo is located. The owner has taken great care of this home. There is an abundance of light from all the windows throughout. Open floor plan concept has the main living area with 2 large bedrooms on either side of the living area. There is a balcony off the living area. The large Primary Suite has a Walk-in Closet, and full bathroom. The other bedrooms can double as a home office/studio or guest room. Easy access to all major transportation routes, Route 28, Route 50, and the Toll Road. Less than 2 miles to the Silver line Metro Stations, Monroe Park & Ride, Dulles Airport is less than a 10 minute drive and there is lots of shopping, dining, and entertainment options. Move in ready!
Location
State VA
County Fairfax
Zoning 350
Rooms
Other Rooms Living Room, Kitchen
Main Level Bedrooms 2
Interior
Interior Features Combination Dining/Living
Hot Water Electric
Heating Forced Air
Cooling Central A/C
Flooring Carpet, Hardwood
Equipment Built-In Microwave, Dryer, Washer, Cooktop, Dishwasher, Disposal, Refrigerator
Fireplace N
Appliance Built-In Microwave, Dryer, Washer, Cooktop, Dishwasher, Disposal, Refrigerator
Heat Source Natural Gas
Exterior
Exterior Feature Balcony
Parking Features Inside Access, Underground
Garage Spaces 1.0
Parking On Site 1
Amenities Available Common Grounds, Tot Lots/Playground, Volleyball Courts
Water Access N
Accessibility None
Porch Balcony
Total Parking Spaces 1
Garage Y
Building
Story 1
Unit Features Mid-Rise 5 - 8 Floors
Sewer Public Sewer
Water Public
Architectural Style Contemporary
Level or Stories 1
Additional Building Above Grade, Below Grade
New Construction N
Schools
Elementary Schools Floris
Middle Schools Carson
High Schools Westfield
School District Fairfax County Public Schools
Others
Pets Allowed Y
HOA Fee Include Common Area Maintenance
Senior Community No
Tax ID 0244 09020507
Ownership Condominium
Acceptable Financing Cash, Conventional, VA
Horse Property N
Listing Terms Cash, Conventional, VA
Financing Cash,Conventional,VA
Special Listing Condition Standard
Pets Allowed Dogs OK, Cats OK
Read Less
Want to know what your home might be worth? Contact us for a FREE valuation!

Our team is ready to help you sell your home for the highest possible price ASAP

Bought with Greer Johnson Uptegraft • Pearson Smith Realty, LLC
GET MORE INFORMATION





