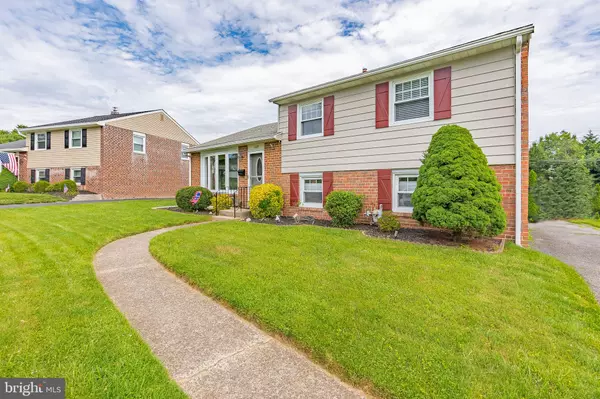$470,000
$495,500
5.1%For more information regarding the value of a property, please contact us for a free consultation.
449 RITTENHOUSE CIR Havertown, PA 19083
3 Beds
2 Baths
2,046 SqFt
Key Details
Sold Price $470,000
Property Type Single Family Home
Sub Type Detached
Listing Status Sold
Purchase Type For Sale
Square Footage 2,046 sqft
Price per Sqft $229
Subdivision Havertown
MLS Listing ID PADE2047638
Sold Date 09/13/23
Style Split Level
Bedrooms 3
Full Baths 1
Half Baths 1
HOA Y/N N
Abv Grd Liv Area 2,046
Originating Board BRIGHT
Year Built 1955
Annual Tax Amount $7,197
Tax Year 2023
Lot Size 0.260 Acres
Acres 0.26
Lot Dimensions 60.00 x 121.00
Property Description
Welcome to 449 Rittenhouse Circle, a charming 3 bed, 1.5 bath split-level home located in sought after Havertown. The main level features a welcoming kitchen with granite countertops, perfect for preparing meals and hosting family gatherings. The adjacent dining room showcases stunning hardwood floors, a bay window that bathes the room in natural light, and built-in shelving. The spacious living room features recessed lighting and a comfortable area ideal for relaxing with loved ones or entertaining. Ascending to the upper level, you'll discover three carpeted bedrooms. A full bathroom completes the upper level. The lower level of this remarkable home features a cozy family room. The family room conveniently opens to an outside patio, where you can bask in the sun or host delightful gatherings. Here, you will also find an above-ground pool and a charming gazebo, creating a private oasis for summertime fun and relaxation. A powder room is also located on this level, providing added convenience for you and your guests. Discover a location that is both convenient and desirable. Situated in close proximity to local parks, the YMCA, shopping center, dining options and nearby major roadways, allowing for effortless commuting and travel to neighboring towns and cities. Don't miss the opportunity to make 449 Rittenhouse Circle your new home.
Location
State PA
County Delaware
Area Haverford Twp (10422)
Zoning RESIDENTIAL
Rooms
Other Rooms Living Room, Dining Room, Bedroom 2, Bedroom 3, Kitchen, Family Room, Bedroom 1, Full Bath, Half Bath
Basement Full, Fully Finished, Interior Access, Outside Entrance, Rear Entrance, Sump Pump, Walkout Level, Water Proofing System, Windows
Interior
Interior Features Carpet, Ceiling Fan(s), Built-Ins, Dining Area, Floor Plan - Traditional, Kitchen - Eat-In, Pantry, Recessed Lighting, Tub Shower, Upgraded Countertops, Wainscotting, Wood Floors
Hot Water Natural Gas
Heating Forced Air, Central
Cooling Central A/C
Flooring Carpet, Ceramic Tile, Hardwood, Laminate Plank
Equipment Dishwasher, Dryer, Oven/Range - Electric, Refrigerator, Range Hood, Washer, Water Heater
Fireplace N
Window Features Casement,Double Hung,Replacement,Sliding
Appliance Dishwasher, Dryer, Oven/Range - Electric, Refrigerator, Range Hood, Washer, Water Heater
Heat Source Natural Gas
Laundry Lower Floor
Exterior
Exterior Feature Patio(s)
Garage Spaces 6.0
Pool Above Ground
Water Access N
View Garden/Lawn, Trees/Woods
Roof Type Pitched,Shingle
Accessibility None
Porch Patio(s)
Total Parking Spaces 6
Garage N
Building
Lot Description Backs to Trees
Story 1.5
Foundation Concrete Perimeter
Sewer Public Sewer
Water Public
Architectural Style Split Level
Level or Stories 1.5
Additional Building Above Grade
New Construction N
Schools
Elementary Schools Lynnewood
Middle Schools Haverford
High Schools Haverford Senior
School District Haverford Township
Others
Senior Community No
Tax ID 22-01-01413-00
Ownership Fee Simple
SqFt Source Assessor
Security Features Smoke Detector
Special Listing Condition Standard
Read Less
Want to know what your home might be worth? Contact us for a FREE valuation!

Our team is ready to help you sell your home for the highest possible price ASAP

Bought with Bingxin Lin • RE/MAX One Realty
GET MORE INFORMATION





