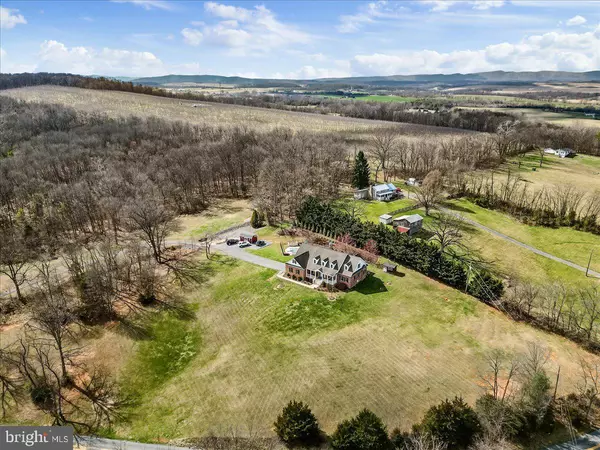$760,000
$775,000
1.9%For more information regarding the value of a property, please contact us for a free consultation.
884 QUICKSBURG RD Quicksburg, VA 22847
4 Beds
4 Baths
4,128 SqFt
Key Details
Sold Price $760,000
Property Type Single Family Home
Sub Type Detached
Listing Status Sold
Purchase Type For Sale
Square Footage 4,128 sqft
Price per Sqft $184
Subdivision Pine Hill
MLS Listing ID VASH2005364
Sold Date 09/08/23
Style Cape Cod
Bedrooms 4
Full Baths 3
Half Baths 1
HOA Y/N N
Abv Grd Liv Area 4,128
Originating Board BRIGHT
Year Built 2004
Annual Tax Amount $4,749
Tax Year 2022
Lot Size 10.000 Acres
Acres 10.0
Property Description
This updated brick cape cod on 10 acres has it all! Open concept living with high ceilings, multiple living and dining areas, 4 bedrooms (3 bedroom septic with 6 person max occupancy), 3.5 bathrooms, movie theater, mountain views, 2 car garage and an in-ground salt water pool! Spend your days enjoying the 10 acres while enjoying looking out over the valley, taking refreshing dips in the heated saltwater pool, relaxing or entertaining friends in one of the multiple living areas and preparing meals in your gourmet kitchen. Then at the end of the day, don't forget to head upstairs to watch a movie in the theater, before heading to bed and enjoying the peace and quiet of the valley.
Not only has this home been meticulously maintained, the following gives a peek into what was updated in 2019:
* Updated kitchen with new stainless steel appliances and porcelain plank tile flooring throughout the open concept kitchen/living area
*Spacious ensuite bathroom with an amazing shower, with separate tub area and large walk in closet
*Fresh paint throughout home
*Upgraded railings and refinished stairs
*New carpet in theater room
*Custom built playhouse with electricity and ceiling fan!
Other items to note:
*The home is set up with a sub panel for easy generator hook up to run approximately 1/3 of the house if power were to ever go out.
*Just outside the garage you will find both a 30 and 50 amp hook up ready for your camper/RV if needed.
*The home is already set up with a reverse osmosis system, UV light and water softener.
Location
State VA
County Shenandoah
Zoning A1
Rooms
Main Level Bedrooms 3
Interior
Interior Features Combination Kitchen/Living, Combination Dining/Living, Combination Kitchen/Dining, Crown Moldings, Dining Area, Carpet, Entry Level Bedroom, Family Room Off Kitchen, Floor Plan - Open, Formal/Separate Dining Room, Kitchen - Country, Kitchen - Island, Primary Bath(s), Stall Shower, Soaking Tub, Upgraded Countertops, Walk-in Closet(s), Water Treat System, Wood Floors
Hot Water Tankless
Heating Heat Pump(s)
Cooling Heat Pump(s), Zoned
Flooring Hardwood, Partially Carpeted, Other
Fireplaces Number 2
Fireplaces Type Fireplace - Glass Doors, Gas/Propane, Mantel(s)
Equipment Built-In Microwave, Dishwasher, Disposal, Oven - Self Cleaning, Range Hood, Refrigerator, Stainless Steel Appliances, Water Heater - Tankless
Fireplace Y
Appliance Built-In Microwave, Dishwasher, Disposal, Oven - Self Cleaning, Range Hood, Refrigerator, Stainless Steel Appliances, Water Heater - Tankless
Heat Source Electric, Propane - Leased
Laundry Main Floor, Dryer In Unit, Washer In Unit
Exterior
Exterior Feature Patio(s), Porch(es)
Parking Features Garage - Side Entry, Garage Door Opener, Inside Access
Garage Spaces 2.0
Pool Fenced, In Ground, Saltwater
Water Access N
View Scenic Vista, Valley
Accessibility Level Entry - Main
Porch Patio(s), Porch(es)
Attached Garage 2
Total Parking Spaces 2
Garage Y
Building
Story 1.5
Foundation Brick/Mortar, Block, Crawl Space
Sewer On Site Septic
Water Well
Architectural Style Cape Cod
Level or Stories 1.5
Additional Building Above Grade, Below Grade
New Construction N
Schools
Elementary Schools Ashby-Lee
Middle Schools North Fork
High Schools Stonewall Jackson
School District Shenandoah County Public Schools
Others
Senior Community No
Tax ID 097 05 001
Ownership Fee Simple
SqFt Source Assessor
Special Listing Condition Standard
Read Less
Want to know what your home might be worth? Contact us for a FREE valuation!

Our team is ready to help you sell your home for the highest possible price ASAP

Bought with NON MEMBER • Non Subscribing Office
GET MORE INFORMATION





