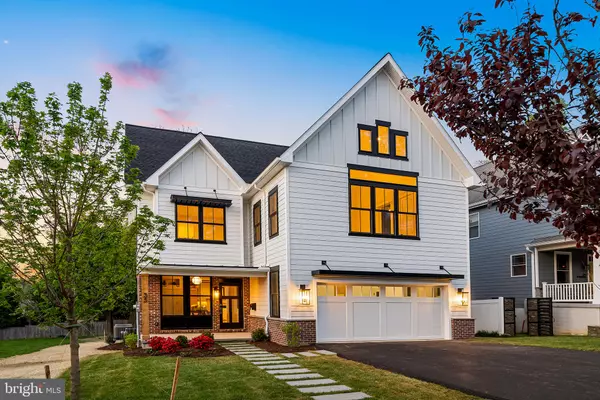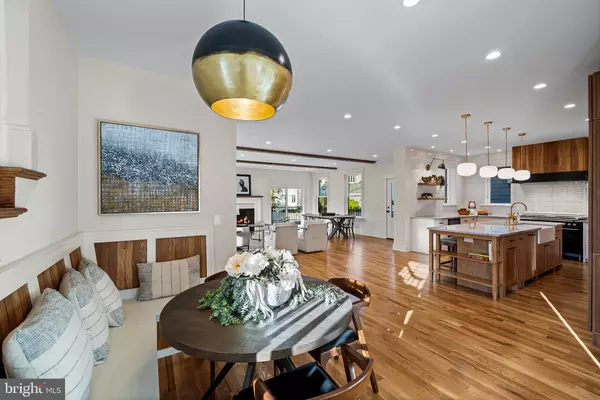$1,600,000
$1,695,000
5.6%For more information regarding the value of a property, please contact us for a free consultation.
35 WEST 7TH STREET Media, PA 19063
4 Beds
4 Baths
4,061 SqFt
Key Details
Sold Price $1,600,000
Property Type Single Family Home
Sub Type Detached
Listing Status Sold
Purchase Type For Sale
Square Footage 4,061 sqft
Price per Sqft $393
Subdivision Media
MLS Listing ID PADE2045568
Sold Date 09/07/23
Style Other
Bedrooms 4
Full Baths 3
Half Baths 1
HOA Y/N N
Abv Grd Liv Area 2,936
Originating Board BRIGHT
Year Built 1953
Annual Tax Amount $6,945
Tax Year 2023
Lot Size 7,405 Sqft
Acres 0.17
Lot Dimensions 50x150'
Property Description
A remarkable renovation and expansion of a previous cape has transformed this property into a bright, stunning 4- bedroom, 3.5-bathroom Industrial-Farmhouse style home. Beautifully designed with stunning appointments throughout, this home reflects custom construction in the contemporary living style discerning buyers have come to demand. Conveniently located within Media Borough, it features all the benefits of urban living plus convenience to the Philadelphia Airport, major interstates and other regional destinations via car, rail, or plane, including New York, Delaware, Maryland, Washington D.C. Within blocks of downtown Media, it allows easy access to amazing restaurants, retail stores, frequent outdoor events and many other interesting venues. Exquisitely constructed by Amish craftsmen, the original home was deconstructed removing the entire 2nd floor, expanding the home at the rear, adding a new 2nd floor and additional lower-level basement and rebuilding entire structure to over 4,000 sq ft w/new materials except for key elements such as removal of the original brick that was cleaned and reinstalled as the gorgeous brick apron seen on the building today. The kitchen area is extremely large w/over 300 sq ft inclusive of 10' customized island w/rift sawn white oak shelving meticulously designed and built to look like custom furniture and a farmhouse sink w/Perrin & Rowe Georgian Bridge kitchen faucet ($2,000+). Custom features include a 48" 7-burner/2 oven, Italian iLve Professional Series gourmet range; Bosch 800 dishwasher; Dacor refrigerator w/reeded doors; GE cafe drawer microwave; Zephyr beverage cooler and an additional Bosch Benchmark oven (in mudroom with quartz countertop). Also featured: solid wood Conestoga custom cabinets w/rift sawn white oak offering a distinctive grain resulting from rift sawn milling; custom white shaker-style cabinets; quartz countertops; floating shelves, deep windowsills and a custom rangehood incorporating white oak flooring harvested from the original home. A custom-built banquette has white oak accents and hand-hammered brass pendant imported from Morocco. The large foyer has custom armoire shelving and seating w/Suzanne Kasler pendant light. Family/dining room has huge custom windows and 470 sq ft of space and includes reclaimed beams from original home and gas fireplace w/custom beam and tile. Sliding family room doors lead to an over 300 sq. ft. TREX deck and walkway for grilling. Entire 1st-level of the house, primary bedroom and 2nd floor hallway are solid white oak 3.5" tongue and groove ‘finished-in-place' wood floors. Large mudroom has powder rm & custom storage & outlets. The 4 bedrooms are large with the smallest one 200 sq. ft. Two have full ensuites w/full baths; All bedrooms offer fully customized walk-in closets w/luxury lighting and storage. Primary bedroom closet has Hubbardston Forge chandelier ($2,500), multiple pull-down devices for storing hanging items, reeded storage drawers, rift-sawn white oak counters & custom mirror. Fontaine Chandelier ($1,300) further enhances the ambiance of this room and Primary bedrm 2nd closet has 8' custom solid wood doors with custom millwork, cabinetry & shelving. Jr. Suite at front of home includes a Mellenium Carruth chandelier ($680). One other front bedroom has 250 sq ft and includes a custom-designed and built window seat w/bookcases and custom lighting. All baths were designed with luxury custom tile and the Primary bath has radiant heated floor, luxury grout & tile design, custom wainscotting, mirrors, lighting, fixtures, an expansive shower w/glass enclosure & bench seat. Basement is designed for multiple uses with 2-tier entertainment areas, a plumbed full bath if buyers wish to add their own design aesthetics to final fixtures and a private office w/large windows. Room sizes/measurements estimates only. Real estate taxes reflective of those at time of listing-may not reflect taxes post-settlement.
Location
State PA
County Delaware
Area Media Boro (10426)
Zoning RES
Direction South
Rooms
Other Rooms Primary Bedroom, Sitting Room, Bedroom 2, Bedroom 3, Bedroom 4, Kitchen, Family Room, Foyer, Breakfast Room, Laundry, Mud Room, Office, Bathroom 2, Bathroom 3, Primary Bathroom, Half Bath
Basement Daylight, Partial, Drainage System, Partially Finished, Outside Entrance, Sump Pump, Walkout Stairs, Water Proofing System, Windows
Interior
Interior Features Attic, Built-Ins, Carpet, Dining Area, Exposed Beams, Family Room Off Kitchen, Floor Plan - Open, Kitchen - Gourmet, Kitchen - Island, Pantry, Primary Bath(s), Recessed Lighting, Soaking Tub, Stall Shower, Tub Shower, Upgraded Countertops, Wainscotting, Walk-in Closet(s), Wine Storage
Hot Water Natural Gas
Heating Forced Air, Radiant, Zoned, Programmable Thermostat
Cooling Central A/C, Zoned
Flooring Solid Hardwood, Carpet, Luxury Vinyl Plank, Marble, Tile/Brick
Fireplaces Number 1
Fireplaces Type Gas/Propane, Mantel(s)
Equipment Built-In Microwave, Dishwasher, Oven - Double, Oven/Range - Gas, Oven - Wall, Range Hood, Refrigerator, Water Heater
Furnishings No
Fireplace Y
Window Features Low-E,Screens
Appliance Built-In Microwave, Dishwasher, Oven - Double, Oven/Range - Gas, Oven - Wall, Range Hood, Refrigerator, Water Heater
Heat Source Natural Gas, Electric
Laundry Upper Floor
Exterior
Exterior Feature Deck(s), Porch(es), Wrap Around
Parking Features Garage - Front Entry, Garage Door Opener, Inside Access
Garage Spaces 6.0
Water Access N
Roof Type Architectural Shingle,Metal
Accessibility None
Porch Deck(s), Porch(es), Wrap Around
Attached Garage 2
Total Parking Spaces 6
Garage Y
Building
Lot Description Front Yard, Landscaping, Rear Yard, SideYard(s)
Story 2
Foundation Concrete Perimeter, Stone
Sewer Public Sewer
Water Public
Architectural Style Other
Level or Stories 2
Additional Building Above Grade, Below Grade
Structure Type 9'+ Ceilings,Dry Wall,Beamed Ceilings,Vaulted Ceilings
New Construction N
Schools
Elementary Schools Media
Middle Schools Springton Lake
High Schools Penncrest
School District Rose Tree Media
Others
Senior Community No
Tax ID 26-00-01494-00
Ownership Fee Simple
SqFt Source Estimated
Acceptable Financing Cash
Listing Terms Cash
Financing Cash
Special Listing Condition Standard
Read Less
Want to know what your home might be worth? Contact us for a FREE valuation!

Our team is ready to help you sell your home for the highest possible price ASAP

Bought with Non Member • Non Subscribing Office
GET MORE INFORMATION





