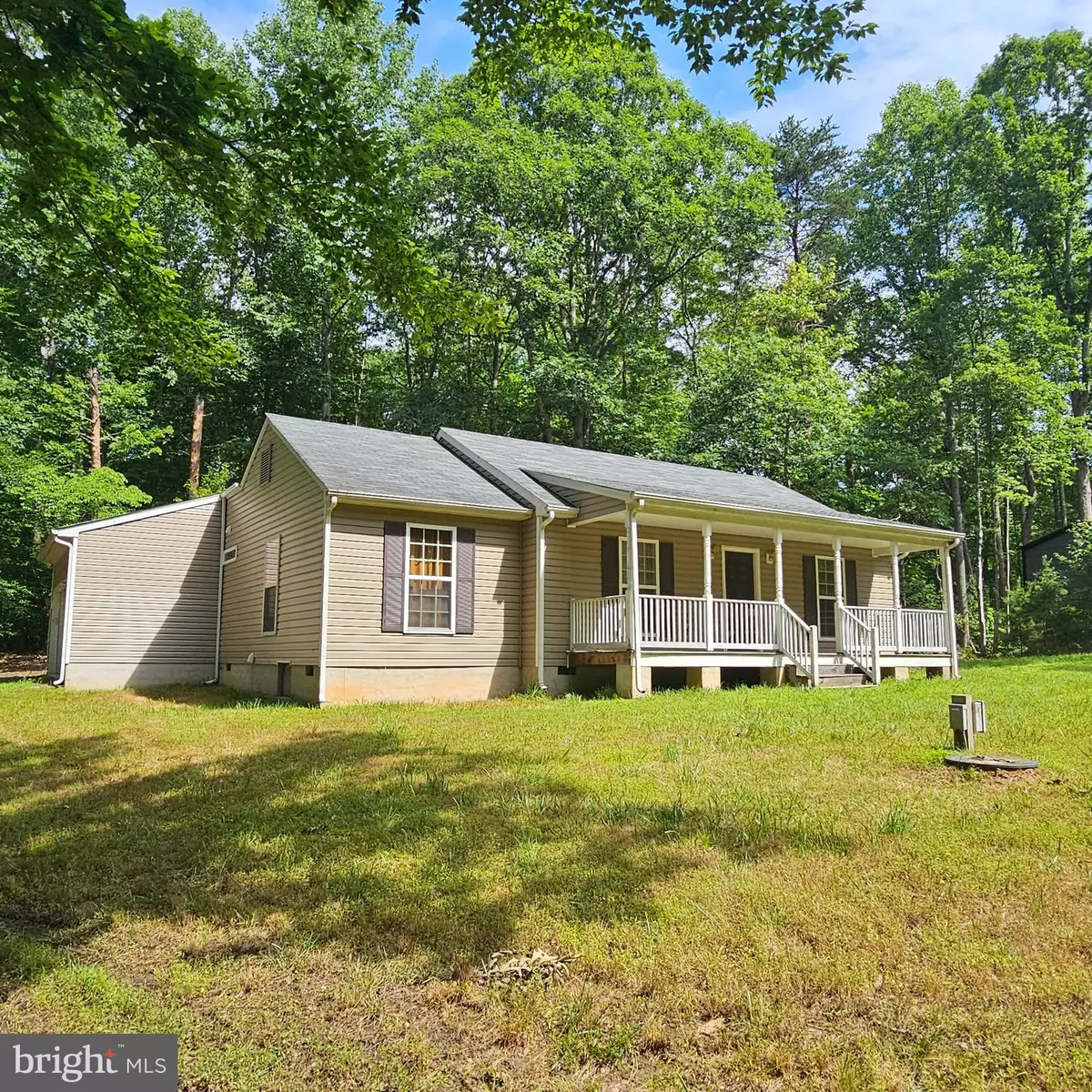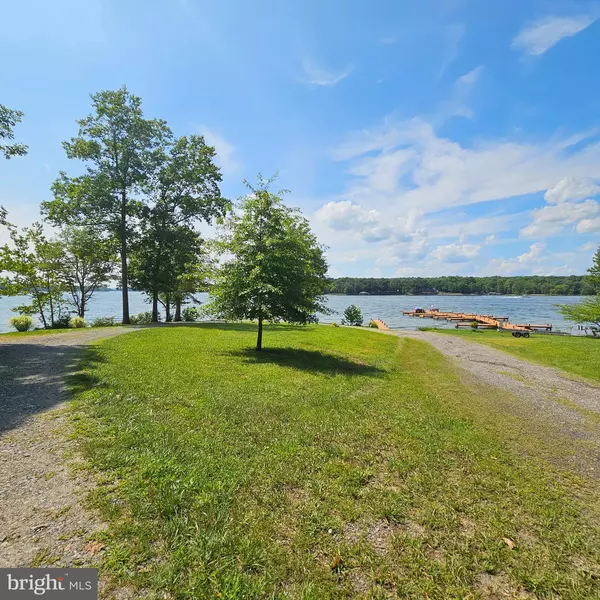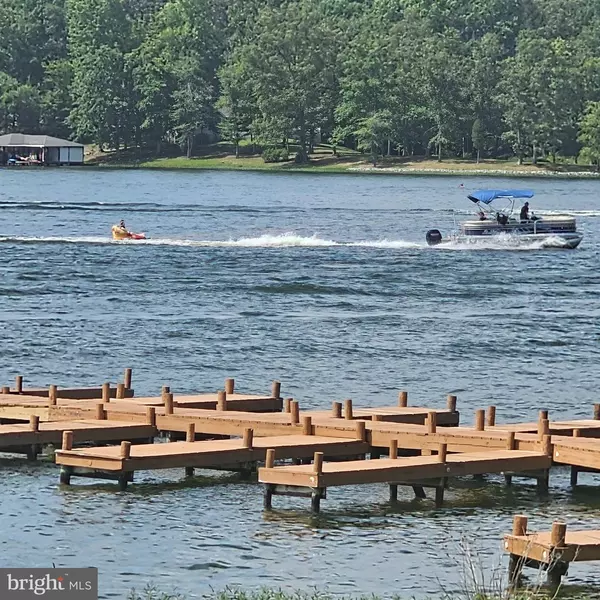$347,500
$347,500
For more information regarding the value of a property, please contact us for a free consultation.
945 ANNA COVES BLVD Mineral, VA 23117
3 Beds
2 Baths
1,120 SqFt
Key Details
Sold Price $347,500
Property Type Single Family Home
Sub Type Detached
Listing Status Sold
Purchase Type For Sale
Square Footage 1,120 sqft
Price per Sqft $310
Subdivision Anna Coves
MLS Listing ID VALA2004074
Sold Date 09/01/23
Style Ranch/Rambler
Bedrooms 3
Full Baths 2
HOA Fees $14/ann
HOA Y/N Y
Abv Grd Liv Area 1,120
Originating Board BRIGHT
Year Built 2010
Annual Tax Amount $2,122
Tax Year 2022
Lot Size 1.317 Acres
Acres 1.32
Property Description
Lake Anna Water Access home-3 bedroom and 2 full baths each with tub, Split bedroom design with Primary bedroom on opposite side of the house, includes dual closets. Like New kitchen appliances, Brand New kitchen Stove. Open floor plan . Large 2 car garage attached off of kitchen for ease of bringing in the groceries! Garage has a separate back door for back yard entry. Washer and dryer included. Nice front porch for enjoying your morning coffee. There is not a lot of wear and tear in this home. Good sized front yard. lot is 1.3 3 acres. Room to add a deck or concrete patio for Grilling in back! Shed in back for added storage. Common area just a short walk or golf cart ride away! Great water access neighborhood on the public side of Lake Anna with a very nice common Area, beautiful panoramic views, boat ramp, lots of day slips, sandy beach area, trailer parking while your out on the water. Really nice pavilion with picnic tables for shade, relaxing and enjoyment, brick grill for common area use! Fiber optics is available in the neighborhood.
Location
State VA
County Louisa
Zoning R2
Rooms
Main Level Bedrooms 3
Interior
Interior Features Breakfast Area, Ceiling Fan(s), Carpet, Combination Dining/Living, Combination Kitchen/Dining, Floor Plan - Open, Kitchen - Eat-In, Kitchen - Table Space, Tub Shower
Hot Water Electric
Heating Heat Pump(s)
Cooling Central A/C, Ceiling Fan(s)
Flooring Carpet, Vinyl
Equipment Built-In Microwave, Dishwasher, Dryer - Electric, Dryer - Front Loading, Oven/Range - Electric, Washer, Water Heater
Furnishings No
Fireplace N
Appliance Built-In Microwave, Dishwasher, Dryer - Electric, Dryer - Front Loading, Oven/Range - Electric, Washer, Water Heater
Heat Source Electric
Laundry Has Laundry
Exterior
Parking Features Garage - Side Entry
Garage Spaces 2.0
Utilities Available Electric Available
Water Access Y
Water Access Desc Boat - Powered,Canoe/Kayak,Fishing Allowed,Personal Watercraft (PWC),Private Access,Sail,Seaplane Permitted,Swimming Allowed,Waterski/Wakeboard
Roof Type Asphalt
Street Surface Black Top
Accessibility None
Road Frontage State
Attached Garage 2
Total Parking Spaces 2
Garage Y
Building
Lot Description Backs to Trees, Cleared, Front Yard, Partly Wooded, Private, Road Frontage, Rear Yard
Story 1
Foundation Block, Crawl Space, Permanent
Sewer On Site Septic, Septic = # of BR
Water Well
Architectural Style Ranch/Rambler
Level or Stories 1
Additional Building Above Grade, Below Grade
Structure Type Dry Wall
New Construction N
Schools
Elementary Schools Thomas Jefferson
Middle Schools Louisa County
High Schools Louisa County
School District Louisa County Public Schools
Others
Senior Community No
Tax ID 17A 1 1
Ownership Fee Simple
SqFt Source Assessor
Horse Property N
Special Listing Condition Standard
Read Less
Want to know what your home might be worth? Contact us for a FREE valuation!

Our team is ready to help you sell your home for the highest possible price ASAP

Bought with Jacey O Netzer • Keller Williams Realty/Lee Beaver & Assoc.
GET MORE INFORMATION





