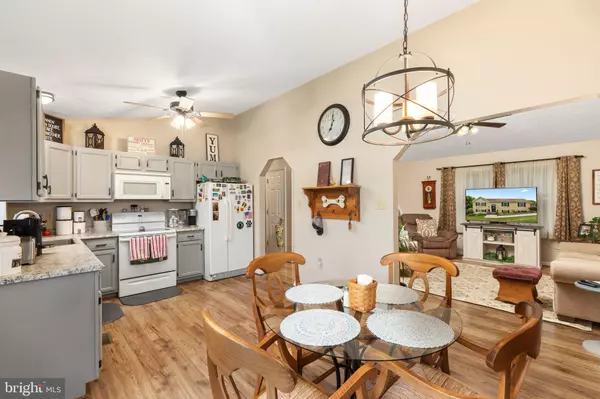$365,000
$383,500
4.8%For more information regarding the value of a property, please contact us for a free consultation.
355 BRECKENRIDGE CT Strasburg, VA 22657
4 Beds
3 Baths
1,872 SqFt
Key Details
Sold Price $365,000
Property Type Single Family Home
Sub Type Detached
Listing Status Sold
Purchase Type For Sale
Square Footage 1,872 sqft
Price per Sqft $194
Subdivision The Meadows At Strasburg
MLS Listing ID VASH2006158
Sold Date 08/28/23
Style Split Foyer
Bedrooms 4
Full Baths 3
HOA Y/N N
Abv Grd Liv Area 1,008
Originating Board BRIGHT
Year Built 2001
Annual Tax Amount $1,118
Tax Year 2017
Lot Size 0.341 Acres
Acres 0.34
Property Description
Welcome home to 355 Breckenridge Court in Strasburg! Great for commuters! Fully fenced back yard! Two car detached garage! Newer deck! New asphalt driveway with drain! New tiled shower! New flooring! New light fixtures! Mountain views! And SO much more! NO HOA! This home has been beautifully maintained and is at the end of the cul-de-sac. Walking through the front door, you will enter into the living, kitchen and dining areas with cathedral ceiling and laminate flooring. Walking down the hallway, you will see a full bathroom and 3 bedrooms. The primary bedroom is very spacious and has a walk-in closet and the ensuite has a new tiled shower, new tile flooring, new toilet, new sink and new faucet. Walking to the lower floor, you will come to a bonus room with French doors to the fully fenced in backyard, a family room, another bedroom and full bathroom. A large utility room houses your washer and dryer and also leads into another storage room. So much storage! So much parking! Outside you will see a two car detached garage, mature landscaping, hardscaping and gorgeous mountain views! Relax on the large 19 x 12 deck off the dining room which has steps down into the backyard and enjoy the views! This home has so much to offer. Conveniently located near the interstate and downtown Strasburg for all its amenities. Call me to setup your own private viewing!
Location
State VA
County Shenandoah
Zoning RESIDENTIAL
Rooms
Other Rooms Living Room, Primary Bedroom, Bedroom 2, Bedroom 3, Bedroom 4, Kitchen, Family Room, Storage Room, Utility Room, Bathroom 2, Bathroom 3, Bonus Room, Primary Bathroom
Basement Side Entrance, Outside Entrance, Connecting Stairway, Daylight, Partial, Walkout Level, Fully Finished
Main Level Bedrooms 3
Interior
Interior Features Carpet, Ceiling Fan(s), Combination Kitchen/Dining, Dining Area, Primary Bath(s), Tub Shower, Walk-in Closet(s), Water Treat System
Hot Water Electric
Heating Heat Pump(s)
Cooling Heat Pump(s), Ceiling Fan(s)
Flooring Carpet, Laminate Plank, Luxury Vinyl Plank
Equipment Dishwasher, Disposal, Dryer, Icemaker, Microwave, Oven/Range - Electric, Refrigerator, Washer, Water Heater
Fireplace N
Appliance Dishwasher, Disposal, Dryer, Icemaker, Microwave, Oven/Range - Electric, Refrigerator, Washer, Water Heater
Heat Source Electric
Laundry Lower Floor
Exterior
Exterior Feature Deck(s)
Parking Features Garage - Front Entry, Garage Door Opener
Garage Spaces 2.0
Fence Rear, Wood, Fully
Water Access N
View Mountain
Roof Type Architectural Shingle
Accessibility None
Porch Deck(s)
Total Parking Spaces 2
Garage Y
Building
Lot Description Backs to Trees, Cleared, Cul-de-sac, Landscaping, Rear Yard
Story 2
Foundation Permanent
Sewer Public Sewer
Water Public
Architectural Style Split Foyer
Level or Stories 2
Additional Building Above Grade, Below Grade
Structure Type Dry Wall,Cathedral Ceilings
New Construction N
Schools
Elementary Schools Sandy Hook
Middle Schools Signal Knob
High Schools Strasburg
School District Shenandoah County Public Schools
Others
Senior Community No
Tax ID 0031240
Ownership Fee Simple
SqFt Source Assessor
Acceptable Financing Cash, Conventional, FHA, USDA, VA, VHDA
Listing Terms Cash, Conventional, FHA, USDA, VA, VHDA
Financing Cash,Conventional,FHA,USDA,VA,VHDA
Special Listing Condition Standard
Read Less
Want to know what your home might be worth? Contact us for a FREE valuation!

Our team is ready to help you sell your home for the highest possible price ASAP

Bought with Paul Bernd • ERA Valley Realty
GET MORE INFORMATION





