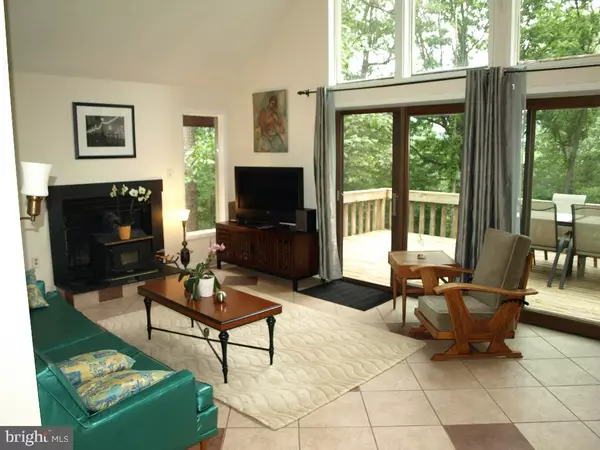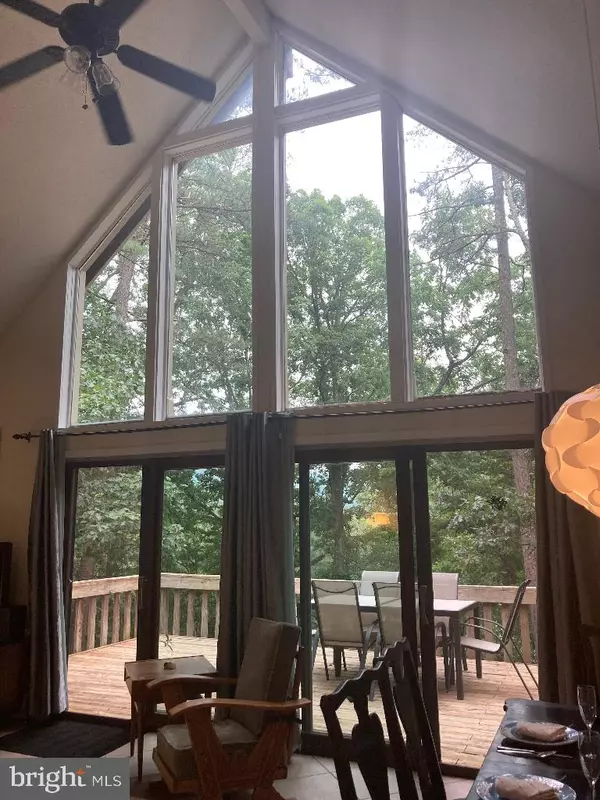$270,000
$259,900
3.9%For more information regarding the value of a property, please contact us for a free consultation.
47 SURFWOOD CT Gerrardstown, WV 25420
3 Beds
2 Baths
1,679 SqFt
Key Details
Sold Price $270,000
Property Type Single Family Home
Sub Type Detached
Listing Status Sold
Purchase Type For Sale
Square Footage 1,679 sqft
Price per Sqft $160
Subdivision Deerwood Solar Village
MLS Listing ID WVBE2020264
Sold Date 08/21/23
Style A-Frame
Bedrooms 3
Full Baths 2
HOA Fees $37/ann
HOA Y/N Y
Abv Grd Liv Area 964
Originating Board BRIGHT
Year Built 1988
Annual Tax Amount $1,027
Tax Year 2022
Lot Size 1.010 Acres
Acres 1.01
Lot Dimensions 72x309x70x228x219
Property Description
Well-maintained 3BR/2BA A-frame Chalet on 1-acre secluded lot w/majestic views of wooded mountainside. Sun-filled main level w/cathedral ceilings and wood-burning stove. LR/DR combo w/dual sliding doors leading to large deck. Finished lower-level is owner's suite w/Jacuzzi tub, pellet stove, office nook and private deck. Loft bedroom w/skylights. Ceiling fans throughout. Ample closet space. Whole home water filtration system. Large shed. Asphalt driveway w/parking for 3 cars. Only 8 miles from I-81. Short distance to Harper's Ferry, Berkeley Springs, Winchester, Antietam and Charles Town.
Location
State WV
County Berkeley
Zoning RES
Direction West
Rooms
Other Rooms Living Room, Primary Bedroom, Bedroom 2, Bedroom 3, Full Bath
Basement Daylight, Partial, Fully Finished, Heated, Interior Access, Rear Entrance, Walkout Level, Water Proofing System
Main Level Bedrooms 1
Interior
Interior Features Floor Plan - Open, Water Treat System, WhirlPool/HotTub, Window Treatments
Hot Water 60+ Gallon Tank, Electric
Heating Central, Heat Pump(s), Programmable Thermostat, Space Heater
Cooling Ceiling Fan(s), Central A/C, Heat Pump(s), Programmable Thermostat
Flooring Carpet, Laminate Plank, Laminated
Fireplaces Number 2
Fireplaces Type Flue for Stove, Heatilator, Wood
Equipment Built-In Microwave, Dishwasher, Disposal, Dryer - Electric, Dryer - Front Loading, Energy Efficient Appliances, ENERGY STAR Clothes Washer, Exhaust Fan, Oven/Range - Electric, Water Conditioner - Owned, Water Heater
Furnishings No
Fireplace Y
Window Features Atrium,Double Pane,Screens,Skylights,Sliding
Appliance Built-In Microwave, Dishwasher, Disposal, Dryer - Electric, Dryer - Front Loading, Energy Efficient Appliances, ENERGY STAR Clothes Washer, Exhaust Fan, Oven/Range - Electric, Water Conditioner - Owned, Water Heater
Heat Source Electric, Wood
Laundry Basement, Dryer In Unit, Has Laundry, Washer In Unit
Exterior
Exterior Feature Deck(s), Patio(s)
Garage Spaces 3.0
Fence Board, Partially, Wood
Utilities Available Cable TV, Electric Available, Phone Available, Sewer Available, Water Available
Amenities Available None
Water Access N
View Mountain, Trees/Woods
Roof Type Asphalt,Shingle
Street Surface Black Top
Accessibility None
Porch Deck(s), Patio(s)
Road Frontage Private
Total Parking Spaces 3
Garage N
Building
Lot Description Backs to Trees, Front Yard, Irregular, No Thru Street, Partly Wooded, Rear Yard, Road Frontage, SideYard(s), Sloping, Trees/Wooded
Story 3
Foundation Active Radon Mitigation, Slab
Sewer Approved System, Gravity Sept Fld, On Site Septic
Water Community, Private/Community Water
Architectural Style A-Frame
Level or Stories 3
Additional Building Above Grade, Below Grade
Structure Type 2 Story Ceilings,Dry Wall,Vaulted Ceilings
New Construction N
Schools
Elementary Schools Back Creek Valley
Middle Schools Mountain Ridge
High Schools Musselman
School District Berkeley County Schools
Others
Pets Allowed Y
HOA Fee Include Common Area Maintenance,Lawn Care Side,Reserve Funds,Road Maintenance,Snow Removal,Trash
Senior Community No
Tax ID 03 25019200000000
Ownership Fee Simple
SqFt Source Estimated
Security Features Smoke Detector
Acceptable Financing Cash, Conventional, FHA, VA
Horse Property N
Listing Terms Cash, Conventional, FHA, VA
Financing Cash,Conventional,FHA,VA
Special Listing Condition Standard
Pets Allowed No Pet Restrictions
Read Less
Want to know what your home might be worth? Contact us for a FREE valuation!

Our team is ready to help you sell your home for the highest possible price ASAP

Bought with Wanda Reyes Melon • Weichert Realtors - Blue Ribbon
GET MORE INFORMATION





