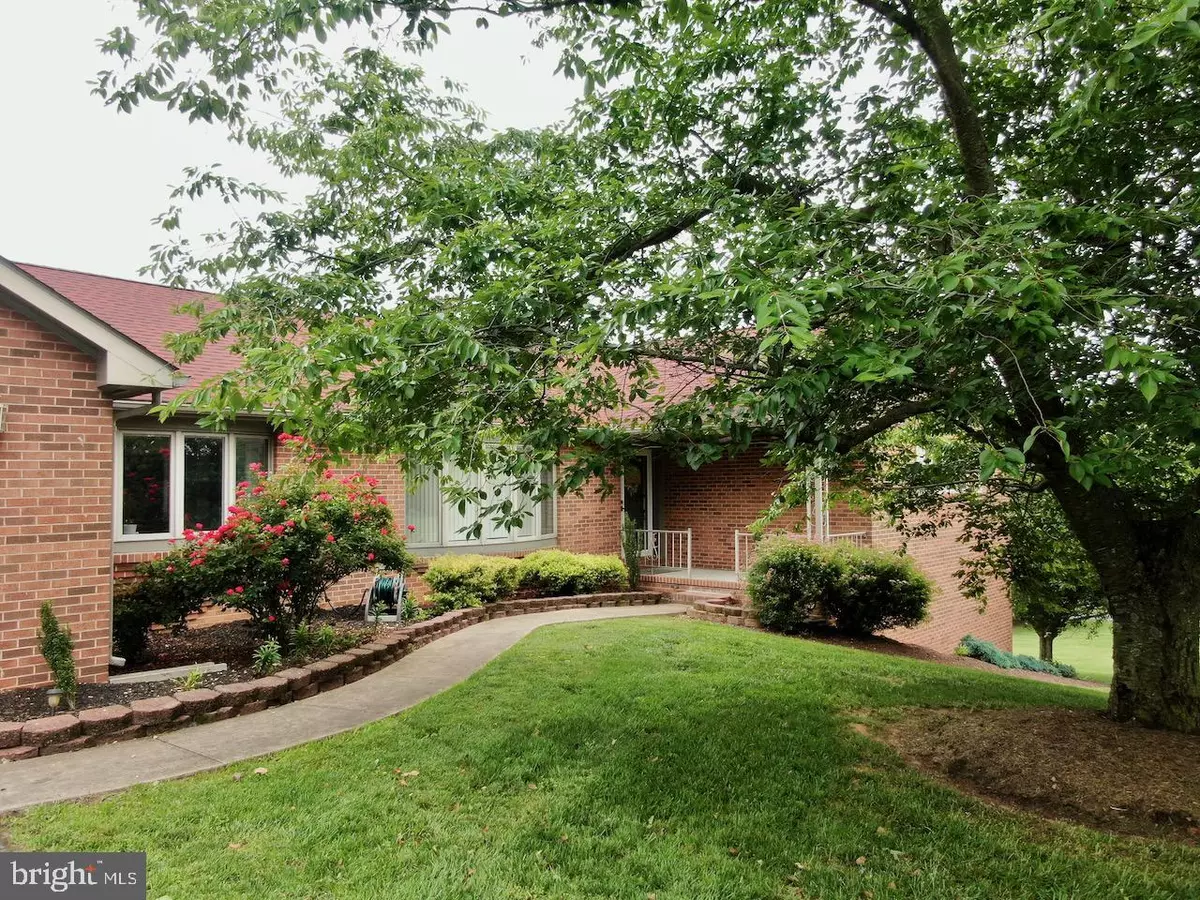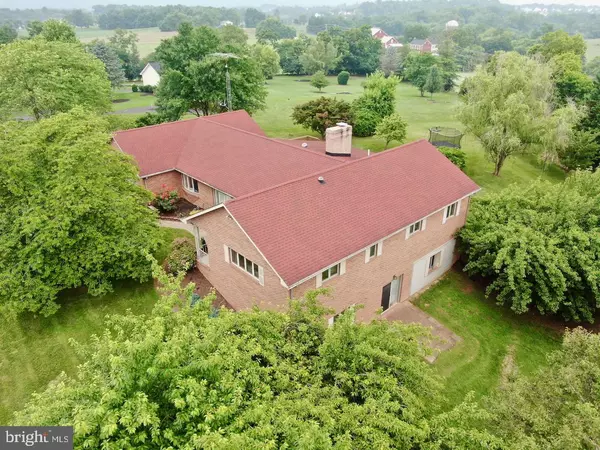$499,900
$499,900
For more information regarding the value of a property, please contact us for a free consultation.
40 MARSTON DR Martinsburg, WV 25403
4 Beds
4 Baths
4,152 SqFt
Key Details
Sold Price $499,900
Property Type Single Family Home
Sub Type Detached
Listing Status Sold
Purchase Type For Sale
Square Footage 4,152 sqft
Price per Sqft $120
Subdivision Winfield
MLS Listing ID WVBE2020536
Sold Date 08/18/23
Style Ranch/Rambler
Bedrooms 4
Full Baths 3
Half Baths 1
HOA Fees $25/ann
HOA Y/N Y
Abv Grd Liv Area 2,452
Originating Board BRIGHT
Year Built 1988
Annual Tax Amount $2,480
Tax Year 2022
Lot Size 1.870 Acres
Acres 1.87
Property Description
Gorgeous all-brick rambler situated on a park-like 1.8 acre lot in Winfield - convenient to everything Martinsburg has to offer but feels like country living. You'll love the gleaming hardwood flooring in the main living area. As you enter the front door, the main floor features a large living room and bright dining room. From here you'll enter the spacious family room with an attractive brick fireplace and adjoining 4 seasons sun room with a view of the spacious deck. The kitchen and eat-in dining area adjoin the family room. The kitchen offers Silestone countertops, an newly installed refrigerator and double wall ovens. from the kitchen, you'll find a convenient pantry, laundry and half bath, plus access to the oversize deck and heated Endless Pool. Also on this floor you'll find your spacious master suite with a full bathroom featuring a soaking tub and shower. Two other roomy bedrooms and a full hall bathroom provide plenty of options. There's more amenities downstairs with a fully finished rec room, 4th bedroom and another full bath. Recent updates include architectural shingle roof (2013), new HVAC system (2021), new toilets and refrigerator (2022), For convenience, the home has a central Vac system. In the yard you'll find peace and tranquility with flowering plants and mature fruit trees. Come meet your future getaway just minutes from town!
Location
State WV
County Berkeley
Zoning 101
Rooms
Other Rooms Living Room, Dining Room, Primary Bedroom, Bedroom 2, Bedroom 4, Kitchen, Family Room, Recreation Room, Bathroom 3, Primary Bathroom, Full Bath, Half Bath
Basement Daylight, Partial
Main Level Bedrooms 3
Interior
Interior Features Attic, Breakfast Area, Carpet, Ceiling Fan(s), Cedar Closet(s), Dining Area, Entry Level Bedroom, Family Room Off Kitchen, Formal/Separate Dining Room, Kitchen - Table Space, Primary Bath(s), Soaking Tub, Wood Floors, Pantry
Hot Water Electric
Heating Heat Pump(s)
Cooling Central A/C
Fireplaces Number 2
Fireplaces Type Brick, Gas/Propane
Equipment Cooktop, Dishwasher, Dryer, Water Heater, Washer, Refrigerator, Microwave, Range Hood
Fireplace Y
Appliance Cooktop, Dishwasher, Dryer, Water Heater, Washer, Refrigerator, Microwave, Range Hood
Heat Source Electric
Laundry Main Floor
Exterior
Exterior Feature Deck(s), Porch(es)
Parking Features Garage - Front Entry, Garage Door Opener
Garage Spaces 2.0
Utilities Available Cable TV Available, Sewer Available
Water Access N
View Garden/Lawn
Roof Type Architectural Shingle
Accessibility None
Porch Deck(s), Porch(es)
Attached Garage 2
Total Parking Spaces 2
Garage Y
Building
Story 2
Foundation Permanent
Sewer Public Sewer
Water Well
Architectural Style Ranch/Rambler
Level or Stories 2
Additional Building Above Grade, Below Grade
Structure Type Dry Wall
New Construction N
Schools
School District Berkeley County Schools
Others
HOA Fee Include Common Area Maintenance,Snow Removal
Senior Community No
Tax ID 04 37M000200000000
Ownership Fee Simple
SqFt Source Assessor
Security Features Smoke Detector,Security System
Acceptable Financing Cash, Conventional, FHA, VA
Listing Terms Cash, Conventional, FHA, VA
Financing Cash,Conventional,FHA,VA
Special Listing Condition Standard
Read Less
Want to know what your home might be worth? Contact us for a FREE valuation!

Our team is ready to help you sell your home for the highest possible price ASAP

Bought with Kelly J Steichen • EXIT Realty Center
GET MORE INFORMATION





