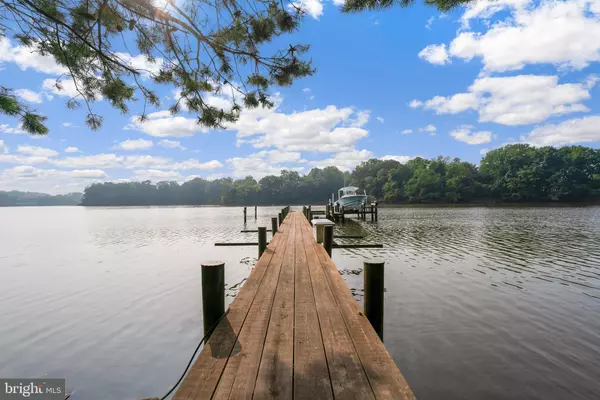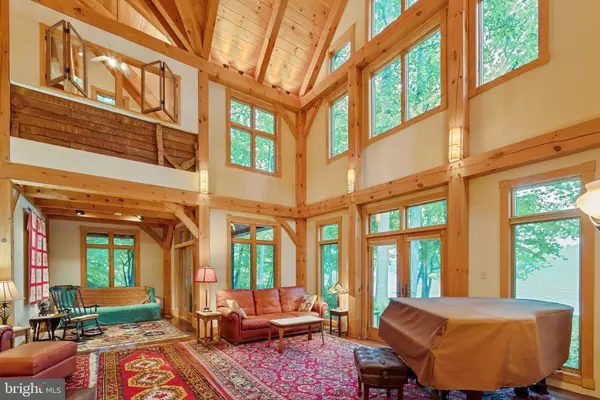$1,300,000
$990,000
31.3%For more information regarding the value of a property, please contact us for a free consultation.
12401 MILL CREEK LN Wye Mills, MD 21679
4 Beds
4 Baths
3,802 SqFt
Key Details
Sold Price $1,300,000
Property Type Single Family Home
Sub Type Detached
Listing Status Sold
Purchase Type For Sale
Square Footage 3,802 sqft
Price per Sqft $341
Subdivision Mill Creek
MLS Listing ID MDTA2005768
Sold Date 08/16/23
Style Post & Beam
Bedrooms 4
Full Baths 3
Half Baths 1
HOA Y/N N
Abv Grd Liv Area 3,802
Originating Board BRIGHT
Year Built 2000
Annual Tax Amount $9,008
Tax Year 2022
Lot Size 1.470 Acres
Acres 1.47
Property Sub-Type Detached
Property Description
Experience unparalleled privacy in this exquisite, custom-built residence that has been meticulously maintained by its original owner. Nestled along the serene Wye River, this post and beam timber frame home offers a sanctuary away from the hustle and bustle of everyday life. As you step into the family room, you'll be greeted by soaring 35 ft. ceilings that bathe the space in natural light, creating an open and inviting atmosphere. The focal point of the room is a magnificent three-story radiant masonry fireplace, not only adding a touch of grandeur but also providing efficient heating throughout most of the home.
Convenience and flexibility are key features of this remarkable property. The main level boasts a bedroom complete with a full bath, offering a private retreat for guests or family members. Moving up to the second floor, you'll discover the luxurious primary bedroom with its own en-suite bathroom, ensuring a tranquil haven for relaxation. Additionally, there is a spacious professional office/studio above the garage, perfect for those who work from home or pursue creative endeavors. Two other bedrooms and a full bathroom complete the second floor. The third-floor loft is a versatile space that can be used as a family room, providing a cozy spot for gatherings or leisurely evenings. This level also offers a bonus area that can easily be transformed into a fifth bedroom, accommodating the needs of a growing family or accommodating guests. Three car garage: two front facing bays and one side entry bay. Outside, the property showcases meticulously landscaped grounds that enhance the natural beauty of the surroundings. The outdoor living space is designed for both relaxation and entertaining, allowing you to fully appreciate the tranquility of the location.
Waterfront enthusiasts will be delighted by the exceptional features of this property. With +/- 300 ft. of shoreline, you'll have plenty of space to enjoy waterfront activities and stunning views. A Bailey dock, complete with a 20,000 lb. boat lift, ensures easy access to the water, while the 4+ ft. MLW allows for deep-water boating. Conveniently located between Kent Island and Easton for easy commuting. You don't want to miss out on this one-of-a-kind waterfront home.
Location
State MD
County Talbot
Zoning RESIDENTIAL
Rooms
Other Rooms Dining Room, Primary Bedroom, Sitting Room, Bedroom 2, Bedroom 3, Kitchen, Family Room, Foyer, Bedroom 1, Exercise Room, Loft, Mud Room, Bonus Room, Primary Bathroom, Full Bath, Half Bath
Basement Outside Entrance, Unfinished
Main Level Bedrooms 1
Interior
Interior Features Built-Ins, Carpet, Ceiling Fan(s), Entry Level Bedroom, Exposed Beams, Family Room Off Kitchen, Floor Plan - Open, Primary Bath(s), Walk-in Closet(s), Wood Floors
Hot Water Propane
Heating Other, Radiant, Zoned
Cooling Central A/C
Fireplaces Number 1
Fireplaces Type Brick, Other
Equipment Dishwasher, Dryer, Microwave, Oven/Range - Gas, Refrigerator, Washer
Fireplace Y
Appliance Dishwasher, Dryer, Microwave, Oven/Range - Gas, Refrigerator, Washer
Heat Source Propane - Owned, Wood
Laundry Basement
Exterior
Exterior Feature Deck(s), Patio(s), Porch(es)
Parking Features Garage - Front Entry, Garage - Side Entry, Garage Door Opener, Oversized
Garage Spaces 3.0
Waterfront Description Private Dock Site,Rip-Rap
Water Access Y
Water Access Desc Boat - Powered,Fishing Allowed,Personal Watercraft (PWC),Private Access,Swimming Allowed
View River
Accessibility None
Porch Deck(s), Patio(s), Porch(es)
Attached Garage 3
Total Parking Spaces 3
Garage Y
Building
Lot Description Rip-Rapped, Private, Rear Yard, Premium, Partly Wooded, Fishing Available, Landscaping, Secluded
Story 3
Foundation Slab
Sewer On Site Septic
Water Well
Architectural Style Post & Beam
Level or Stories 3
Additional Building Above Grade, Below Grade
New Construction N
Schools
High Schools Easton
School District Talbot County Public Schools
Others
Senior Community No
Tax ID 2104163125
Ownership Fee Simple
SqFt Source Assessor
Special Listing Condition Standard
Read Less
Want to know what your home might be worth? Contact us for a FREE valuation!

Our team is ready to help you sell your home for the highest possible price ASAP

Bought with Heather Ann Brummell • KELLER WILLIAMS REALTY OF DELMARVA NORTH
GET MORE INFORMATION





