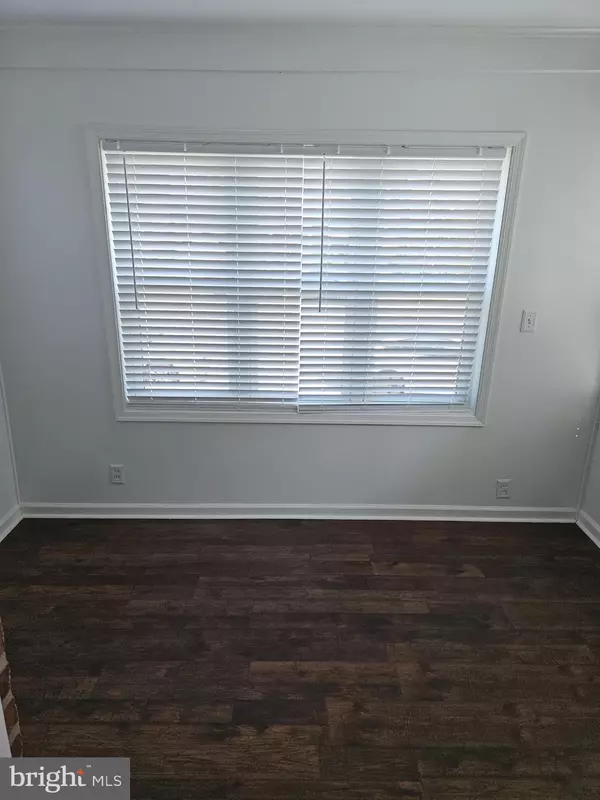$260,000
$239,900
8.4%For more information regarding the value of a property, please contact us for a free consultation.
437 S UNION ST Wilmington, DE 19805
3 Beds
2 Baths
1,175 SqFt
Key Details
Sold Price $260,000
Property Type Townhouse
Sub Type End of Row/Townhouse
Listing Status Sold
Purchase Type For Sale
Square Footage 1,175 sqft
Price per Sqft $221
Subdivision Union Park Gardens
MLS Listing ID DENC2046278
Sold Date 08/14/23
Style Straight Thru
Bedrooms 3
Full Baths 2
HOA Y/N N
Abv Grd Liv Area 1,175
Originating Board BRIGHT
Year Built 1918
Annual Tax Amount $2,106
Tax Year 2022
Lot Size 3,049 Sqft
Acres 0.07
Lot Dimensions 29.10 x 100.00
Property Description
This beautifully updated home awaits it's new owner! You're going to love the new kitchen w/it's white cabinetry, attractive granite counters, and gas cooking. The completely renovated hall bath features a new tub, tile surround, and LVP flooring, The living room, dining room, and kitchen have new laminate plank flooring . On the stairs and 2nd floor you will find brand new, neutral carpet. Light fixtures and door hardware have all been replaced. The entire interior has been freshly painted in a warm, neutral shade, and stylish two-inch blinds were just installed throughout. Other recent updates include the architecural shingle roof -2019, gas boiler - 2017, and gas water heater - 2017. Enjoy your free time on the enclosed front porch or on the sizeable rear deck overlooking the fenced rear yard. Great location in popular Union Park Gardens, close to all major roads, shopping, and dining!
Location
State DE
County New Castle
Area Wilmington (30906)
Zoning 26R-3
Rooms
Other Rooms Living Room, Dining Room, Kitchen, Basement, Laundry, Bathroom 2
Basement Full, Outside Entrance
Interior
Hot Water Natural Gas
Heating Baseboard - Hot Water
Cooling Central A/C
Equipment Oven/Range - Gas, Refrigerator, Washer, Dryer
Appliance Oven/Range - Gas, Refrigerator, Washer, Dryer
Heat Source Natural Gas
Laundry Basement
Exterior
Fence Rear
Water Access N
Roof Type Architectural Shingle
Accessibility None
Garage N
Building
Story 2
Foundation Stone
Sewer Public Sewer
Water Public
Architectural Style Straight Thru
Level or Stories 2
Additional Building Above Grade, Below Grade
New Construction N
Schools
School District Red Clay Consolidated
Others
Senior Community No
Tax ID 26-033.10-263
Ownership Fee Simple
SqFt Source Assessor
Special Listing Condition Standard
Read Less
Want to know what your home might be worth? Contact us for a FREE valuation!

Our team is ready to help you sell your home for the highest possible price ASAP

Bought with kristine Michelle Battistone • Compass
GET MORE INFORMATION





