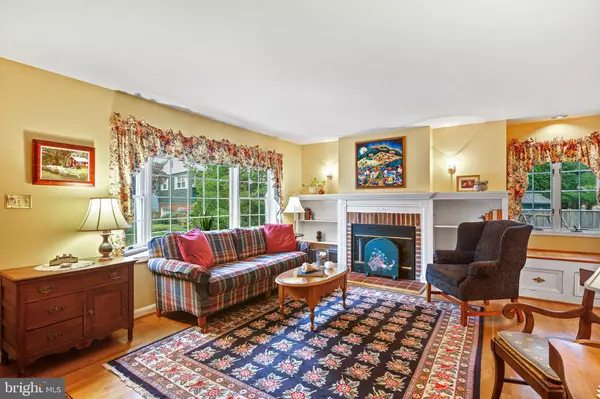$520,000
$515,000
1.0%For more information regarding the value of a property, please contact us for a free consultation.
304 DEEP DALE DR Lutherville Timonium, MD 21093
4 Beds
2 Baths
2,200 SqFt
Key Details
Sold Price $520,000
Property Type Single Family Home
Sub Type Detached
Listing Status Sold
Purchase Type For Sale
Square Footage 2,200 sqft
Price per Sqft $236
Subdivision Pine Valley
MLS Listing ID MDBC2070986
Sold Date 08/11/23
Style Split Level
Bedrooms 4
Full Baths 2
HOA Y/N N
Abv Grd Liv Area 1,700
Originating Board BRIGHT
Year Built 1958
Annual Tax Amount $4,866
Tax Year 2022
Lot Size 9,007 Sqft
Acres 0.21
Property Description
You will feel the pride of ownership the moment you pull up to this meticulously cared for and well-maintained property in the sought after Pine Valley! This updated 4 level split located on a cul-de-sac offers 4 bedrooms and 2 full baths. You enter the home to a light filled living room that includes a wood burning fireplace and built in bookshelves. The dining room includes a chair rail, built-in corner cabinet and atrium door to the screened porch! The updated kitchen has quartz countertops and 42-inch high white cabinets. Step down a few steps from the kitchen to your family room with wood floors, crown molding, LED recessed lighting and a built-in desk area. On this level you will find a spacious primary/in-law suite with full bath. This home has three additional nice-sized bedrooms on the upper level as well as a beautifully updated hall bathroom. The fully finished basement provides great space for an additional family room, home office, craft room, etc. The basement also has tons of storage, a workroom and a large laundry room with utility sink. 304 Deep Dale has fantastic outdoor living space including a lovely, screened porch, a beautiful front walk, landscaped flower beds and a large backyard with privacy fence. This home is zoned for Pinewood Elementary, Ridgely Middle & Dulaney High School! UPDATES INCLUDE: 2022 Carrier HVAC, 2021 Kitchen Microwave, 2012 Roof, plus Anderson & CertainTeed Replacement Windows. OPEN HOUSEs SAT. JULY 8TH & SUN. JULY 9TH FROM 12-2PM!
Location
State MD
County Baltimore
Zoning CHECK WITH COUNTY
Rooms
Other Rooms Living Room, Dining Room, Primary Bedroom, Bedroom 2, Bedroom 3, Bedroom 4, Kitchen, Family Room, Foyer, Laundry, Workshop, Bathroom 2, Primary Bathroom
Basement Connecting Stairway, Fully Finished, Improved, Interior Access
Interior
Interior Features Attic, Built-Ins, Ceiling Fan(s), Chair Railings, Crown Moldings, Primary Bath(s), Recessed Lighting, Upgraded Countertops, Wood Floors
Hot Water Natural Gas
Heating Central
Cooling Central A/C, Ceiling Fan(s)
Fireplaces Number 1
Fireplaces Type Wood
Equipment Dishwasher, Disposal, Dryer - Gas, Exhaust Fan, Microwave, Oven/Range - Gas, Refrigerator, Washer, Water Heater
Fireplace Y
Window Features Replacement
Appliance Dishwasher, Disposal, Dryer - Gas, Exhaust Fan, Microwave, Oven/Range - Gas, Refrigerator, Washer, Water Heater
Heat Source Natural Gas
Exterior
Exterior Feature Porch(es), Screened
Fence Fully
Water Access N
Accessibility None
Porch Porch(es), Screened
Garage N
Building
Lot Description Cul-de-sac, No Thru Street, Landscaping
Story 4
Foundation Concrete Perimeter
Sewer Public Sewer
Water Public
Architectural Style Split Level
Level or Stories 4
Additional Building Above Grade, Below Grade
New Construction N
Schools
Elementary Schools Pinewood
Middle Schools Ridgely
High Schools Dulaney
School District Baltimore County Public Schools
Others
Senior Community No
Tax ID 04080813026150
Ownership Fee Simple
SqFt Source Assessor
Acceptable Financing Negotiable
Listing Terms Negotiable
Financing Negotiable
Special Listing Condition Standard
Read Less
Want to know what your home might be worth? Contact us for a FREE valuation!

Our team is ready to help you sell your home for the highest possible price ASAP

Bought with Jeffrey A Gaines • Berkshire Hathaway HomeServices Homesale Realty
GET MORE INFORMATION





