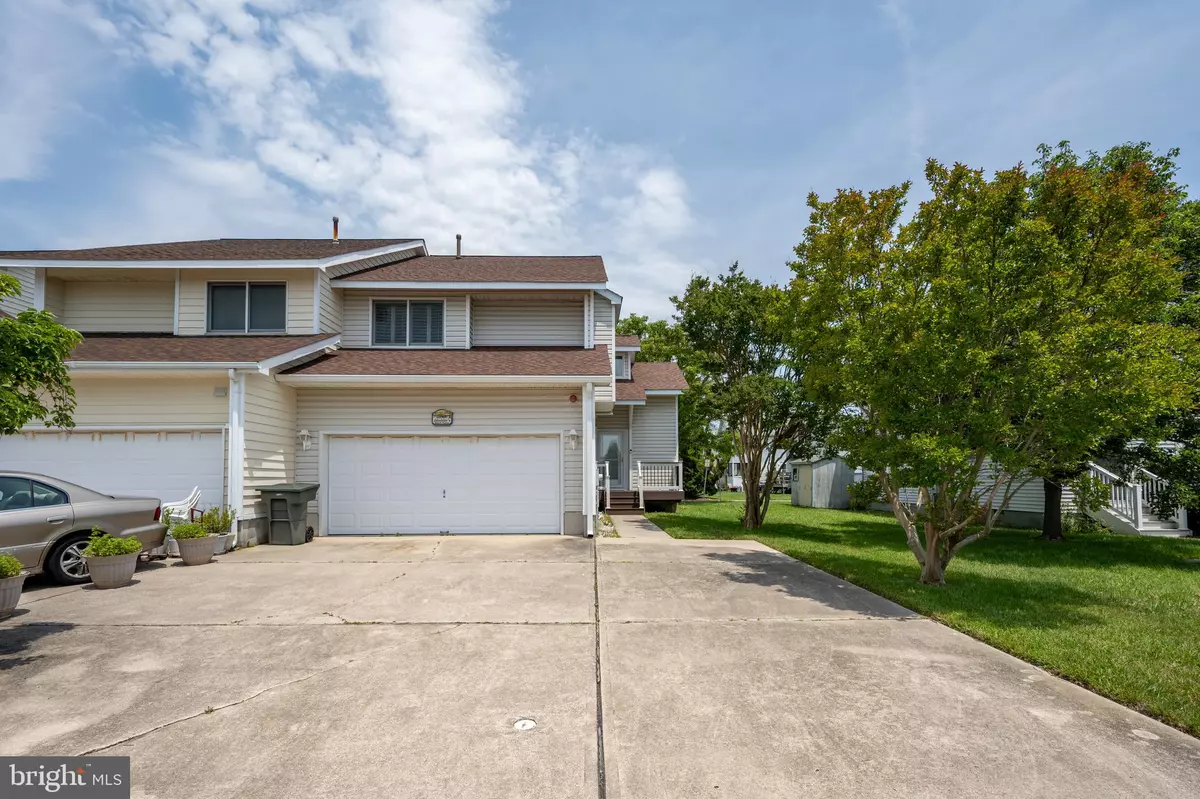$540,000
$529,900
1.9%For more information regarding the value of a property, please contact us for a free consultation.
Address not disclosed Ocean City, MD 21842
3 Beds
3 Baths
2,020 SqFt
Key Details
Sold Price $540,000
Property Type Townhouse
Sub Type End of Row/Townhouse
Listing Status Sold
Purchase Type For Sale
Square Footage 2,020 sqft
Price per Sqft $267
Subdivision Caine Woods
MLS Listing ID MDWO2014752
Sold Date 08/11/23
Style Other
Bedrooms 3
Full Baths 3
HOA Y/N N
Abv Grd Liv Area 2,020
Originating Board BRIGHT
Year Built 1993
Annual Tax Amount $4,261
Tax Year 2022
Lot Dimensions 0.00 x 0.00
Property Description
A rare opportunity to own a home within Ocean City and have no HOA. This beautiful home features cathedral ceilings, loft, 3 bedrooms, 3 full baths, screened porch, 2 car garage, and a fireplace. Home repairs within the past 5 years to include, roof with a lifetime warranty, HVAC system, hot water heater, siding, gutters, front door, front deck, appliances, and more. This home won't be on the market long. Showings by appointment only with one hour notice.
*No sign on Property
Location
State MD
County Worcester
Area Bayside Interior (83)
Zoning R-2
Direction South
Interior
Interior Features Carpet, Ceiling Fan(s), Chair Railings, Dining Area, Family Room Off Kitchen, Floor Plan - Open, Kitchen - Island, Pantry, Primary Bath(s), Recessed Lighting, Sprinkler System, Tub Shower, Window Treatments
Hot Water Electric
Heating Heat Pump(s)
Cooling Heat Pump(s)
Flooring Carpet, Laminated
Fireplaces Number 1
Fireplaces Type Gas/Propane, Mantel(s), Fireplace - Glass Doors
Equipment Dishwasher, Disposal, Dryer - Electric, Icemaker, Built-In Range, Built-In Microwave, Refrigerator
Furnishings No
Fireplace Y
Window Features Sliding
Appliance Dishwasher, Disposal, Dryer - Electric, Icemaker, Built-In Range, Built-In Microwave, Refrigerator
Heat Source Electric
Laundry Main Floor, Washer In Unit, Dryer In Unit
Exterior
Exterior Feature Porch(es), Screened
Parking Features Additional Storage Area, Garage - Front Entry, Inside Access
Garage Spaces 4.0
Utilities Available Cable TV
Water Access N
View Canal, Water
Roof Type Architectural Shingle
Accessibility None
Porch Porch(es), Screened
Attached Garage 2
Total Parking Spaces 4
Garage Y
Building
Lot Description Backs - Parkland
Story 2
Foundation Block
Sewer Public Sewer
Water Public
Architectural Style Other
Level or Stories 2
Additional Building Above Grade, Below Grade
Structure Type Dry Wall,9'+ Ceilings
New Construction N
Schools
School District Worcester County Public Schools
Others
Pets Allowed Y
Senior Community No
Tax ID 2410353246
Ownership Fee Simple
SqFt Source Estimated
Acceptable Financing Negotiable
Horse Property N
Listing Terms Negotiable
Financing Negotiable
Special Listing Condition Standard
Pets Allowed No Pet Restrictions
Read Less
Want to know what your home might be worth? Contact us for a FREE valuation!

Our team is ready to help you sell your home for the highest possible price ASAP

Bought with ASHLEY BROSNAHAN • Long & Foster Real Estate, Inc.
GET MORE INFORMATION





