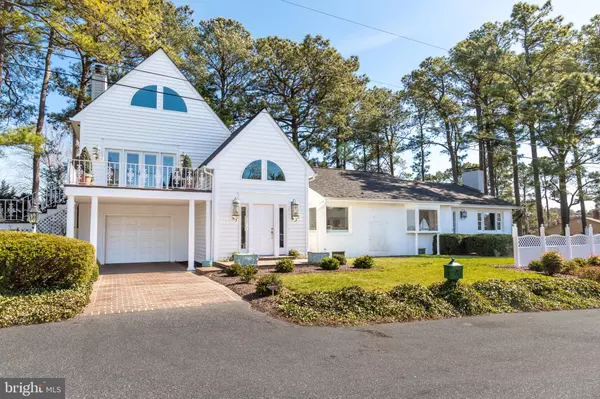$520,000
$525,000
1.0%For more information regarding the value of a property, please contact us for a free consultation.
102 SHAWNEE CIR Cambridge, MD 21613
4 Beds
4 Baths
3,745 SqFt
Key Details
Sold Price $520,000
Property Type Single Family Home
Sub Type Detached
Listing Status Sold
Purchase Type For Sale
Square Footage 3,745 sqft
Price per Sqft $138
Subdivision Algonquin
MLS Listing ID MDDO2004450
Sold Date 08/11/23
Style Ranch/Rambler
Bedrooms 4
Full Baths 3
Half Baths 1
HOA Fees $3/ann
HOA Y/N Y
Abv Grd Liv Area 3,745
Originating Board BRIGHT
Year Built 1964
Annual Tax Amount $5,325
Tax Year 2023
Lot Size 0.416 Acres
Acres 0.42
Property Description
Situated on a quiet cul-de-sac in the very desirable neighborhood of Algonquin, this pristine rambler with 3 bedrooms and 3.5 baths offers beautiful views of the Choptank River along with water access from the community lot and landing. The traditional yet comfortable floor plan is well appointed with a second story great room featuring fireplace, wet bar and balcony to take advantage of the river views. The basement is finished with handsome board and batten paneling, a large wine locker, hobby/display room, laundry room and storage -work room. The basement is easily accessible with an exterior access point and one interior. The attic is floored and has a heavy duty pull down staircase as well as ventilation fans. Although the property is outside the city limits (no city taxes), it has public water and sewer. Don't miss this one!
Location
State MD
County Dorchester
Zoning SR
Direction Northwest
Rooms
Other Rooms Living Room, Dining Room, Primary Bedroom, Kitchen, Foyer, Breakfast Room, Bedroom 1, Great Room, Laundry, Loft, Office, Storage Room, Bathroom 1, Bathroom 3, Hobby Room, Primary Bathroom
Basement Connecting Stairway, Daylight, Partial, Full, Improved, Heated, Outside Entrance, Side Entrance, Sump Pump, Walkout Stairs, Workshop
Main Level Bedrooms 3
Interior
Interior Features Attic/House Fan, Built-Ins, Floor Plan - Traditional, Formal/Separate Dining Room, Kitchen - Island, Walk-in Closet(s), Wine Storage
Hot Water Oil
Heating Forced Air
Cooling Central A/C, Heat Pump(s)
Flooring Hardwood
Fireplaces Number 3
Equipment Cooktop - Down Draft, Dishwasher, Disposal, Dryer - Electric, Exhaust Fan, Oven - Double, Oven - Wall, Refrigerator, Washer
Furnishings No
Fireplace Y
Window Features Palladian,Vinyl Clad,Double Hung
Appliance Cooktop - Down Draft, Dishwasher, Disposal, Dryer - Electric, Exhaust Fan, Oven - Double, Oven - Wall, Refrigerator, Washer
Heat Source Oil
Laundry Lower Floor
Exterior
Exterior Feature Patio(s), Balcony
Parking Features Garage - Front Entry, Garage Door Opener, Additional Storage Area
Garage Spaces 1.0
Utilities Available Cable TV, Propane, Phone Connected, Sewer Available, Water Available
Water Access N
View Water
Roof Type Rubber
Accessibility Doors - Swing In
Porch Patio(s), Balcony
Attached Garage 1
Total Parking Spaces 1
Garage Y
Building
Lot Description Adjoins - Open Space, Partly Wooded
Story 2.5
Foundation Block, Brick/Mortar
Sewer Public Sewer
Water Public
Architectural Style Ranch/Rambler
Level or Stories 2.5
Additional Building Above Grade, Below Grade
Structure Type Dry Wall
New Construction N
Schools
Elementary Schools Call School Board
Middle Schools Call School Board
High Schools Call School Board
School District Dorchester County Public Schools
Others
Pets Allowed Y
Senior Community No
Tax ID 1007129785
Ownership Fee Simple
SqFt Source Assessor
Security Features Security System
Acceptable Financing Conventional, Cash
Horse Property N
Listing Terms Conventional, Cash
Financing Conventional,Cash
Special Listing Condition Standard
Pets Allowed No Pet Restrictions
Read Less
Want to know what your home might be worth? Contact us for a FREE valuation!

Our team is ready to help you sell your home for the highest possible price ASAP

Bought with Gary R. Lucks • Keller Williams Realty
GET MORE INFORMATION





