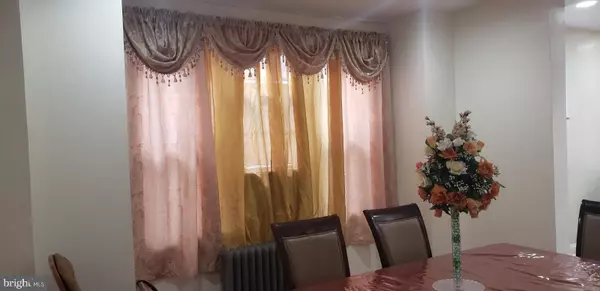$315,000
$324,900
3.0%For more information regarding the value of a property, please contact us for a free consultation.
7205 OXFORD AVE Philadelphia, PA 19111
4 Beds
3 Baths
1,844 SqFt
Key Details
Sold Price $315,000
Property Type Single Family Home
Sub Type Twin/Semi-Detached
Listing Status Sold
Purchase Type For Sale
Square Footage 1,844 sqft
Price per Sqft $170
Subdivision Burholme
MLS Listing ID PAPH2229480
Sold Date 08/10/23
Style Straight Thru
Bedrooms 4
Full Baths 2
Half Baths 1
HOA Y/N N
Abv Grd Liv Area 1,844
Originating Board BRIGHT
Year Built 1940
Annual Tax Amount $3,318
Tax Year 2022
Lot Size 2,613 Sqft
Acres 0.06
Lot Dimensions 25.00 x 105.00
Property Description
Look no more! 4 Bedrooms, 3 baths, a detached garage, and a fenced back yard. Formal Living Room, Formal Dining Room, recently updated kitchen, and hardwood floor throughout. The roof is about 4 months old, with an updated Electrical system of 200 Amps, mostly new plumbing, and a 2-year-old heating system. The basement is finished with soundproof insulation. Windows are fairly new. The owner is a licensed realtor.
Location
State PA
County Philadelphia
Area 19111 (19111)
Zoning RSA3
Direction East
Rooms
Other Rooms Living Room, Dining Room, Bedroom 2, Bedroom 3, Kitchen, Family Room, Basement, Bedroom 1, Laundry, Utility Room, Bathroom 1, Bathroom 2, Bathroom 3, Bonus Room, Half Bath, Additional Bedroom
Basement Fully Finished, Rear Entrance
Interior
Interior Features Ceiling Fan(s), Dining Area, Pantry, Kitchen - Table Space, Family Room Off Kitchen, Formal/Separate Dining Room, Kitchen - Eat-In, Recessed Lighting, Wood Floors, Upgraded Countertops, Tub Shower
Hot Water Natural Gas
Heating Radiator
Cooling Wall Unit
Equipment Dishwasher, Disposal, Dryer - Gas, Dual Flush Toilets, Exhaust Fan, Icemaker, Oven/Range - Gas, Refrigerator
Furnishings Yes
Fireplace N
Window Features Replacement
Appliance Dishwasher, Disposal, Dryer - Gas, Dual Flush Toilets, Exhaust Fan, Icemaker, Oven/Range - Gas, Refrigerator
Heat Source Natural Gas
Exterior
Parking Features Garage - Front Entry
Garage Spaces 6.0
Utilities Available Natural Gas Available, Electric Available, Multiple Phone Lines, Phone Available, Propane - Community
Water Access N
Roof Type Shingle
Accessibility 2+ Access Exits
Total Parking Spaces 6
Garage Y
Building
Story 2
Foundation Brick/Mortar
Sewer Public Sewer
Water Public
Architectural Style Straight Thru
Level or Stories 2
Additional Building Above Grade, Below Grade
New Construction N
Schools
Middle Schools Woodrow Wilson
High Schools Northeast
School District The School District Of Philadelphia
Others
Senior Community No
Tax ID 532376900
Ownership Fee Simple
SqFt Source Assessor
Acceptable Financing FHA, Conventional, Cash
Listing Terms FHA, Conventional, Cash
Financing FHA,Conventional,Cash
Special Listing Condition Standard
Read Less
Want to know what your home might be worth? Contact us for a FREE valuation!

Our team is ready to help you sell your home for the highest possible price ASAP

Bought with Jose Miguel Rivera • Century 21 Advantage Gold-Roosevelt
GET MORE INFORMATION





