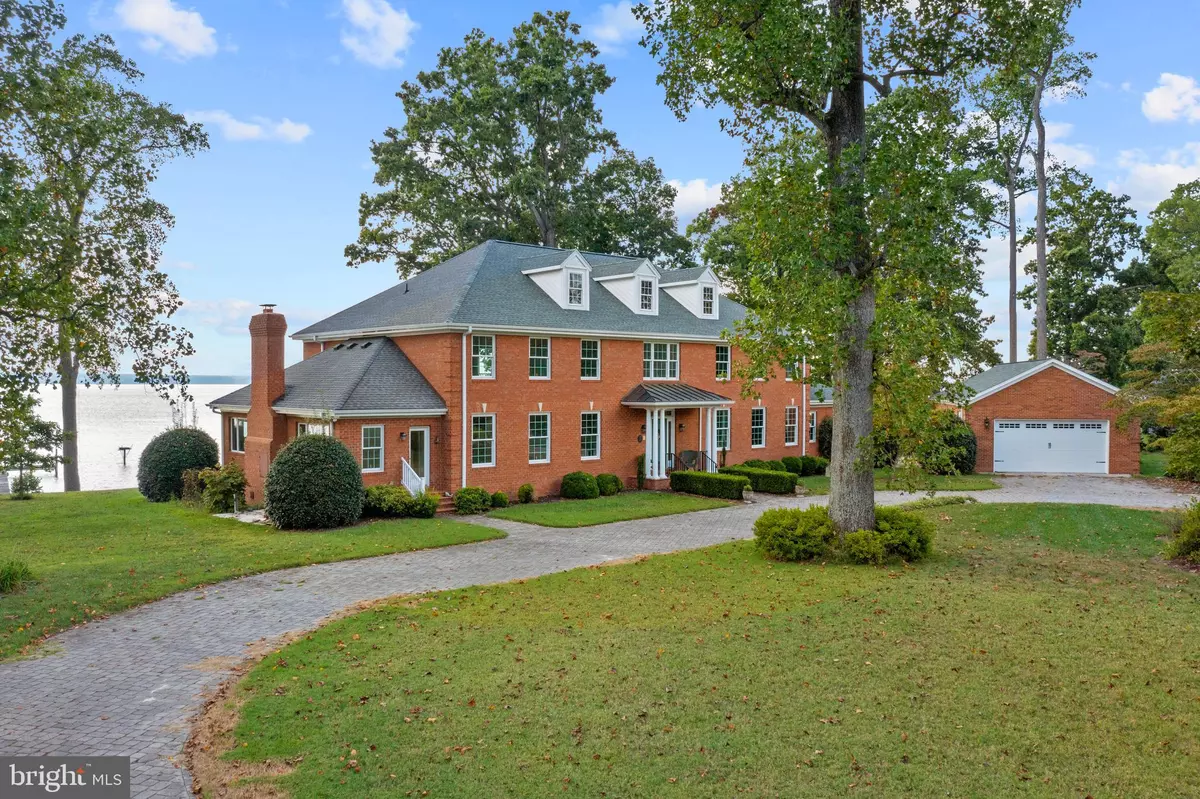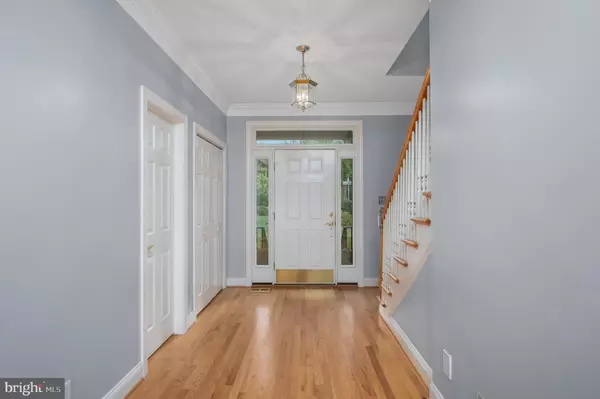$1,305,670
$1,550,000
15.8%For more information regarding the value of a property, please contact us for a free consultation.
4374 TALIAFERRO LANE Gloucester, VA 23061
7 Beds
5 Baths
5,519 SqFt
Key Details
Sold Price $1,305,670
Property Type Single Family Home
Sub Type Detached
Listing Status Sold
Purchase Type For Sale
Square Footage 5,519 sqft
Price per Sqft $236
Subdivision Gloucester
MLS Listing ID VAGV2000042
Sold Date 08/09/23
Style Colonial
Bedrooms 7
Full Baths 4
Half Baths 1
HOA Y/N N
Abv Grd Liv Area 5,519
Originating Board BRIGHT
Year Built 2005
Annual Tax Amount $8,658
Tax Year 2022
Lot Size 3.280 Acres
Acres 3.28
Property Description
Welcome to York River estate for living your best life! (3-D Tour available) NEW PAINT. NEW CARPET. Fabulous sunset views over the wide river waters. 3.28 acres of land with mature shade trees and landscaping for year round beauty includes four structures: Brick Colonial Estate House, The Guest House Cottage, Brick Detached Garage, and Pump House!! Main house boasts river views from Living Room areas, Kitchen, Primary Bedroom, Covered Porches, upper level rooms and Outside Living Spaces. Wood floors. Enter the foyer and look straight through to the sweeping, breath taking water views of York River beyond! MAIN LIVING ROOM has gas burning fireplace, and built-in bookcases on each side. Gorgeous sunset views. Double pocket doors open to a Large 2nd LIVING ROOM that features front to back sweeping views, natural light pours in, includes brick wood burning fireplace with wooden mantle that has built in plate holder slots and hidden stocking hooks. Built-in firewood loading door means wood does not have to be carried through entrance, can be stacked inside wood storage area of mantle from outside KITCHEN features pull outs and built-ins, even a baking tray drawer! No more unsightly trashcans, these are under counter and pull out for ease. Two wall ovens and a cooktop. Oversized pantry and built-ins. Brand new 2022 microwave, taller counter height cabinets, breakfast bar that looks out large glass window to water and nature views. Main Level PRIMARY BEDROOM designed with low windows for full river view, even when resting. En-suite Primary Bath features separate soaking tub and walk-in shower, dual sinks and walk-out to hot-tub platform with outside shower. Primary over-sized, walk-in closet features Homeland Security fire-proof safe. Main Level SECOND BEDROOM w en-suite bathroom and over-sized walk in closet. Main Level OFFICE with solid wood built-in shelves and drawers (approx 12') and extra deep closet with electrical outlet and light. UPPER LEVEL offers 3-5 more bedrooms (two do not have closets) and a central living area that is open and airy with full water view from inside or on upper level covered, slanted-floor, fiberglass coated deck on porch accessed through three sets of 8' sliding glass doors for rocking chair relaxation and fun. Kitchenette. Brass outlet on center of upper living area floor makes charging convenient. Entire wing on upper serves as second apartment w walk-out to porch for water views, living area, bedroom area with en-suite modern bathroom w walk in shower and over-sized walk-in closet. Pull down steps to attic. Upper has additional hot water heater. All new Anderson windows with a transferable lifetime warranty. House was deliberately built loaded with storage space. Whole House water softener and central Vacuum. Whole House 2022 "Generac" brand generator. Built-in wired for speakers,/intercom and ADT security system. New roof and gutter system 2021. This estate features mature landscaping of tall trees and blooms for year round beauty. Outdoor Room on the River's edge surrounded by deliberate landscape for quiet, intimate time together. Dock stretches out 150 ft into river for boating, oystering, swimming. See the wonderful Osprey on their nest box on the river? Landscape features hardwood trees, maples, fig tree, crepe myrtle and English Boxwood bushes. Firepit conveys. Across the River is Navy installation areas and Camp Perry.
Guest House Cottage is 1,152 SF and has charming country cottage front porch for quiet evenings, cozy and ample interior has living room-dining-kitchen combo, 2 bedrooms, inside laundry, a bonus room created from covered porch, and its own attached garage. New Roof 2021.
Detached 2+ car brick garage built in 2021 on circular drive way with high ceiling, windows and electric. Door in rear for mower-tractor & cars door in front. Circular driveway is finished with pavers.
Location
State VA
County Gloucester
Zoning SF-1
Direction East
Rooms
Other Rooms Living Room, Bedroom 2, Bedroom 3, Bedroom 4, Bedroom 5, Kitchen, Family Room, Foyer, Bedroom 1, Study, Laundry, Bedroom 6, Bathroom 1, Bathroom 2, Half Bath
Main Level Bedrooms 2
Interior
Interior Features 2nd Kitchen, Attic, Bar, Breakfast Area, Carpet, Ceiling Fan(s), Central Vacuum, Chair Railings, Dining Area, Entry Level Bedroom, Family Room Off Kitchen, Floor Plan - Traditional, Formal/Separate Dining Room, Kitchen - Country, Kitchen - Eat-In, Kitchen - Island, Pantry, Primary Bath(s), Primary Bedroom - Bay Front, Recessed Lighting, Soaking Tub, Walk-in Closet(s), Window Treatments, Wine Storage, Wood Floors
Hot Water Electric, Multi-tank
Heating Heat Pump(s), Zoned
Cooling Central A/C, Ceiling Fan(s)
Flooring Hardwood, Carpet
Fireplaces Number 2
Fireplaces Type Brick, Mantel(s), Gas/Propane
Equipment Built-In Microwave, Central Vacuum, Dishwasher, Dryer - Electric, Dryer - Front Loading, Energy Efficient Appliances, Exhaust Fan, Microwave, Oven - Self Cleaning, Oven - Single, Refrigerator, Stainless Steel Appliances, Stove, Washer, Water Heater, Water Heater - High-Efficiency, Cooktop - Down Draft, Washer - Front Loading
Furnishings No
Fireplace Y
Window Features Double Hung,Double Pane,Energy Efficient,Insulated,Replacement,Sliding,Vinyl Clad
Appliance Built-In Microwave, Central Vacuum, Dishwasher, Dryer - Electric, Dryer - Front Loading, Energy Efficient Appliances, Exhaust Fan, Microwave, Oven - Self Cleaning, Oven - Single, Refrigerator, Stainless Steel Appliances, Stove, Washer, Water Heater, Water Heater - High-Efficiency, Cooktop - Down Draft, Washer - Front Loading
Heat Source Electric
Laundry Main Floor, Dryer In Unit, Washer In Unit, Has Laundry, Hookup
Exterior
Exterior Feature Balconies- Multiple, Balcony, Patio(s), Porch(es), Terrace
Parking Features Covered Parking, Garage - Front Entry, Garage - Side Entry, Garage Door Opener, Oversized
Garage Spaces 102.0
Waterfront Description Rip-Rap,Private Dock Site
Water Access Y
Water Access Desc Boat - Powered,Canoe/Kayak,Fishing Allowed,Personal Watercraft (PWC),Private Access,Waterski/Wakeboard,Seaplane Permitted,Swimming Allowed,Sail
View Garden/Lawn, Panoramic, River, Scenic Vista, Water
Roof Type Architectural Shingle
Street Surface Access - On Grade,Approved,Gravel
Accessibility None
Porch Balconies- Multiple, Balcony, Patio(s), Porch(es), Terrace
Total Parking Spaces 102
Garage Y
Building
Lot Description Additional Lot(s), Cleared, Front Yard, Landscaping, Level, No Thru Street, Premium, Private, Rear Yard, Rip-Rapped, Road Frontage, Rural, Secluded, SideYard(s)
Story 3
Foundation Permanent, Crawl Space
Sewer On Site Septic, Perc Approved Septic, Septic > # of BR
Water Spring, Well, Private
Architectural Style Colonial
Level or Stories 3
Additional Building Above Grade, Below Grade
Structure Type Dry Wall
New Construction N
Schools
Elementary Schools Abingdon
Middle Schools Page
High Schools Gloucester
School District Gloucester County Public Schools
Others
Senior Community No
Tax ID BOOK & PAGEID 059233
Ownership Fee Simple
SqFt Source Estimated
Security Features Main Entrance Lock,Smoke Detector
Acceptable Financing Cash, Conventional, Seller Financing, VA
Horse Property N
Listing Terms Cash, Conventional, Seller Financing, VA
Financing Cash,Conventional,Seller Financing,VA
Special Listing Condition Standard
Read Less
Want to know what your home might be worth? Contact us for a FREE valuation!

Our team is ready to help you sell your home for the highest possible price ASAP

Bought with Non Member • Non Subscribing Office
GET MORE INFORMATION





