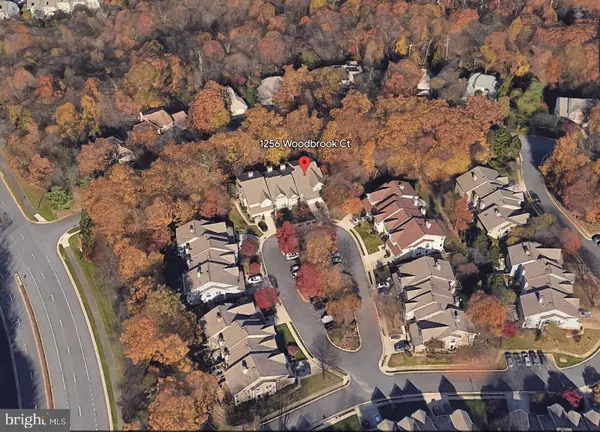$840,000
$840,000
For more information regarding the value of a property, please contact us for a free consultation.
1256 WOODBROOK CT Reston, VA 20194
3 Beds
4 Baths
3,135 SqFt
Key Details
Sold Price $840,000
Property Type Townhouse
Sub Type End of Row/Townhouse
Listing Status Sold
Purchase Type For Sale
Square Footage 3,135 sqft
Price per Sqft $267
Subdivision Heather Knoll
MLS Listing ID VAFX2141992
Sold Date 08/07/23
Style Transitional
Bedrooms 3
Full Baths 3
Half Baths 1
HOA Fees $105/ann
HOA Y/N Y
Abv Grd Liv Area 2,335
Originating Board BRIGHT
Year Built 1993
Annual Tax Amount $8,721
Tax Year 2023
Lot Size 3,439 Sqft
Acres 0.08
Property Description
Beautiful and expansive end-unit garage townhome situated at the corner of a peaceful cul-de-sac, overlooking lush wooded common areas. This residence boasts exquisite hardwood flooring throughout the main level, an open kitchen featuring granite countertops and stainless steel appliances, and gracefully designed spaces that offer an exceptional sense of flow and generous high ceilings. The upper level features three bedrooms and two full bathrooms, both of which have been tastefully updated. The lower level has been enhanced with a finished guest room/exercise room, seamlessly adding to the appeal of the walk-out basement. Enjoy outdoor living with a deck and a charming flagstone patio, completing the harmonious blend of comfort and elegance.
Location
State VA
County Fairfax
Zoning 372
Rooms
Basement Full
Interior
Hot Water Natural Gas
Heating Forced Air
Cooling Central A/C
Fireplaces Number 2
Fireplace Y
Heat Source Natural Gas
Laundry Upper Floor, Washer In Unit, Dryer In Unit
Exterior
Parking Features Garage - Front Entry
Garage Spaces 1.0
Water Access N
Accessibility None
Attached Garage 1
Total Parking Spaces 1
Garage Y
Building
Story 3
Foundation Concrete Perimeter
Sewer Public Sewer
Water Public
Architectural Style Transitional
Level or Stories 3
Additional Building Above Grade, Below Grade
New Construction N
Schools
School District Fairfax County Public Schools
Others
Senior Community No
Tax ID 0114 17050017
Ownership Fee Simple
SqFt Source Assessor
Special Listing Condition Standard
Read Less
Want to know what your home might be worth? Contact us for a FREE valuation!

Our team is ready to help you sell your home for the highest possible price ASAP

Bought with Erin Johnson • Compass
GET MORE INFORMATION


