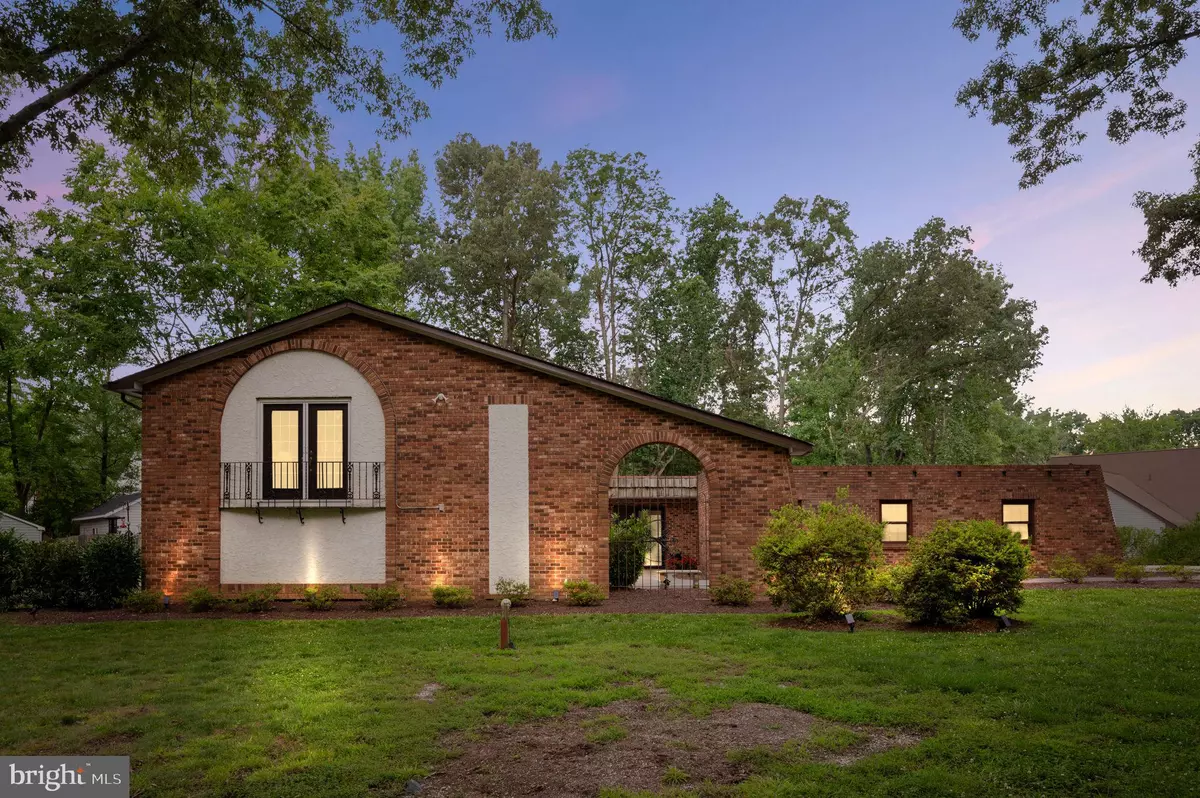$511,000
$490,000
4.3%For more information regarding the value of a property, please contact us for a free consultation.
1035 AQUIA DR Stafford, VA 22554
5 Beds
4 Baths
2,672 SqFt
Key Details
Sold Price $511,000
Property Type Single Family Home
Sub Type Detached
Listing Status Sold
Purchase Type For Sale
Square Footage 2,672 sqft
Price per Sqft $191
Subdivision Aquia Harbour
MLS Listing ID VAST2022624
Sold Date 08/04/23
Style Spanish,Art Deco,Contemporary,Mid-Century Modern,Transitional
Bedrooms 5
Full Baths 3
Half Baths 1
HOA Fees $133/ann
HOA Y/N Y
Abv Grd Liv Area 2,672
Originating Board BRIGHT
Year Built 1974
Annual Tax Amount $3,087
Tax Year 2022
Lot Size 0.394 Acres
Acres 0.39
Property Description
A true GEM in Stafford! This dreamy mid-century-modern, Spanish, full-of-character home is on the market! This home is a mesmerizing home with some unique features you won't find elsewhere! Breezy balcony off the primary bedroom, brick and arched doorways, wrought iron gates & decorations, thoughtful landscaping galore, solar lighting for twilight brilliance, entertaining space, and so much more to love. The main level features a step down living room with connected formal dining room- perfect for entertaining and gathering, a second living room with fireplace, gorgeous kitchen with granite counters and island and luxury appliances, and access to the stunning backyard to entertain outside. You will also find a main level and accessible bedroom with en suite bath before continuing your tour to the wonderfully spacious upper level with 4 more airy and light-filled bedrooms. The primary bedroom is an expansive retreat with its own wrought iron balcony for enjoying cool fall breezes, completed with an en suite bathroom and walk-in closet.
So much love, thought, and care went into the updating of the interior and exterior of this home for the future enjoyment of the next owners!
Tour and fall in love!
Location
State VA
County Stafford
Zoning R1
Rooms
Main Level Bedrooms 1
Interior
Interior Features Built-Ins, Breakfast Area, Carpet, Dining Area, Entry Level Bedroom, Family Room Off Kitchen, Formal/Separate Dining Room, Kitchen - Eat-In, Kitchen - Island, Kitchen - Gourmet, Primary Bath(s), Skylight(s), Recessed Lighting, Stall Shower, Upgraded Countertops, Walk-in Closet(s), Window Treatments
Hot Water Electric
Heating Heat Pump(s)
Cooling Central A/C
Fireplaces Number 1
Fireplaces Type Gas/Propane, Insert, Mantel(s)
Equipment Built-In Microwave, Built-In Range, Disposal, Dryer, Washer, Oven - Double, Oven - Wall, Refrigerator, Stainless Steel Appliances, Water Heater
Fireplace Y
Appliance Built-In Microwave, Built-In Range, Disposal, Dryer, Washer, Oven - Double, Oven - Wall, Refrigerator, Stainless Steel Appliances, Water Heater
Heat Source Electric
Laundry Upper Floor
Exterior
Exterior Feature Patio(s), Breezeway, Terrace
Parking Features Garage - Side Entry, Inside Access
Garage Spaces 8.0
Water Access N
Accessibility 2+ Access Exits, 32\"+ wide Doors, Level Entry - Main
Porch Patio(s), Breezeway, Terrace
Attached Garage 2
Total Parking Spaces 8
Garage Y
Building
Lot Description Additional Lot(s), Corner, Level, Landscaping, Partly Wooded, Premium, Rear Yard, SideYard(s), Front Yard
Story 2.5
Foundation Permanent
Sewer Public Sewer
Water Public
Architectural Style Spanish, Art Deco, Contemporary, Mid-Century Modern, Transitional
Level or Stories 2.5
Additional Building Above Grade, Below Grade
New Construction N
Schools
Middle Schools Shirley C. Heim
High Schools Brooke Point
School District Stafford County Public Schools
Others
Senior Community No
Tax ID 21B 16
Ownership Fee Simple
SqFt Source Assessor
Special Listing Condition Standard
Read Less
Want to know what your home might be worth? Contact us for a FREE valuation!

Our team is ready to help you sell your home for the highest possible price ASAP

Bought with Lisa M Zuraw • Century 21 Redwood Realty
GET MORE INFORMATION





