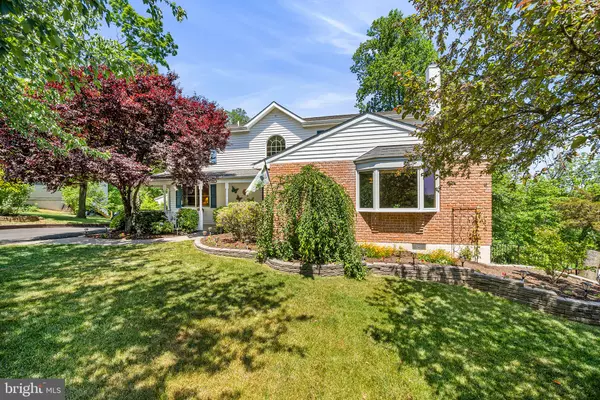$522,000
$469,900
11.1%For more information regarding the value of a property, please contact us for a free consultation.
209 ROSE VALLEY RD Pottstown, PA 19464
4 Beds
5 Baths
3,342 SqFt
Key Details
Sold Price $522,000
Property Type Single Family Home
Sub Type Detached
Listing Status Sold
Purchase Type For Sale
Square Footage 3,342 sqft
Price per Sqft $156
Subdivision Regal Oaks
MLS Listing ID PAMC2073228
Sold Date 08/04/23
Style Colonial
Bedrooms 4
Full Baths 3
Half Baths 2
HOA Y/N N
Abv Grd Liv Area 2,754
Originating Board BRIGHT
Year Built 1989
Annual Tax Amount $8,524
Tax Year 2022
Lot Size 0.512 Acres
Acres 0.51
Lot Dimensions 115.00 x 0.00
Property Description
Offering for the first time is this spacious 2-story home nestled on a beautifully landscaped ½ acre lot in the highly sought after Pottsgrove School District. As you enter into the home, you'll be greeted by a warm and inviting living room adorned with a charming wood-burning stove, a vaulted ceiling that creates an open and airy ambiance, and skylights that flood the space with natural light. The updated galley kitchen has granite countertops, a tile backsplash and is adjacent to the dining room with sliding glass doors that lead out to the second-story deck, offering a picturesque view of the surrounding landscape. The main level also features a convenient first-floor primary bedroom with ensuite, a large laundry room and a half bath for guests. The second level features a second primary suite that includes a lounge area with a built-in window seat, double closets and a 5-piece ensuite, providing the perfect place to unwind after a long day. Two additional bedrooms and a nicely updated hall bath provide ample space for family and options for a home office. The lower level of this home boasts a walkout basement, offering many options of use. The finished area makes a great home gym or rec room, while the spacious workshop with French doors leading to the backyard provides an ideal space for hobbies or crafts. The backyard is truly a private oasis with an abundance of space for entertaining and relaxation. The two decks and covered stamped concrete patio create multiple areas for al fresco dining or lounging in the shade. For those hot summer days, a semi-inground pool with a surrounding deck awaits. Great location with easy highway access and nearby walking trails. This very well-maintained home is ready for its new owners!
Location
State PA
County Montgomery
Area Upper Pottsgrove Twp (10660)
Zoning RESIDENTIAL
Rooms
Other Rooms Living Room, Dining Room, Primary Bedroom, Bedroom 2, Bedroom 3, Bedroom 4, Kitchen, Foyer, Laundry, Recreation Room, Workshop, Primary Bathroom, Full Bath, Half Bath
Basement Partial, Partially Finished
Main Level Bedrooms 1
Interior
Interior Features Pantry
Hot Water Propane
Heating Forced Air
Cooling Central A/C
Fireplaces Number 1
Fireplaces Type Wood, Other
Equipment Built-In Microwave, Dishwasher, Oven - Self Cleaning, Refrigerator
Fireplace Y
Appliance Built-In Microwave, Dishwasher, Oven - Self Cleaning, Refrigerator
Heat Source Propane - Owned
Laundry Main Floor
Exterior
Exterior Feature Deck(s), Patio(s)
Garage Spaces 6.0
Water Access N
Roof Type Shingle
Accessibility None
Porch Deck(s), Patio(s)
Total Parking Spaces 6
Garage N
Building
Story 2
Foundation Block
Sewer Public Sewer
Water Well
Architectural Style Colonial
Level or Stories 2
Additional Building Above Grade, Below Grade
New Construction N
Schools
Elementary Schools West Pottsgrove
Middle Schools Pottsgrove
High Schools Pottsgrove Senior
School District Pottsgrove
Others
Senior Community No
Tax ID 60-00-02643-537
Ownership Fee Simple
SqFt Source Assessor
Acceptable Financing Cash, Conventional, FHA, VA
Listing Terms Cash, Conventional, FHA, VA
Financing Cash,Conventional,FHA,VA
Special Listing Condition Standard
Read Less
Want to know what your home might be worth? Contact us for a FREE valuation!

Our team is ready to help you sell your home for the highest possible price ASAP

Bought with Niamh Hennessey • RE/MAX Reliance
GET MORE INFORMATION





