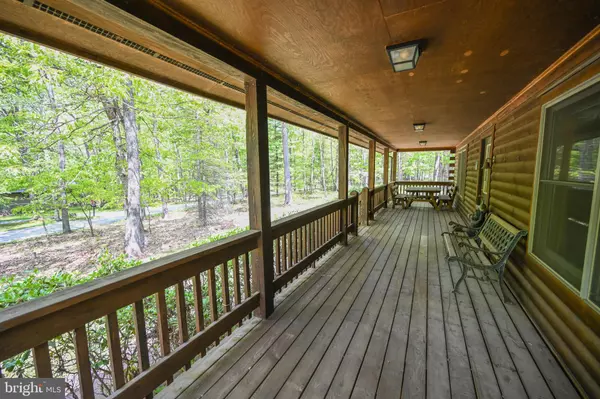$510,000
$525,000
2.9%For more information regarding the value of a property, please contact us for a free consultation.
35 FREDERICK CIR Swanton, MD 21561
4 Beds
3 Baths
2,016 SqFt
Key Details
Sold Price $510,000
Property Type Single Family Home
Sub Type Detached
Listing Status Sold
Purchase Type For Sale
Square Footage 2,016 sqft
Price per Sqft $252
Subdivision Sky Valley
MLS Listing ID MDGA2005160
Sold Date 07/31/23
Style Log Home
Bedrooms 4
Full Baths 2
Half Baths 1
HOA Fees $87/ann
HOA Y/N Y
Abv Grd Liv Area 2,016
Originating Board BRIGHT
Year Built 1997
Annual Tax Amount $3,052
Tax Year 2022
Lot Size 1.060 Acres
Acres 1.06
Property Description
Your Mountain, Lake Access retreat is waiting for you with this rare Sky Valley East listing! This charming spacious log home is everything you will want or need in your vacation home, at a price you can afford! This cabin features a stone fireplace to cozy up to on those cool mountain evenings. Open living/kitchen/dining with a game table alcove and a double closet. Spacious kitchen with tons of storage and breakfast bar. Laundry and 1/2 bath are off of the kitchen. Large, light filled primary bedroom looking out on the woods is located on the second level with an attached bath and walk in closet. 3 other bright bedrooms up and a second bath. Finish the lower level for even more space! Step outside to the covered deck for your morning coffee! Ride your ATV or golf cart to the 3000' of common lakefront that rivals the DCL State Park! There is roped off swimming with 3 swimming platforms. Located on 1.06 A of wooded privacy. This home is being sold by the original owner who has many cherished memories. Make this peaceful home yours to enjoy for many years to come. Call today for your preview!
Location
State MD
County Garrett
Zoning R
Rooms
Other Rooms Living Room, Dining Room, Primary Bedroom, Bedroom 2, Bedroom 3, Bedroom 4, Kitchen, Basement, Laundry, Bathroom 2, Primary Bathroom, Half Bath
Basement Unfinished, Walkout Stairs
Interior
Interior Features Ceiling Fan(s), Carpet, Combination Dining/Living, Combination Kitchen/Dining, Floor Plan - Open, Primary Bath(s), Walk-in Closet(s), Window Treatments
Hot Water Electric
Heating Baseboard - Hot Water
Cooling Ceiling Fan(s)
Fireplaces Number 1
Equipment Dishwasher, Exhaust Fan, Oven/Range - Electric, Refrigerator, Washer, Dryer, Water Heater
Appliance Dishwasher, Exhaust Fan, Oven/Range - Electric, Refrigerator, Washer, Dryer, Water Heater
Heat Source Oil
Exterior
Utilities Available Cable TV Available, Phone
Water Access Y
Water Access Desc Canoe/Kayak,Fishing Allowed,Limited hours of Personal Watercraft Operation (PWC),Private Access,Swimming Allowed,Waterski/Wakeboard,Boat - Length Limit,Boat - Powered
View Trees/Woods
Roof Type Shingle
Accessibility None
Garage N
Building
Story 3
Foundation Block
Sewer Septic = # of BR
Water Well
Architectural Style Log Home
Level or Stories 3
Additional Building Above Grade, Below Grade
New Construction N
Schools
Elementary Schools Broadford
Middle Schools Southern Middle
High Schools Southern Garrett High
School District Garrett County Public Schools
Others
HOA Fee Include Common Area Maintenance,Management,Pier/Dock Maintenance,Road Maintenance,Snow Removal,Trash
Senior Community No
Tax ID 1218015137
Ownership Fee Simple
SqFt Source Assessor
Special Listing Condition Standard
Read Less
Want to know what your home might be worth? Contact us for a FREE valuation!

Our team is ready to help you sell your home for the highest possible price ASAP

Bought with Russell W Bounds • Railey Realty, Inc.
GET MORE INFORMATION





