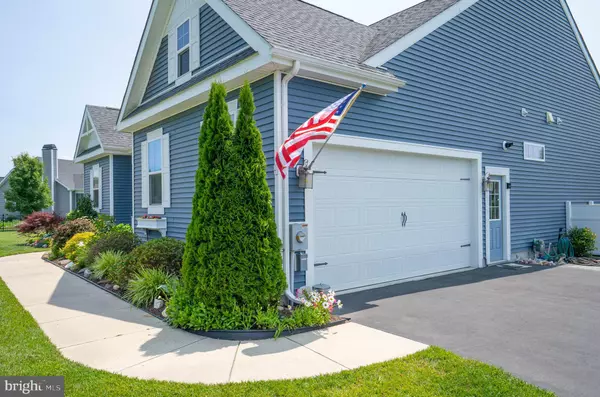$520,000
$510,000
2.0%For more information regarding the value of a property, please contact us for a free consultation.
33966 SAND BAY DR Lewes, DE 19958
3 Beds
2 Baths
1,821 SqFt
Key Details
Sold Price $520,000
Property Type Single Family Home
Sub Type Detached
Listing Status Sold
Purchase Type For Sale
Square Footage 1,821 sqft
Price per Sqft $285
Subdivision Villages At Herring Creek
MLS Listing ID DESU2043068
Sold Date 07/28/23
Style A-Frame
Bedrooms 3
Full Baths 2
HOA Fees $129/qua
HOA Y/N Y
Abv Grd Liv Area 1,821
Originating Board BRIGHT
Year Built 2015
Annual Tax Amount $1,336
Tax Year 2022
Lot Size 0.470 Acres
Acres 0.47
Lot Dimensions 170.00 x 138.00
Property Description
Tour this lightly lived in and impeccably maintained second home, the Ainsley model by Schell Bros. This home lives large with gorgeous hardwood floors, an open concept great room, dining and kitchen overlooking the screened porch, deck, and paver patio. The primary bedroom suite is separate from the 2 additional bedrooms and den, allowing for privacy and comfort. Walk-in closets allow for generous storage space. A well-appointed kitchen, open to the gathering rooms, offers an ideal setting for entertaining or simply relaxing. Natural light floods this home with windows all around. The up/down shades convey. A side entry garage adds to the curb appeal and there is a service door to the garage from the side yard/driveway. Owners added an irrigation well to care for the beautiful lawn and exceptional plantings in the gardens. The grill conveys along with the custom-built picnic table. Just under a 1/2 acre, your backyard is delineated by mature evergreens along the rear property line. The screened porch boasts 2 solar shades that cut the heat so that you can enjoy the outdoors more often in the summertime. You will enjoy your huge side yard for games of frisbee, bocce or maybe a vegetable garden. The Solar Panel system is owned- no expense, only savings! Ring doorbells (front and rear) stay for your convenience. With no through street, this exceptionally private 41 home enclave is tucked away near Rehoboth Bay. The established community known as Villages at Herring Creek, offers a peaceful respite from the hustle and bustle at the beach. Just 20 minutes to Lewes and Rehoboth allowing for easy access to the beaches, shopping, and dining. Community Pool, Tennis and Picleball Courts, along with ClubHouse and Fitness Center all included in the HOA. Don't confuse this home and community with the "new developments popping up." Remember, "you get what you pay for." Homes in Phase II of the Villages at Herring Creek are rarely available. Don't miss this one! Most furniture is negotiable/for sale in separate agreement.
Location
State DE
County Sussex
Area Indian River Hundred (31008)
Zoning AR-1
Rooms
Other Rooms Dining Room, Bedroom 2, Bedroom 3, Kitchen, Den, Bedroom 1, Great Room
Main Level Bedrooms 3
Interior
Interior Features Ceiling Fan(s), Combination Dining/Living, Combination Kitchen/Dining, Entry Level Bedroom, Family Room Off Kitchen, Floor Plan - Open, Kitchen - Island, Recessed Lighting, Upgraded Countertops, Walk-in Closet(s), Window Treatments, Wood Floors
Hot Water Tankless
Heating Heat Pump(s), Solar - Active
Cooling Central A/C
Flooring Hardwood, Carpet
Fireplaces Number 1
Fireplaces Type Gas/Propane
Equipment Built-In Microwave, Compactor, Dishwasher, Disposal, Dryer, Extra Refrigerator/Freezer, Oven - Single, Oven - Self Cleaning, Refrigerator, Washer, Water Heater - High-Efficiency, Water Heater - Tankless
Furnishings No
Fireplace Y
Window Features Insulated,Screens
Appliance Built-In Microwave, Compactor, Dishwasher, Disposal, Dryer, Extra Refrigerator/Freezer, Oven - Single, Oven - Self Cleaning, Refrigerator, Washer, Water Heater - High-Efficiency, Water Heater - Tankless
Heat Source Electric, Propane - Metered
Laundry Main Floor, Washer In Unit, Dryer In Unit
Exterior
Exterior Feature Deck(s), Screened, Porch(es), Patio(s)
Parking Features Garage - Side Entry, Garage Door Opener
Garage Spaces 6.0
Utilities Available Propane - Community
Amenities Available Club House, Common Grounds, Fitness Center, Pool - Outdoor, Tennis Courts
Water Access N
Roof Type Architectural Shingle
Accessibility None
Porch Deck(s), Screened, Porch(es), Patio(s)
Road Frontage Private
Attached Garage 2
Total Parking Spaces 6
Garage Y
Building
Lot Description Backs to Trees, Cleared, Front Yard, Landscaping, Rear Yard, Road Frontage, SideYard(s)
Story 1
Foundation Crawl Space
Sewer Public Sewer
Water Private/Community Water
Architectural Style A-Frame
Level or Stories 1
Additional Building Above Grade, Below Grade
Structure Type 9'+ Ceilings
New Construction N
Schools
School District Cape Henlopen
Others
Pets Allowed Y
HOA Fee Include Snow Removal,Common Area Maintenance,Pool(s)
Senior Community No
Tax ID 234-12.00-314.00
Ownership Fee Simple
SqFt Source Assessor
Acceptable Financing Cash, Conventional, VA, FHA, Exchange
Horse Property N
Listing Terms Cash, Conventional, VA, FHA, Exchange
Financing Cash,Conventional,VA,FHA,Exchange
Special Listing Condition Standard
Pets Allowed No Pet Restrictions
Read Less
Want to know what your home might be worth? Contact us for a FREE valuation!

Our team is ready to help you sell your home for the highest possible price ASAP

Bought with Melissa Rudy • Keller Williams Realty
GET MORE INFORMATION





