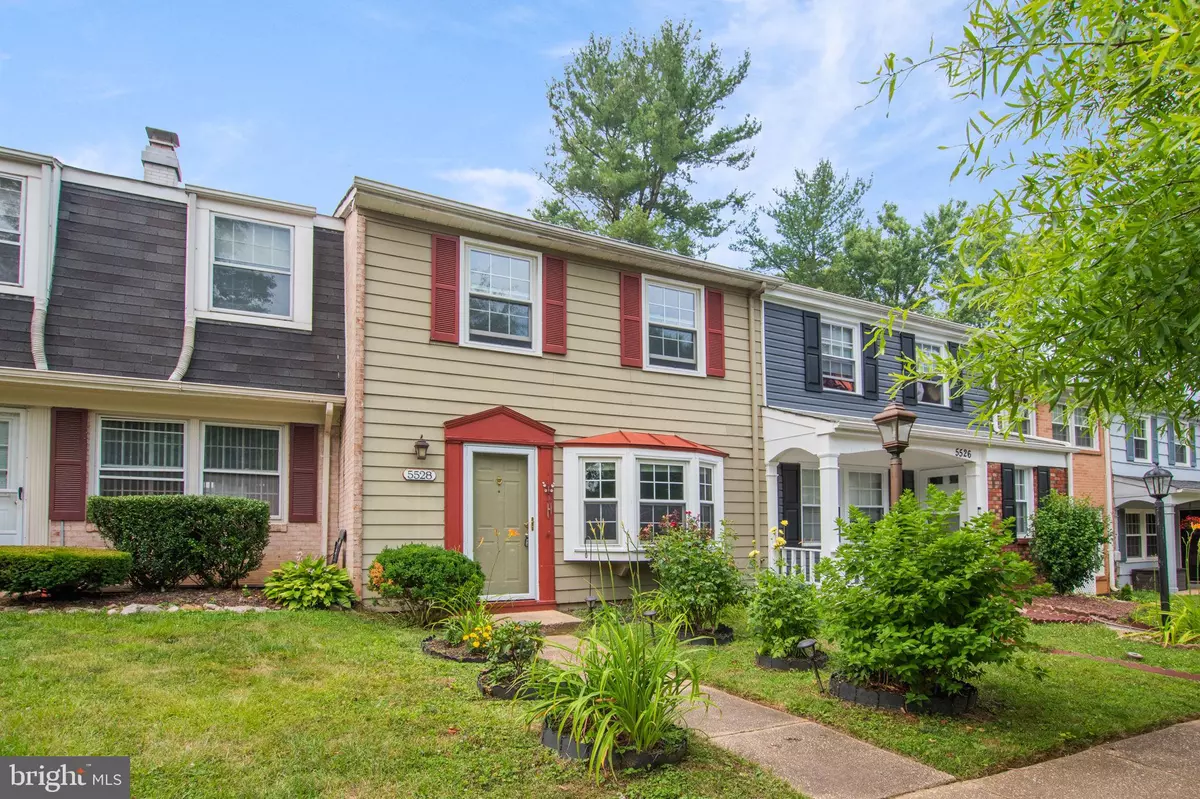$347,500
$325,000
6.9%For more information regarding the value of a property, please contact us for a free consultation.
5528 GREEN DORY LN Columbia, MD 21044
3 Beds
2 Baths
1,456 SqFt
Key Details
Sold Price $347,500
Property Type Townhouse
Sub Type Interior Row/Townhouse
Listing Status Sold
Purchase Type For Sale
Square Footage 1,456 sqft
Price per Sqft $238
Subdivision Village Of Harpers Choice
MLS Listing ID MDHW2030032
Sold Date 07/28/23
Style Colonial
Bedrooms 3
Full Baths 2
HOA Fees $21/qua
HOA Y/N Y
Abv Grd Liv Area 1,456
Originating Board BRIGHT
Year Built 1970
Annual Tax Amount $3,569
Tax Year 2022
Property Description
MULTIPLE OFFERS RECEIVED - SELLERS ARE REQUESTING HIGHEST & BEST BY NOON ON MONDAY, JULY 3RD, 2023. Wonderful opportunity to OWN your own piece of the rock! Freshly painted & updated 2 level townhouse is now available! Take advantage of the 3 nicely sized upper level bedrooms & full bath. Love the main floor laundry room complete with washer & dryer. Enjoy the spacious front living room, country kitchen and main floor 2nd full bath. Appreciate the separate dining room which looks to the sizeable fully fenced back yard through newer French doors. Have peace of mind with the newer roof (2018), air condition condenser & air handler (2021), storm door (2023) and water heater (2021). Take advantage of all the amenities Columbia has to offer and make an appointment today!
Location
State MD
County Howard
Zoning NT
Direction South
Rooms
Other Rooms Living Room, Dining Room, Primary Bedroom, Bedroom 2, Bedroom 3, Kitchen, Laundry, Primary Bathroom, Full Bath
Interior
Interior Features Attic, Combination Kitchen/Dining, Primary Bath(s), Window Treatments, Floor Plan - Open
Hot Water Natural Gas
Heating Forced Air
Cooling Central A/C
Flooring Luxury Vinyl Plank, Tile/Brick
Equipment Washer/Dryer Hookups Only, Dishwasher, Disposal, Dryer, Exhaust Fan, Icemaker, Microwave, Oven - Wall, Oven/Range - Electric, Refrigerator, Washer
Fireplace N
Appliance Washer/Dryer Hookups Only, Dishwasher, Disposal, Dryer, Exhaust Fan, Icemaker, Microwave, Oven - Wall, Oven/Range - Electric, Refrigerator, Washer
Heat Source Natural Gas
Laundry Main Floor
Exterior
Exterior Feature Patio(s)
Fence Rear, Fully, Wood, Privacy
Amenities Available Baseball Field, Basketball Courts, Bike Trail, Club House, Common Grounds, Community Center, Dog Park, Fitness Center, Jog/Walk Path, Picnic Area, Pool - Outdoor, Pool - Indoor, Recreational Center, Soccer Field, Tennis Courts, Tot Lots/Playground, Volleyball Courts, Other
Water Access N
View Street, Trees/Woods
Roof Type Asphalt
Accessibility Low Pile Carpeting
Porch Patio(s)
Garage N
Building
Lot Description Rear Yard
Story 2
Foundation Slab
Sewer Public Sewer
Water Public
Architectural Style Colonial
Level or Stories 2
Additional Building Above Grade, Below Grade
New Construction N
Schools
School District Howard County Public School System
Others
HOA Fee Include Management,Other
Senior Community No
Tax ID 1415035420
Ownership Fee Simple
SqFt Source Estimated
Acceptable Financing Cash, Conventional, FHA, VA
Listing Terms Cash, Conventional, FHA, VA
Financing Cash,Conventional,FHA,VA
Special Listing Condition Standard
Read Less
Want to know what your home might be worth? Contact us for a FREE valuation!

Our team is ready to help you sell your home for the highest possible price ASAP

Bought with Boban Mathew • MXW Real Estate
GET MORE INFORMATION





