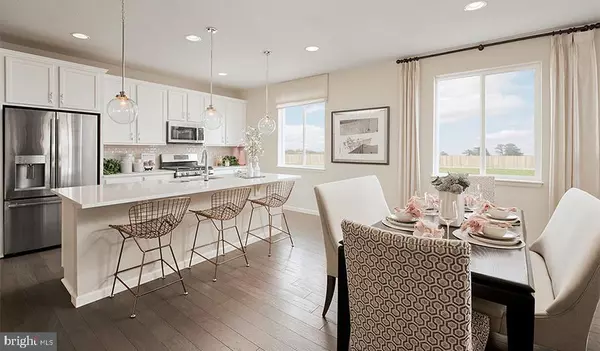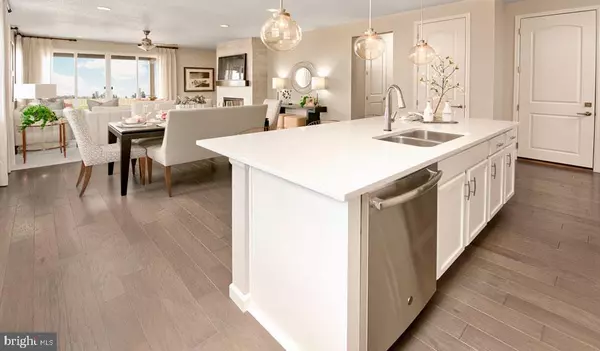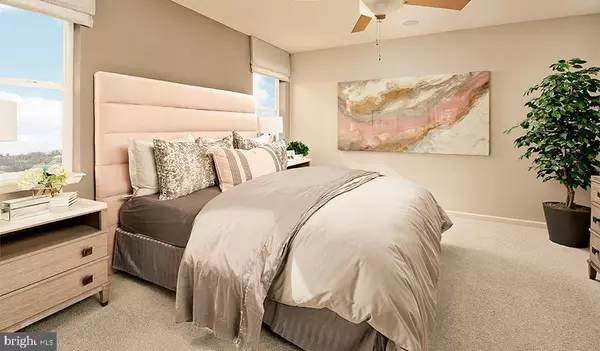$447,999
$449,999
0.4%For more information regarding the value of a property, please contact us for a free consultation.
7125 STATE WAY Ruther Glen, VA 22546
3 Beds
2 Baths
1,790 SqFt
Key Details
Sold Price $447,999
Property Type Single Family Home
Sub Type Detached
Listing Status Sold
Purchase Type For Sale
Square Footage 1,790 sqft
Price per Sqft $250
Subdivision Pendleton
MLS Listing ID VACV2003638
Sold Date 07/27/23
Style Craftsman,Ranch/Rambler
Bedrooms 3
Full Baths 2
HOA Fees $60/qua
HOA Y/N Y
Abv Grd Liv Area 1,790
Originating Board BRIGHT
Year Built 2023
Annual Tax Amount $4,000
Tax Year 2022
Lot Size 8,892 Sqft
Acres 0.2
Property Description
This home sits on an oversized, CORNER lot that backs up to a private wooded tree-line. This Alexandrite plan combines spacious living areas with luxurious features throughout the home. You'll appreciate the upgraded LVP across the entire main living area, premier kitchen cabinet package with beautiful white quartz and a herringbone style tile backsplash! Curb appeal is a true 10/10 as this home has an upgraded facade that will turn many heads! Upon entering you'll be lead into an open floor plan, featuring a study,and a kitchen with a large center island overlooking, a dining area, and a great room with an eye-catching electric fireplace.The 10 ft center-meet doors open to a rear covered deck with a spectacular view. The owner's suite is private, and includes a walk-in closet and en-suite bathroom. You'll find two additional bedrooms and a full bathroom in a separate wing of the home. Leading to the open unfinished basement, there is a wide open stairway entering an area to create whatever your mind desires! Conveniently located between Fredericksburg and Richmond and one mile from I-95, Pendleton community amenities include an 18-hole golf course, walking trails, a park with a playground and a fully stocked Golf Pro Shop! Rappahannock River and Lake Caroline are nearby, and vibrant, historic Fredericksburg is just under 20 miles away. The community also offers proximity to Spotsylvania and Stafford. Sales centers are OPEN but visitors are encouraged to call ahead to be guaranteed a dedicated appointment. Virtual appointments are available as well. Ask about warranty programs, special financing and limited-time incentives!!! Photos of similar home. Final price contingent on options & subject to change.
Location
State VA
County Caroline
Zoning RESIDENTIAL
Rooms
Basement Daylight, Partial, Heated, Interior Access, Rough Bath Plumb, Space For Rooms, Sump Pump, Unfinished, Windows
Main Level Bedrooms 3
Interior
Interior Features Entry Level Bedroom, Family Room Off Kitchen, Floor Plan - Open, Kitchen - Island, Pantry, Primary Bath(s), Recessed Lighting, Stall Shower, Walk-in Closet(s)
Hot Water Electric
Heating Energy Star Heating System, Forced Air, Heat Pump(s), Humidifier, Programmable Thermostat
Cooling Central A/C, Energy Star Cooling System, Programmable Thermostat
Flooring Carpet, Luxury Vinyl Plank
Fireplaces Number 1
Fireplaces Type Electric
Equipment Built-In Microwave, Dishwasher, Icemaker, Oven/Range - Electric, Refrigerator
Fireplace Y
Window Features Double Hung,Energy Efficient,Insulated,Low-E,Screens
Appliance Built-In Microwave, Dishwasher, Icemaker, Oven/Range - Electric, Refrigerator
Heat Source Electric
Laundry Main Floor
Exterior
Parking Features Garage - Front Entry
Garage Spaces 4.0
Amenities Available Golf Club, Golf Course, Golf Course Membership Available, Jog/Walk Path, Putting Green, Tot Lots/Playground
Water Access N
Roof Type Asphalt
Accessibility None
Attached Garage 2
Total Parking Spaces 4
Garage Y
Building
Lot Description Backs to Trees, Corner, Cul-de-sac, Level, Premium
Story 2
Foundation Concrete Perimeter
Sewer Public Sewer
Water Public
Architectural Style Craftsman, Ranch/Rambler
Level or Stories 2
Additional Building Above Grade
Structure Type 9'+ Ceilings,Dry Wall
New Construction Y
Schools
Elementary Schools Lewis And Clark
Middle Schools Caroline
High Schools Caroline
School District Caroline County Public Schools
Others
HOA Fee Include Management,Snow Removal,Trash
Senior Community No
Tax ID NO TAX RECORD
Ownership Fee Simple
SqFt Source Estimated
Security Features Carbon Monoxide Detector(s),Smoke Detector
Special Listing Condition Standard
Read Less
Want to know what your home might be worth? Contact us for a FREE valuation!

Our team is ready to help you sell your home for the highest possible price ASAP

Bought with Nakita M. Mattocks • Exit Realty Alliance
GET MORE INFORMATION





