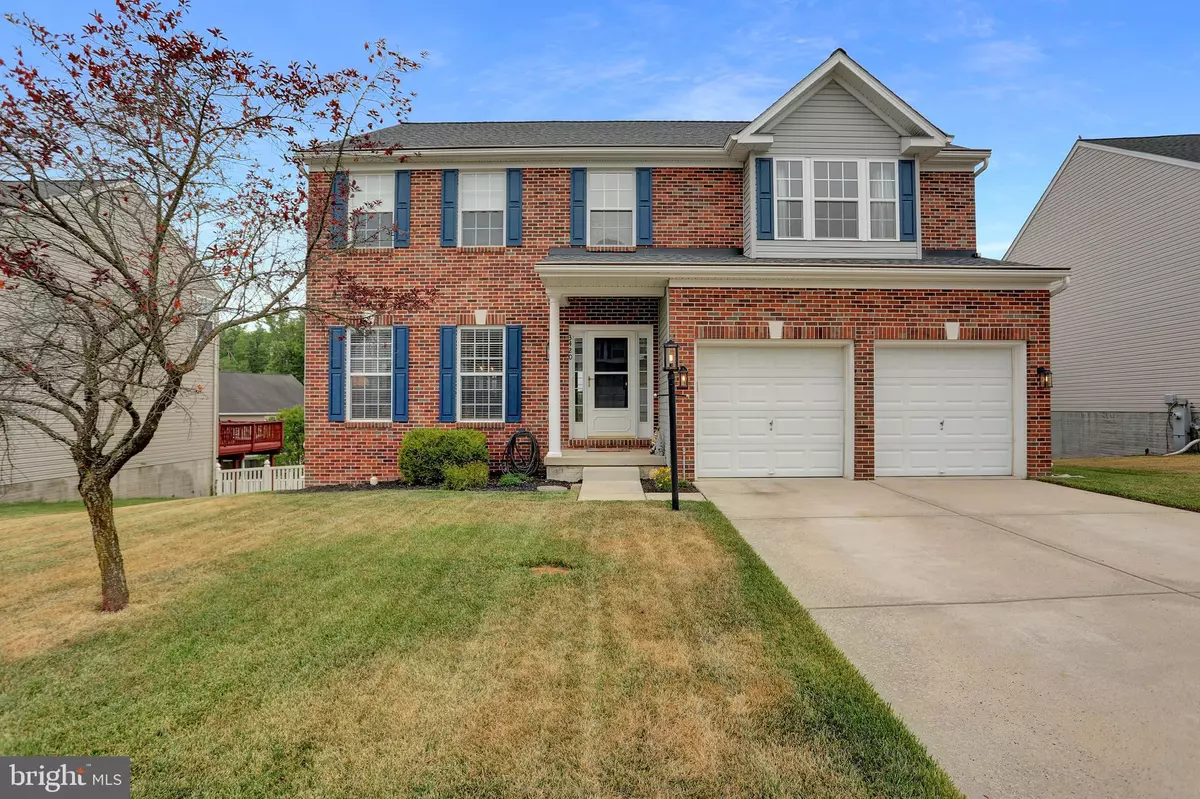$575,000
$585,000
1.7%For more information regarding the value of a property, please contact us for a free consultation.
3420 HENRY HARFORD DR Abingdon, MD 21009
4 Beds
4 Baths
3,870 SqFt
Key Details
Sold Price $575,000
Property Type Single Family Home
Sub Type Detached
Listing Status Sold
Purchase Type For Sale
Square Footage 3,870 sqft
Price per Sqft $148
Subdivision Pomeroy Manor
MLS Listing ID MDHR2023038
Sold Date 07/28/23
Style Colonial
Bedrooms 4
Full Baths 3
Half Baths 1
HOA Fees $14
HOA Y/N Y
Abv Grd Liv Area 2,880
Originating Board BRIGHT
Year Built 2004
Annual Tax Amount $4,242
Tax Year 2022
Lot Size 9,060 Sqft
Acres 0.21
Property Description
Step into this spacious 4-bedroom Colonial home nestled in the sought-after neighborhood of Pomeroy Manor. The welcoming two-story foyer has hardwood floors, leading you to the inviting two-story family room complete with a gas fireplace and bump out sunroom area with sliders to the newly updated deck. The large eat-in kitchen is perfect for gathering and connects seamlessly to the main level's laundry room featuring a utility sink as well as a convenient half bath. Upstairs, you will find the primary bedroom featuring a walk-in closet and an attached full bath with dual vanities, a jacuzzi tub, and a separate shower. Three additional bedrooms with generous closets and a second full bath with a tub/shower combination complete the upper level. The lower level offers a large recreation room with bump out area and sliders to the patio, creating a perfect indoor-outdoor flow. Additionally, there is a versatile room with a walk-in closet, currently used as an office but suitable for various purposes such as a playroom, library, or exercise space. The utility room provides ample storage space and houses the mechanicals. There is also another full bath for added convenience. Outside, you will find a large fenced and landscaped backyard, an ideal setting for outdoor entertaining. The deck and patio provide a perfect spot to relax, host gatherings, and enjoy the beautiful surroundings. Some updates include: back of house windows and sliders tinted 2012, pressure pump 2015, washer/dryer 2017, microwave 2018, stove 2020, roof and 75 gallon water heater 2022, deck and carpet in family room and stairs 2023. Don't miss out on the opportunity to make this well-appointed 4-bedroom Colonial in Pomeroy Manor your new home. Schedule a showing and discover the comfort and versatility it has to offer.
Location
State MD
County Harford
Zoning R2 B2
Rooms
Other Rooms Living Room, Dining Room, Primary Bedroom, Bedroom 2, Bedroom 3, Bedroom 4, Kitchen, Family Room, Foyer, Sun/Florida Room, Laundry, Office, Recreation Room, Utility Room, Primary Bathroom, Full Bath, Half Bath
Basement Daylight, Partial, Full, Heated, Improved, Interior Access, Outside Entrance, Partially Finished, Sump Pump, Walkout Level, Other
Interior
Interior Features Attic, Carpet, Ceiling Fan(s), Chair Railings, Crown Moldings, Dining Area, Family Room Off Kitchen, Floor Plan - Open, Formal/Separate Dining Room, Kitchen - Eat-In, Kitchen - Island, Pantry, Primary Bath(s), Recessed Lighting, Soaking Tub, Sound System, Stall Shower, Tub Shower, Walk-in Closet(s), Wood Floors
Hot Water Natural Gas
Heating Forced Air
Cooling Ceiling Fan(s), Central A/C
Flooring Carpet, Hardwood, Ceramic Tile, Vinyl
Fireplaces Number 1
Fireplaces Type Gas/Propane, Mantel(s), Stone
Equipment Built-In Microwave, Dishwasher, Disposal, Dryer, Exhaust Fan, Icemaker, Oven - Single, Oven/Range - Gas, Refrigerator, Washer, Water Heater
Fireplace Y
Appliance Built-In Microwave, Dishwasher, Disposal, Dryer, Exhaust Fan, Icemaker, Oven - Single, Oven/Range - Gas, Refrigerator, Washer, Water Heater
Heat Source Natural Gas Available
Laundry Main Floor
Exterior
Exterior Feature Deck(s), Patio(s)
Parking Features Garage - Front Entry, Garage Door Opener, Inside Access
Garage Spaces 2.0
Fence Rear, Vinyl
Water Access N
Accessibility None
Porch Deck(s), Patio(s)
Attached Garage 2
Total Parking Spaces 2
Garage Y
Building
Lot Description Front Yard, Landscaping, Rear Yard
Story 3
Foundation Other
Sewer Public Sewer
Water Public
Architectural Style Colonial
Level or Stories 3
Additional Building Above Grade, Below Grade
Structure Type 2 Story Ceilings
New Construction N
Schools
School District Harford County Public Schools
Others
HOA Fee Include Common Area Maintenance
Senior Community No
Tax ID 1301351737
Ownership Fee Simple
SqFt Source Assessor
Security Features Smoke Detector
Special Listing Condition Standard
Read Less
Want to know what your home might be worth? Contact us for a FREE valuation!

Our team is ready to help you sell your home for the highest possible price ASAP

Bought with MaryAnn F. Davenport • Samson Properties
GET MORE INFORMATION





