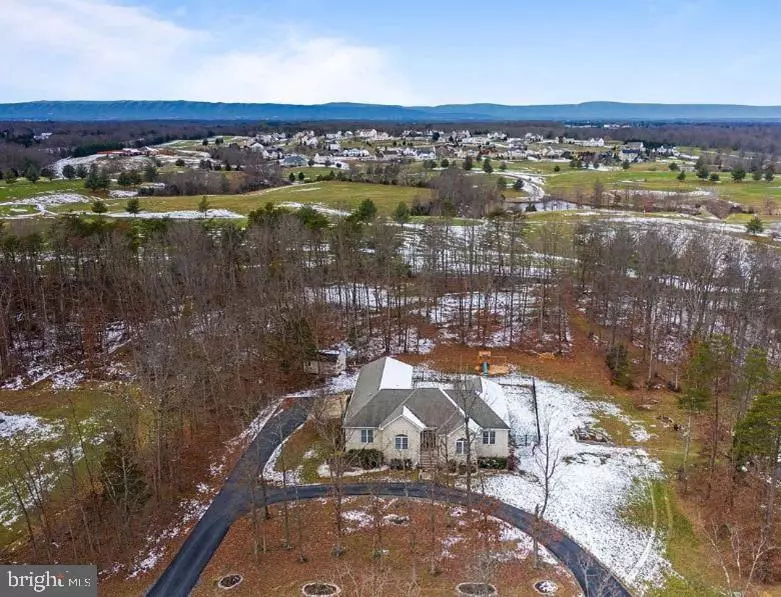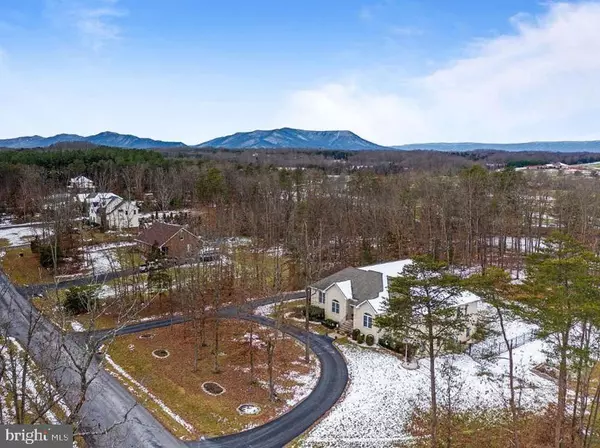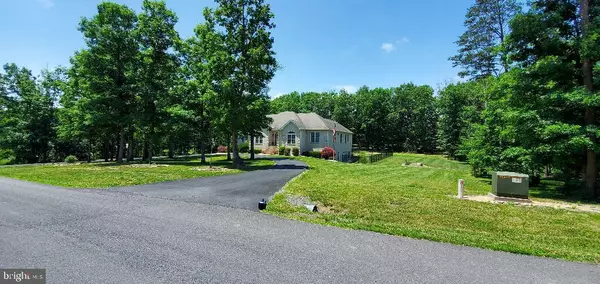$750,000
$745,000
0.7%For more information regarding the value of a property, please contact us for a free consultation.
275 THOMAS DR Middletown, VA 22645
4 Beds
4 Baths
2,824 SqFt
Key Details
Sold Price $750,000
Property Type Single Family Home
Sub Type Detached
Listing Status Sold
Purchase Type For Sale
Square Footage 2,824 sqft
Price per Sqft $265
Subdivision Stonewall Estates
MLS Listing ID VAWR2005984
Sold Date 07/25/23
Style Ranch/Rambler
Bedrooms 4
Full Baths 4
HOA Y/N N
Abv Grd Liv Area 2,824
Originating Board BRIGHT
Year Built 2004
Annual Tax Amount $3,369
Tax Year 2022
Lot Size 2.002 Acres
Acres 2.0
Property Description
Located on the edge of the scenic Blue Ridge Mountains, you will find this custom brick home tucked into a quiet and private neighborhood. Adjacent to the Sly Fox golf course and backs the 10th fairway, but with the luxury of no HOA. Exactly two acres of mature trees, and hardscape frame this custom architecture. Enjoy entertaining outside with the recently updated screen porch and a patio with a fire pit. The backyard is also fenced with classic black aluminum fencing. The inside boasts open, flowing spaces with plenty of space to entertain, enjoy family, or to set up your home office. The great room centers around a stone fireplace that meets the 11ft ceilings and flows right into the kitchen full of all the amenities and new granite countertops. Hardwood floors throughout. Main floor features 4 bedrooms and 3 full baths, a massive dine-in kitchen, separate dining room, living room, great room, and an over-sized space for laundry and additional kitchen storage. The primary suite and bath have also been updated with a jacuzzi and a spacious, tiled shower. Don't forget the massive and fully-finished basement! Complete with theater build-out which includes 7.1 theater surround sound and a 150” screen! Basement also includes a large home gym with proper gym flooring, full bathroom, a pool table, external access, sprawling spaces with limitless options for use, and more storage than one could ever ask for. All rooms on main floor are directly connected to internet via a 24-port switch in the telecom closet; perfect for high bandwidth work, streaming, or gaming. Enjoy a spacious 3-car attached garage that is fully finished and includes built-in cabinets and storage. Just minutes to the Skyline drive or Shenandoah river. A perfect combination of privacy, space, outdoor beauty, and easy commuter location to I66 & I81. This home features twin climate zones, controlled by Nest Thermostats, for optimal efficiency and comfort. Main floor was recently painted and needs nothing. Ready to move in.
Location
State VA
County Warren
Zoning A
Direction East
Rooms
Other Rooms Living Room, Dining Room, Primary Bedroom, Bedroom 2, Bedroom 3, Bedroom 4, Kitchen, Game Room, Library, Exercise Room, Great Room, Laundry, Storage Room, Utility Room, Media Room, Attic, Bonus Room, Hobby Room, Primary Bathroom, Full Bath
Basement Fully Finished
Main Level Bedrooms 4
Interior
Interior Features Air Filter System, Attic, Breakfast Area, Carpet, Ceiling Fan(s), Dining Area, Efficiency, Entry Level Bedroom, Family Room Off Kitchen, Floor Plan - Open, Formal/Separate Dining Room, Kitchen - Eat-In, Primary Bath(s), Upgraded Countertops, Walk-in Closet(s), Water Treat System, WhirlPool/HotTub, Window Treatments, Wood Floors
Hot Water Electric
Heating Heat Pump - Electric BackUp
Cooling Central A/C, Heat Pump(s), Multi Units
Flooring Carpet, Engineered Wood, Wood
Fireplaces Number 1
Fireplaces Type Gas/Propane
Equipment Built-In Microwave, Dishwasher, Dryer, Dryer - Electric, Dryer - Front Loading, Energy Efficient Appliances, Extra Refrigerator/Freezer, Oven - Single, Oven/Range - Electric, Refrigerator, Stainless Steel Appliances, Stove, Washer, Washer - Front Loading, Water Heater
Furnishings Partially
Fireplace Y
Window Features Insulated
Appliance Built-In Microwave, Dishwasher, Dryer, Dryer - Electric, Dryer - Front Loading, Energy Efficient Appliances, Extra Refrigerator/Freezer, Oven - Single, Oven/Range - Electric, Refrigerator, Stainless Steel Appliances, Stove, Washer, Washer - Front Loading, Water Heater
Heat Source Electric
Laundry Dryer In Unit, Main Floor, Washer In Unit
Exterior
Exterior Feature Deck(s), Porch(es), Screened
Parking Features Garage - Side Entry, Garage Door Opener, Oversized
Garage Spaces 8.0
Utilities Available Cable TV, Cable TV Available, Electric Available, Phone Available, Under Ground
Water Access N
View Trees/Woods
Roof Type Asphalt
Street Surface Black Top
Accessibility None
Porch Deck(s), Porch(es), Screened
Road Frontage City/County
Attached Garage 3
Total Parking Spaces 8
Garage Y
Building
Lot Description Backs to Trees, Private, Rear Yard, SideYard(s), Trees/Wooded
Story 1
Foundation Slab
Sewer On Site Septic
Water Well
Architectural Style Ranch/Rambler
Level or Stories 1
Additional Building Above Grade, Below Grade
Structure Type Dry Wall
New Construction N
Schools
Elementary Schools A. S. Rhodes
Middle Schools Skyline
High Schools Skyline
School District Warren County Public Schools
Others
Pets Allowed Y
Senior Community No
Tax ID 11G 5
Ownership Fee Simple
SqFt Source Assessor
Security Features Carbon Monoxide Detector(s),Monitored,Motion Detectors,Security System,Smoke Detector,Surveillance Sys
Acceptable Financing Cash, Conventional, FHA, VA
Listing Terms Cash, Conventional, FHA, VA
Financing Cash,Conventional,FHA,VA
Special Listing Condition Standard
Pets Allowed No Pet Restrictions
Read Less
Want to know what your home might be worth? Contact us for a FREE valuation!

Our team is ready to help you sell your home for the highest possible price ASAP

Bought with Sarah A Blossom • Pearson Smith Realty, LLC
GET MORE INFORMATION





