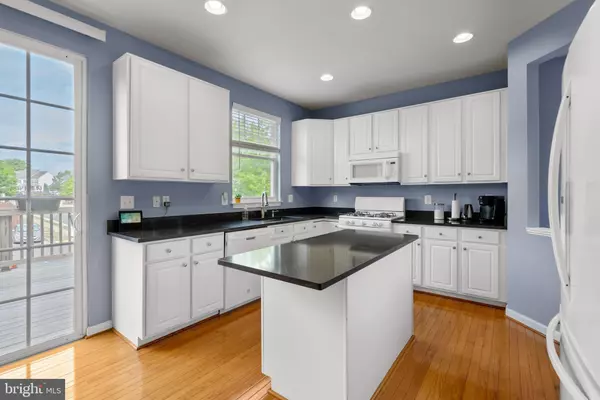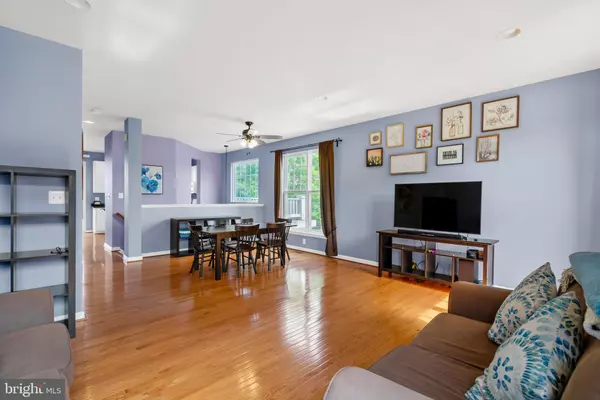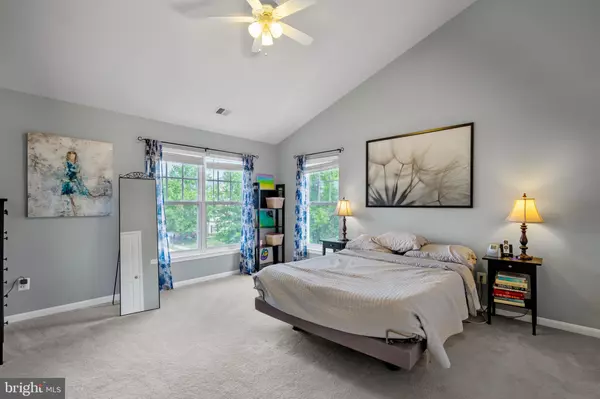$550,000
$550,000
For more information regarding the value of a property, please contact us for a free consultation.
12100 BREVARD PARK CT Bristow, VA 20136
3 Beds
4 Baths
2,400 SqFt
Key Details
Sold Price $550,000
Property Type Townhouse
Sub Type End of Row/Townhouse
Listing Status Sold
Purchase Type For Sale
Square Footage 2,400 sqft
Price per Sqft $229
Subdivision Victory Lakes
MLS Listing ID VAPW2052850
Sold Date 07/21/23
Style Traditional
Bedrooms 3
Full Baths 2
Half Baths 2
HOA Fees $104/mo
HOA Y/N Y
Abv Grd Liv Area 1,600
Originating Board BRIGHT
Year Built 2004
Annual Tax Amount $5,057
Tax Year 2022
Lot Size 2,796 Sqft
Acres 0.06
Property Description
Beautiful 2-car garage, end unit townhouse in desirable Victory Lakes community! This home has been lovingly maintained and tastefully updated. The main level features gleaming hardwood floors, tall 9ft ceilings, recessed lighting, and convenient powder room. The kitchen showcases 42” white cabinets, granite countertops, large island, gas cooking, and spacious pantry. Upstairs, the primary suite offers soaring vaulted ceilings, walk in closet, and en suite bathroom with walk in shower, 2 sinks, and soaking tub. Two additional bedrooms, updated bathroom, and laundry area complete the upper level. The walk out level basement provides additional recreation space with hardwood floors, cozy fireplace, built in shelving, and powder room. Outside, you can enjoy evenings on your brand new deck, and the fenced yard offers privacy and relaxation. NEW Roof 2020, NEW Water Heater 2023, NEW Deck and Fence 2022!!Ideally located in the sought after Victory Lakes neighborhood, where residents enjoy access to miles of trails, 3 lakes, 3 pools, clubhouse, tot lots, sports courts, dog park, and community events throughout the year. This home feeds to top rated schools, and is just minutes from major commuter routes, VRE, hospitals, shopping, dining, entertainment, and MORE! MUST SEE!! Accepting Back up Offers
Location
State VA
County Prince William
Zoning R6
Rooms
Basement Fully Finished
Interior
Interior Features Ceiling Fan(s), Built-Ins, Kitchen - Island, Kitchen - Table Space, Pantry, Recessed Lighting, Soaking Tub, Upgraded Countertops, Walk-in Closet(s), Wood Floors
Hot Water Natural Gas
Heating Forced Air, Central
Cooling Central A/C
Fireplaces Number 1
Equipment Built-In Microwave, Dryer, Washer, Dishwasher, Disposal, Stove
Fireplace Y
Appliance Built-In Microwave, Dryer, Washer, Dishwasher, Disposal, Stove
Heat Source Natural Gas
Laundry Upper Floor
Exterior
Exterior Feature Porch(es), Deck(s)
Parking Features Garage - Front Entry
Garage Spaces 2.0
Amenities Available Basketball Courts, Bike Trail, Club House, Common Grounds, Dog Park, Jog/Walk Path, Pool - Outdoor, Tennis Courts, Tot Lots/Playground
Water Access N
Accessibility None
Porch Porch(es), Deck(s)
Attached Garage 2
Total Parking Spaces 2
Garage Y
Building
Story 3
Foundation Other
Sewer Public Sewer
Water Public
Architectural Style Traditional
Level or Stories 3
Additional Building Above Grade, Below Grade
New Construction N
Schools
Elementary Schools Victory
Middle Schools Marsteller
High Schools Patriot
School District Prince William County Public Schools
Others
HOA Fee Include Common Area Maintenance,Pool(s),Recreation Facility,Road Maintenance,Snow Removal,Trash
Senior Community No
Tax ID 7596-10-7871
Ownership Fee Simple
SqFt Source Assessor
Special Listing Condition Standard
Read Less
Want to know what your home might be worth? Contact us for a FREE valuation!

Our team is ready to help you sell your home for the highest possible price ASAP

Bought with Mohammad Ali • United Real Estate
GET MORE INFORMATION





