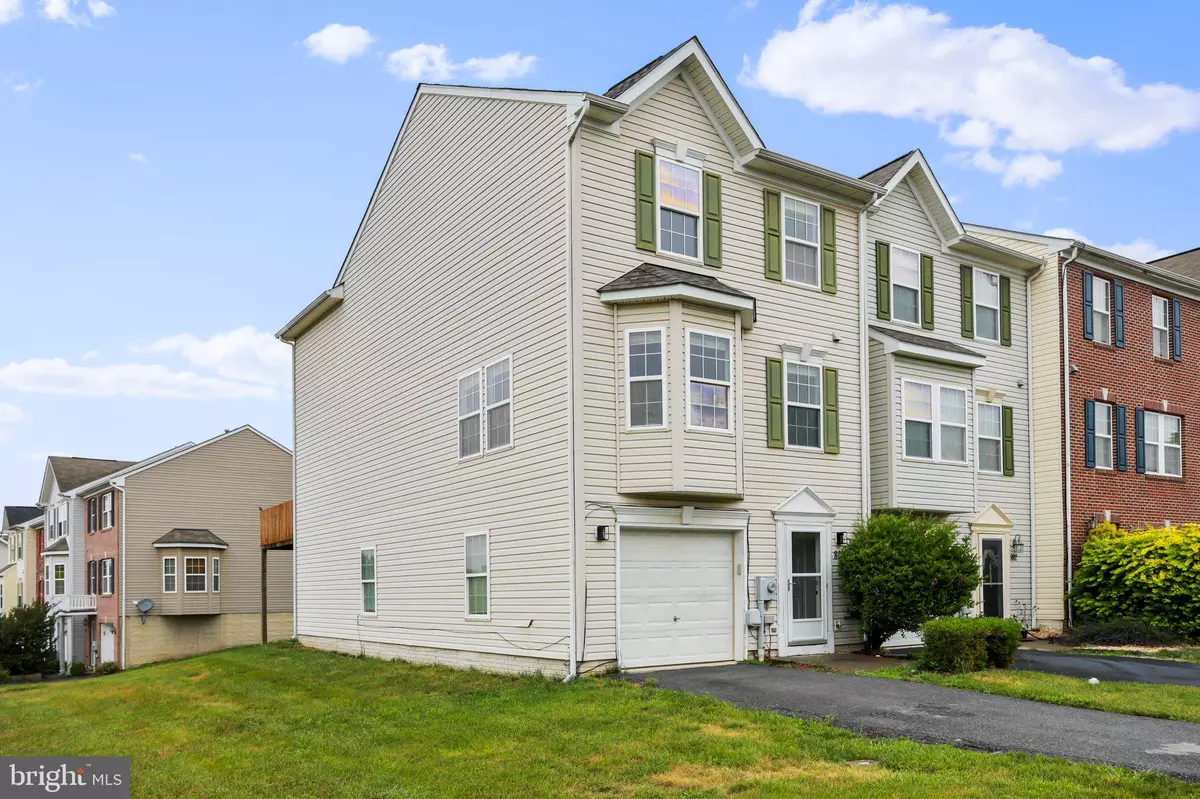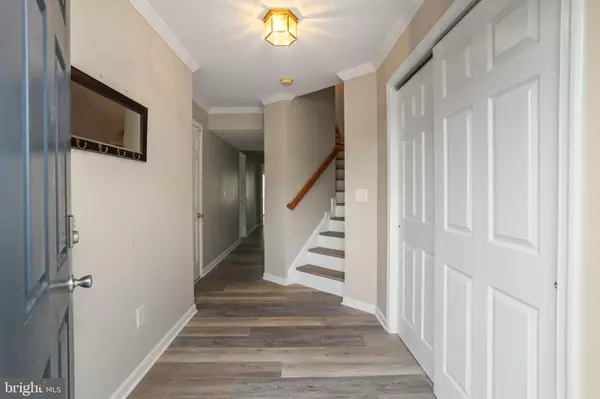$230,000
$229,900
For more information regarding the value of a property, please contact us for a free consultation.
800 DESOTA WAY Martinsburg, WV 25401
4 Beds
4 Baths
2,412 SqFt
Key Details
Sold Price $230,000
Property Type Townhouse
Sub Type End of Row/Townhouse
Listing Status Sold
Purchase Type For Sale
Square Footage 2,412 sqft
Price per Sqft $95
Subdivision Prentiss Point Ii Townhomes
MLS Listing ID WVBE2018672
Sold Date 07/19/23
Style Colonial
Bedrooms 4
Full Baths 3
Half Baths 1
HOA Fees $41/qua
HOA Y/N Y
Abv Grd Liv Area 1,772
Originating Board BRIGHT
Year Built 2004
Annual Tax Amount $1,142
Tax Year 2022
Lot Size 4,456 Sqft
Acres 0.1
Property Description
***Multiple Offers Already Received*** Welcome home to this large (4 bedroom) end unit townhome that has been recently updated with all new LVP flooring, paint, toilets, decking and a brand new roof! On the first level is the garage, a large family room / game room and a first floor bedroom. You'll also find a full bathroom and laundry room on this level. Going up a level the main living area is large and inviting. This is sure to be the heart of the home. The living room flows seamlessly into the kitchen with attached dining area and separate living space. Step through the sliding glass doors onto the large deck which will be the perfect spot to wind down after a long day or to entertain family and friends. Upstairs to the third level is the primary bedroom which offers a private attached bathroom and large walk in closet. Additionally you will find 2 more bedrooms that share a hall bathroom. This lovely home is in the Berkeley County Community of Prentiss Point which is conveniently located close to several commuter routes, schools, shopping. This is absolutely a home that you don't want to let pass you by. Schedule your showing today and fall in love with 800 Desota Way before someone else does!
Location
State WV
County Berkeley
Zoning 101
Rooms
Main Level Bedrooms 1
Interior
Interior Features Carpet, Ceiling Fan(s), Combination Kitchen/Dining, Family Room Off Kitchen, Floor Plan - Traditional, Kitchen - Island, Primary Bath(s), Pantry, Recessed Lighting, Water Treat System
Hot Water Electric
Heating Heat Pump(s)
Cooling Central A/C, Heat Pump(s)
Flooring Luxury Vinyl Plank, Carpet
Equipment Oven/Range - Gas, Dishwasher, Microwave, Refrigerator, Water Heater, Disposal, Freezer, Water Conditioner - Owned, Washer/Dryer Hookups Only
Appliance Oven/Range - Gas, Dishwasher, Microwave, Refrigerator, Water Heater, Disposal, Freezer, Water Conditioner - Owned, Washer/Dryer Hookups Only
Heat Source Electric
Exterior
Exterior Feature Deck(s)
Parking Features Additional Storage Area, Garage - Front Entry, Garage Door Opener, Inside Access
Garage Spaces 2.0
Water Access N
Roof Type Architectural Shingle
Accessibility None
Porch Deck(s)
Attached Garage 1
Total Parking Spaces 2
Garage Y
Building
Lot Description Front Yard, Rear Yard, SideYard(s)
Story 3
Foundation Slab
Sewer Public Sewer
Water Public
Architectural Style Colonial
Level or Stories 3
Additional Building Above Grade, Below Grade
Structure Type Dry Wall
New Construction N
Schools
School District Berkeley County Schools
Others
Pets Allowed Y
Senior Community No
Tax ID 06 29004000000000
Ownership Fee Simple
SqFt Source Assessor
Security Features Electric Alarm
Acceptable Financing Cash, Conventional, FHA, USDA, VA
Listing Terms Cash, Conventional, FHA, USDA, VA
Financing Cash,Conventional,FHA,USDA,VA
Special Listing Condition Standard
Pets Allowed Dogs OK, Cats OK
Read Less
Want to know what your home might be worth? Contact us for a FREE valuation!

Our team is ready to help you sell your home for the highest possible price ASAP

Bought with Jeanine K McVicker • RE/MAX Results
GET MORE INFORMATION





