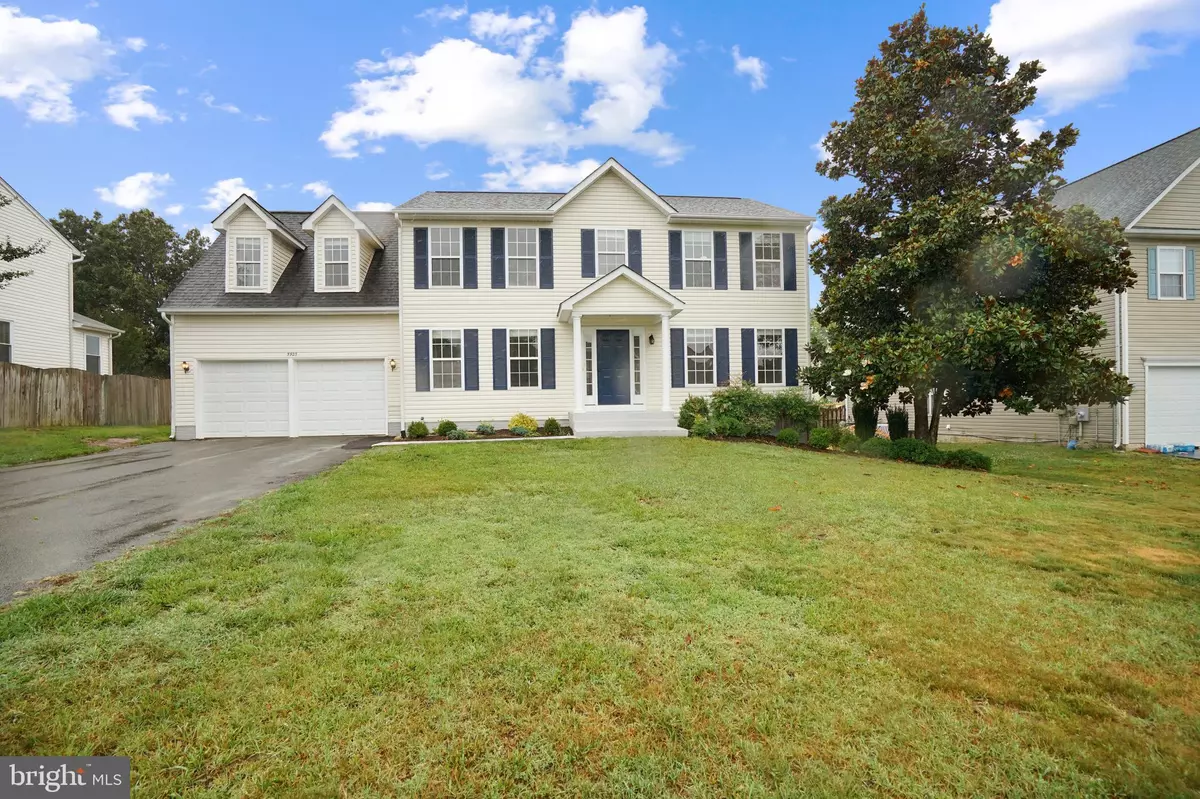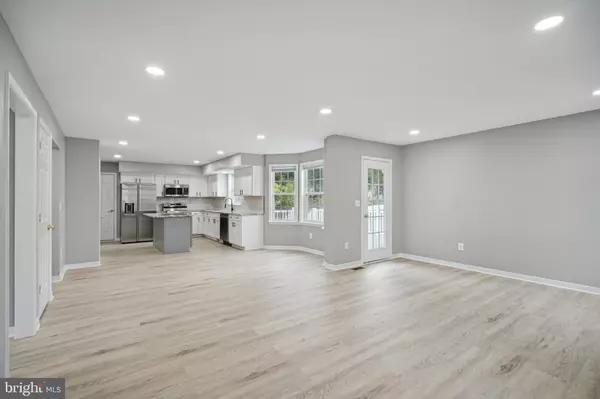$523,000
$499,900
4.6%For more information regarding the value of a property, please contact us for a free consultation.
5923 GLEN EAGLES DR Fredericksburg, VA 22407
6 Beds
4 Baths
3,444 SqFt
Key Details
Sold Price $523,000
Property Type Single Family Home
Sub Type Detached
Listing Status Sold
Purchase Type For Sale
Square Footage 3,444 sqft
Price per Sqft $151
Subdivision Maple Grove
MLS Listing ID VASP2017538
Sold Date 07/18/23
Style Colonial
Bedrooms 6
Full Baths 3
Half Baths 1
HOA Y/N N
Abv Grd Liv Area 2,352
Originating Board BRIGHT
Year Built 2003
Annual Tax Amount $2,545
Tax Year 2022
Lot Size 0.275 Acres
Acres 0.28
Property Description
Get ready to be amazed when you step inside this pristine, move-in ready home.
The owner has gone above and beyond to add exquisite finishes throughout. The entire space is flooded with natural light, highlighting the fresh paint and new flooring. The updated, gourmet kitchen boasts stainless steel appliances, granite countertops, a custom island, and modern fixtures - an entertainer's dream! The open floor plan flows seamlessly into the spacious family room, which overlooks a stunning backyard perfect for summer BBQ's. With a total of six generously-sized bedrooms and three and a half bathrooms, this home offers plenty of space for customization and creativity. The finished lower level provides even more room for family gatherings or leisure time. Eye-catching curb appeal, two-car garage and a new roof are just the beginning. You'll also be conveniently located near commuter routes, shopping, dining and all that your heart desires. This is your chance to call this house your dream home!
Location
State VA
County Spotsylvania
Zoning R1
Rooms
Basement Fully Finished, Rear Entrance, Outside Entrance
Interior
Hot Water Natural Gas
Heating Forced Air
Cooling Central A/C
Fireplaces Number 1
Heat Source Natural Gas
Exterior
Parking Features Garage - Front Entry
Garage Spaces 2.0
Water Access N
Accessibility Other
Attached Garage 2
Total Parking Spaces 2
Garage Y
Building
Story 3
Foundation Concrete Perimeter
Sewer Public Sewer
Water Public
Architectural Style Colonial
Level or Stories 3
Additional Building Above Grade, Below Grade
New Construction N
Schools
School District Spotsylvania County Public Schools
Others
Senior Community No
Tax ID 23E6-530-
Ownership Fee Simple
SqFt Source Assessor
Special Listing Condition Standard
Read Less
Want to know what your home might be worth? Contact us for a FREE valuation!

Our team is ready to help you sell your home for the highest possible price ASAP

Bought with Saleem M Abdi • Samson Properties
GET MORE INFORMATION





